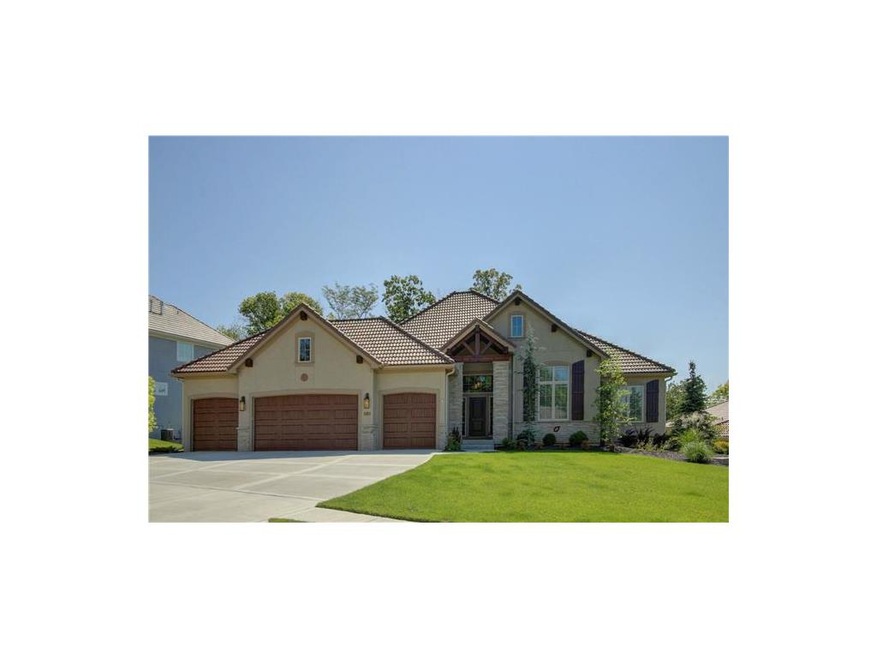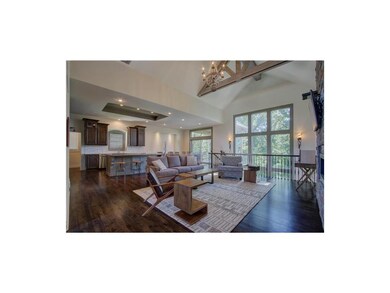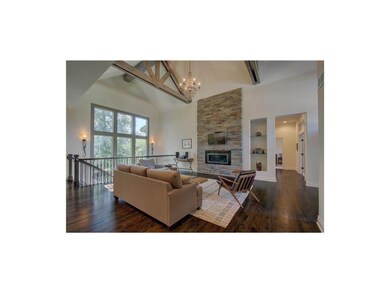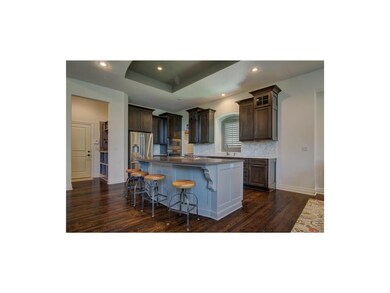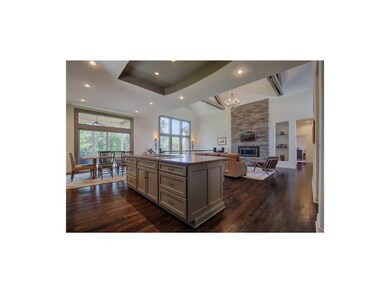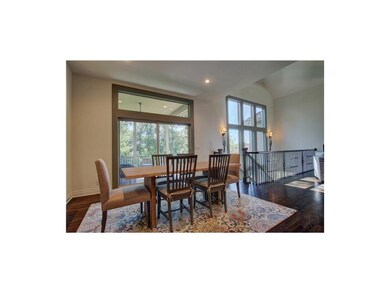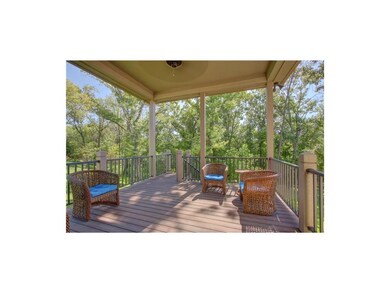
6119 Southlake Dr Parkville, MO 64152
Highlights
- Lake Privileges
- Recreation Room
- Traditional Architecture
- English Landing Elementary School Rated A
- Vaulted Ceiling
- Wood Flooring
About This Home
As of May 2021Amazing reverse W/4 Car garage! Wow curb appeal. Stately, cul de sac lot! Brookridge 3. Lovey great room:coolest beam ceiling, vaulted, clean line fireplace, Covered extra large trex deck with stairs to lower patio. Kit w/walk in pantry & mini office w/built ins desk. Lovely master, fab California type closet opens to laundry room w/more built ins. by garage, drop off cubbies, charging station for electronics. Xtra lg rec room in LL with ful gorgeous wet bar w/microwave. 4th private bedroom in LL Walk out to treed backyard and professional landscaping. Tile roof, stucco, stone exterior = low maintenance. Master and 2 additional bedrooms on mainfloor. $5000 Water softner. Priced well below reproduction cost!
Last Agent to Sell the Property
Kristine Courtney
ReeceNichols - Parkville License #2006036716 Listed on: 09/15/2015

Co-Listed By
Kathleen Smerchek
License #2011036598
Last Buyer's Agent
Leo Sebus
RE/MAX Heritage License #2003019427

Home Details
Home Type
- Single Family
Est. Annual Taxes
- $9,500
Lot Details
- Lot Dimensions are 130x63x342x74x281
- Cul-De-Sac
- Paved or Partially Paved Lot
- Level Lot
- Sprinkler System
- Many Trees
HOA Fees
- $81 Monthly HOA Fees
Parking
- 4 Car Attached Garage
- Garage Door Opener
Home Design
- Traditional Architecture
- Stone Trim
- Stucco
Interior Spaces
- Wet Bar: Carpet, Shades/Blinds, Walk-In Closet(s), Plantation Shutters, Built-in Features, Ceramic Tiles, Double Vanity, Separate Shower And Tub, Whirlpool Tub, Cathedral/Vaulted Ceiling, Hardwood, Kitchen Island, Pantry, Fireplace
- Built-In Features: Carpet, Shades/Blinds, Walk-In Closet(s), Plantation Shutters, Built-in Features, Ceramic Tiles, Double Vanity, Separate Shower And Tub, Whirlpool Tub, Cathedral/Vaulted Ceiling, Hardwood, Kitchen Island, Pantry, Fireplace
- Vaulted Ceiling
- Ceiling Fan: Carpet, Shades/Blinds, Walk-In Closet(s), Plantation Shutters, Built-in Features, Ceramic Tiles, Double Vanity, Separate Shower And Tub, Whirlpool Tub, Cathedral/Vaulted Ceiling, Hardwood, Kitchen Island, Pantry, Fireplace
- Skylights
- Shades
- Plantation Shutters
- Drapes & Rods
- Great Room with Fireplace
- Combination Kitchen and Dining Room
- Home Office
- Recreation Room
- Home Security System
Kitchen
- Built-In Range
- Down Draft Cooktop
- Recirculated Exhaust Fan
- Dishwasher
- Stainless Steel Appliances
- Kitchen Island
- Granite Countertops
- Laminate Countertops
- Wood Stained Kitchen Cabinets
- Disposal
Flooring
- Wood
- Wall to Wall Carpet
- Linoleum
- Laminate
- Stone
- Ceramic Tile
- Luxury Vinyl Plank Tile
- Luxury Vinyl Tile
Bedrooms and Bathrooms
- 4 Bedrooms
- Primary Bedroom on Main
- Cedar Closet: Carpet, Shades/Blinds, Walk-In Closet(s), Plantation Shutters, Built-in Features, Ceramic Tiles, Double Vanity, Separate Shower And Tub, Whirlpool Tub, Cathedral/Vaulted Ceiling, Hardwood, Kitchen Island, Pantry, Fireplace
- Walk-In Closet: Carpet, Shades/Blinds, Walk-In Closet(s), Plantation Shutters, Built-in Features, Ceramic Tiles, Double Vanity, Separate Shower And Tub, Whirlpool Tub, Cathedral/Vaulted Ceiling, Hardwood, Kitchen Island, Pantry, Fireplace
- Double Vanity
- Whirlpool Bathtub
- Carpet
Laundry
- Laundry Room
- Laundry on main level
Finished Basement
- Walk-Out Basement
- Bedroom in Basement
Outdoor Features
- Lake Privileges
- Enclosed Patio or Porch
- Playground
Schools
- English Landing Elementary School
- Park Hill South High School
Utilities
- Forced Air Heating and Cooling System
- Grinder Pump
Community Details
Overview
- Association fees include curbside recycling, trash pick up
- Riss Lake Subdivision, Brookridge Iii Floorplan
Recreation
- Tennis Courts
- Community Pool
- Trails
Ownership History
Purchase Details
Purchase Details
Home Financials for this Owner
Home Financials are based on the most recent Mortgage that was taken out on this home.Purchase Details
Home Financials for this Owner
Home Financials are based on the most recent Mortgage that was taken out on this home.Purchase Details
Home Financials for this Owner
Home Financials are based on the most recent Mortgage that was taken out on this home.Purchase Details
Home Financials for this Owner
Home Financials are based on the most recent Mortgage that was taken out on this home.Similar Homes in the area
Home Values in the Area
Average Home Value in this Area
Purchase History
| Date | Type | Sale Price | Title Company |
|---|---|---|---|
| Special Warranty Deed | -- | None Listed On Document | |
| Warranty Deed | -- | Metropolitan T&E Llc | |
| Warranty Deed | -- | Kansas City Title Inc | |
| Warranty Deed | -- | Secured Title Of Kansas City | |
| Warranty Deed | -- | Secured Title Of Kansas City |
Mortgage History
| Date | Status | Loan Amount | Loan Type |
|---|---|---|---|
| Previous Owner | $507,600 | Adjustable Rate Mortgage/ARM | |
| Previous Owner | $480,850 | Purchase Money Mortgage | |
| Previous Owner | $304,000 | New Conventional |
Property History
| Date | Event | Price | Change | Sq Ft Price |
|---|---|---|---|---|
| 05/14/2021 05/14/21 | Sold | -- | -- | -- |
| 03/14/2021 03/14/21 | Pending | -- | -- | -- |
| 03/09/2021 03/09/21 | For Sale | $800,000 | +23.3% | $220 / Sq Ft |
| 12/16/2015 12/16/15 | Sold | -- | -- | -- |
| 11/07/2015 11/07/15 | Pending | -- | -- | -- |
| 09/14/2015 09/14/15 | For Sale | $649,000 | +4.7% | -- |
| 11/14/2014 11/14/14 | Sold | -- | -- | -- |
| 10/21/2014 10/21/14 | Pending | -- | -- | -- |
| 03/08/2014 03/08/14 | For Sale | $619,900 | -- | -- |
Tax History Compared to Growth
Tax History
| Year | Tax Paid | Tax Assessment Tax Assessment Total Assessment is a certain percentage of the fair market value that is determined by local assessors to be the total taxable value of land and additions on the property. | Land | Improvement |
|---|---|---|---|---|
| 2024 | $11,820 | $146,908 | $37,929 | $108,979 |
| 2023 | $11,835 | $146,908 | $37,929 | $108,979 |
| 2022 | $11,325 | $138,724 | $37,929 | $100,795 |
| 2021 | $11,358 | $138,724 | $37,929 | $100,795 |
| 2020 | $11,615 | $138,724 | $37,929 | $100,795 |
| 2019 | $11,615 | $138,724 | $37,929 | $100,795 |
| 2018 | $9,976 | $117,544 | $15,200 | $102,344 |
| 2017 | $9,936 | $117,544 | $15,200 | $102,344 |
| 2016 | $10,095 | $117,544 | $15,200 | $102,344 |
| 2015 | $10,144 | $117,544 | $15,200 | $102,344 |
| 2013 | $2,010 | $15,200 | $0 | $0 |
Agents Affiliated with this Home
-
L
Seller's Agent in 2021
Leo Sebus
RE/MAX Heritage
-
Tradition Home Group
T
Buyer's Agent in 2021
Tradition Home Group
Compass Realty Group
(816) 857-5700
24 in this area
400 Total Sales
-
K
Seller's Agent in 2015
Kristine Courtney
ReeceNichols - Parkville
-
K
Seller Co-Listing Agent in 2015
Kathleen Smerchek
-
Janet Agron
J
Seller's Agent in 2014
Janet Agron
ReeceNichols-KCN
(816) 289-7778
11 in this area
14 Total Sales
Map
Source: Heartland MLS
MLS Number: 1958170
APN: 20-70-25-100-005-012-000
- 8129 Clearwater Point
- 5733 NW North Pointe Terrace
- 8190 Shoreline Dr
- 5527 N Oakdale Place
- 6001 Julian Dr
- 8140 Westlake Dr
- 8170 Westlake Dr
- 6004 Westshore Ct
- 8200 W Lake Dr
- 6006 W Shore Ct
- 6511 NW Valley View St
- 5751 Lentz Dr
- 6512 NW Rock Garden Rd
- Madison IV Plan at Riss Lake - The Sanctuary
- Courtland Reverse Plan at Riss Lake - The Sanctuary
- Brookridge IV Plan at Riss Lake - The Sanctuary
- 7810 NW Blue Grass Dr
- 6620 NW Monticello Dr
- 6216 NW 59th Terrace
- 6826 NW Monticello Ct
