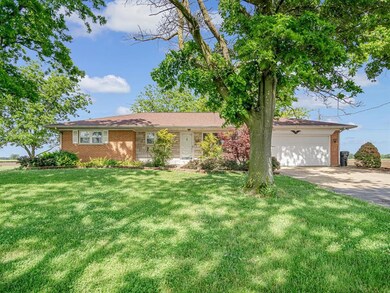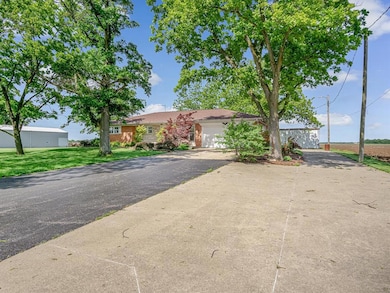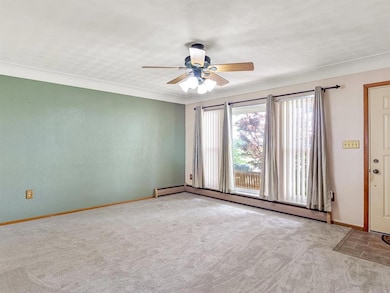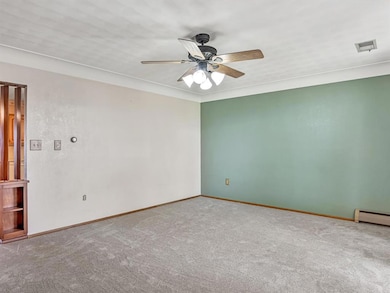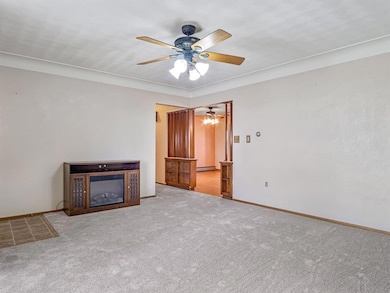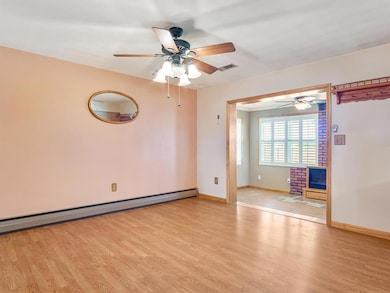
6119 State Route 159 Red Bud, IL 62278
Estimated payment $1,554/month
Highlights
- Hot Property
- Recreation Room
- Sun or Florida Room
- Rogers Elementary School Rated A-
- Traditional Architecture
- 2 Car Attached Garage
About This Home
This charming, full brick ranch is nestled on a sprawling one-acre lot just outside of Hecker, offering the best of country living.Step inside to an inviting living room featuring a cove ceiling and brand new carpet. All three bedrooms boast beautiful wood flooring, adding warmth and character. The spacious kitchen is a chef's delight with custom cabinetry and all appliances included. The dining room flows seamlessly from the kitchen and opens directly into the sunroom.Enjoy the serene sunken sunroom, a true highlight of this home, complete with an electric fireplace, elegant plantation shutters, and durable laminate wood flooring.This home provides peace of mind with numerous updates, including new windows in 2012, a new roof in 2020, updated electrical in 2013, and a new water heater installed in August 2024.The partially finished basement expands your living space, offering a versatile recreation room with convenient built-in tabletops, a bonus room ideal for a home office or hobby space, and a dedicated laundry room with a washer and dryer included.Two-car attached garage, a well-maintained sidewalk leading to a charming patio, and two exterior buildings – a 10 x 10 shed and a 25 x 30 pole barn with concrete floor and drive way (electric capped off) . Well water is available for outside hose use only.This home perfectly blends comfort, convenience, and country charm. Sold "AS IS." Seller will comply with county occupancy inspection.
Home Details
Home Type
- Single Family
Est. Annual Taxes
- $4,318
Year Built
- Built in 1963
Lot Details
- 1 Acre Lot
- Lot Dimensions are 208x208
Parking
- 2 Car Attached Garage
Home Design
- Traditional Architecture
- Brick Exterior Construction
Interior Spaces
- 1-Story Property
- Electric Fireplace
- Living Room
- Dining Room
- Recreation Room
- Bonus Room
- Sun or Florida Room
- Storage Room
- Laundry Room
- Partially Finished Basement
Kitchen
- Microwave
- Dishwasher
- Disposal
Bedrooms and Bathrooms
- 3 Bedrooms
- 2 Full Bathrooms
Outdoor Features
- Shed
- Outbuilding
Schools
- Waterloo Dist 5 Elementary And Middle School
- Waterloo High School
Utilities
- Forced Air Heating and Cooling System
- Baseboard Heating
- Well
Listing and Financial Details
- Assessor Parcel Number 12-04-300-006-000
Map
Home Values in the Area
Average Home Value in this Area
Tax History
| Year | Tax Paid | Tax Assessment Tax Assessment Total Assessment is a certain percentage of the fair market value that is determined by local assessors to be the total taxable value of land and additions on the property. | Land | Improvement |
|---|---|---|---|---|
| 2023 | $0 | $80,730 | $7,830 | $72,900 |
| 2022 | $1,979 | $74,460 | $7,830 | $66,630 |
| 2021 | $2,013 | $61,240 | $7,830 | $53,410 |
| 2020 | $1,997 | $55,250 | $7,830 | $47,420 |
| 2019 | $2,002 | $48,960 | $7,830 | $41,130 |
| 2018 | $2,031 | $45,870 | $7,830 | $38,040 |
| 2017 | $2,032 | $47,357 | $7,971 | $39,386 |
| 2016 | $0 | $42,220 | $7,830 | $34,390 |
| 2015 | $2,412 | $42,780 | $7,830 | $34,950 |
| 2014 | $2,362 | $42,810 | $7,830 | $34,980 |
| 2012 | -- | $43,050 | $7,830 | $35,220 |
Purchase History
| Date | Type | Sale Price | Title Company |
|---|---|---|---|
| Quit Claim Deed | -- | None Listed On Document | |
| Quit Claim Deed | -- | -- |
Similar Homes in Red Bud, IL
Source: MARIS MLS
MLS Number: MIS25035265
APN: 12-04-300-006-000
- 210 W Monroe St
- 6478 Lake Forest Dr
- 6639 Gladel Dr
- 985 Powell Rd
- 5213 Live Oak Dr
- 4017 Autumn Oak Dr
- 4016 Tbb Autumn Oak Dr
- 4112 Summer Oak Dr
- 6202 Goeddeltown Rd
- 4122 Knab Rd
- 4132 Tbb Summer Oak Rd
- 4220 Water Oak Ln
- 0 Unknown Unit 22065047
- 422 Washington St
- 410 N Main St
- 5904 Crowe Farm Rd
- 4916 Wilderness Pointe
- 4901 Wilderness Pointe
- 611 E Olive St
- 4517 Boardwalk

