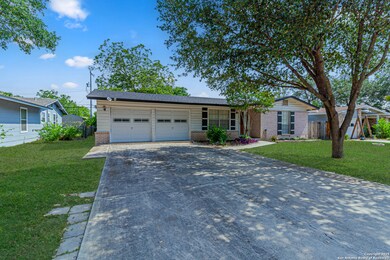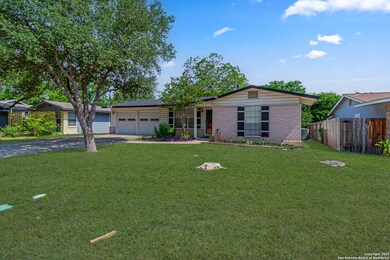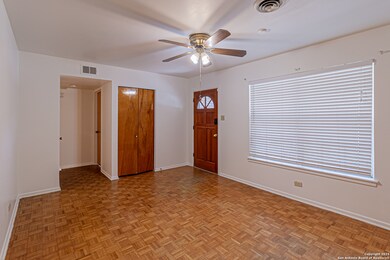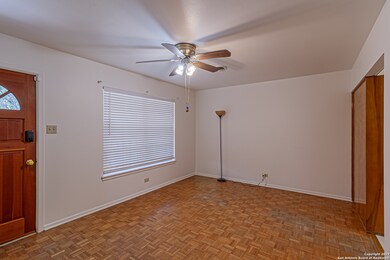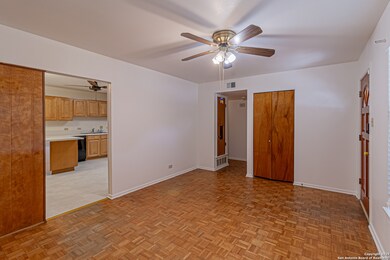
6119 War Bonnet St San Antonio, TX 78238
Highlights
- Mature Trees
- Eat-In Kitchen
- Handicap Shower
- Two Living Areas
- Tile Patio or Porch
- Outdoor Storage
About This Home
As of July 2025Discover this thoughtfully updated 4-bedroom, 2-bath home nestled in a well-established neighborhood. Located on a peaceful cul-de-sac, this inviting property features a spacious living area with classic parquet wood flooring and an oversized den with a cozy fireplace and brand-new plush carpeting-perfect for relaxing or entertaining. The kitchen offers ample cabinet space and has been enhanced with brand-new luxury vinyl plank flooring, which extends into both bathrooms for a cohesive, modern look. Fresh interior paint throughout the home adds a bright and clean aesthetic. Additional features include a smart thermostat and smart front door lock for added convenience, energy efficiency, and peace of mind. The secondary bathroom has been upgraded with an ADA-accessible shower, providing extra functionality. Step outside to a serene backyard retreat shaded by mature trees, complete with a large storage shed for extra space. Recent improvements include a new roof installed in Summer 2024, ensuring lasting value. Whether you're searching for a warm and comfortable family home or a smart long-term investment, this property is a fantastic opportunity-ideally located with quick access to the Medical Center and just minutes from Lackland AFB.
Last Buyer's Agent
Tamara Ford
1st Choice West
Home Details
Home Type
- Single Family
Est. Annual Taxes
- $5,674
Year Built
- Built in 1963
Lot Details
- 8,843 Sq Ft Lot
- Chain Link Fence
- Mature Trees
Home Design
- Brick Exterior Construction
- Slab Foundation
- Composition Roof
- Asbestos Siding
Interior Spaces
- 1,774 Sq Ft Home
- Property has 1 Level
- Ceiling Fan
- Window Treatments
- Family Room with Fireplace
- Two Living Areas
- Washer Hookup
Kitchen
- Eat-In Kitchen
- Self-Cleaning Oven
- Stove
- Ice Maker
- Dishwasher
Flooring
- Parquet
- Carpet
- Vinyl
Bedrooms and Bathrooms
- 4 Bedrooms
- 2 Full Bathrooms
Parking
- 2 Car Garage
- Driveway Level
Accessible Home Design
- Handicap Shower
- Grab Bar In Bathroom
Outdoor Features
- Tile Patio or Porch
- Outdoor Storage
Schools
- Powell L Elementary School
- Ross Sul Middle School
- Homes Oliv High School
Utilities
- Central Heating and Cooling System
- Heating System Uses Natural Gas
Community Details
- Thunderbird Hills Subdivision
Listing and Financial Details
- Legal Lot and Block 3 / 3
- Assessor Parcel Number 150320030030
- Seller Concessions Offered
Similar Homes in San Antonio, TX
Home Values in the Area
Average Home Value in this Area
Property History
| Date | Event | Price | Change | Sq Ft Price |
|---|---|---|---|---|
| 07/16/2025 07/16/25 | Sold | -- | -- | -- |
| 07/08/2025 07/08/25 | Off Market | -- | -- | -- |
| 06/18/2025 06/18/25 | Pending | -- | -- | -- |
| 05/22/2025 05/22/25 | Price Changed | $239,900 | 0.0% | $135 / Sq Ft |
| 05/22/2025 05/22/25 | For Sale | $239,900 | -3.7% | $135 / Sq Ft |
| 05/20/2025 05/20/25 | Off Market | -- | -- | -- |
| 03/28/2025 03/28/25 | For Sale | $249,000 | 0.0% | $140 / Sq Ft |
| 03/18/2025 03/18/25 | Pending | -- | -- | -- |
| 03/05/2025 03/05/25 | For Sale | $249,000 | -3.9% | $140 / Sq Ft |
| 01/01/2025 01/01/25 | For Sale | $259,000 | 0.0% | $146 / Sq Ft |
| 12/31/2024 12/31/24 | Off Market | -- | -- | -- |
| 11/22/2024 11/22/24 | Price Changed | $259,000 | +4.0% | $146 / Sq Ft |
| 11/22/2024 11/22/24 | Price Changed | $249,000 | -3.9% | $140 / Sq Ft |
| 11/19/2024 11/19/24 | Price Changed | $259,000 | -3.7% | $146 / Sq Ft |
| 10/19/2024 10/19/24 | For Sale | $269,000 | -- | $152 / Sq Ft |
Tax History Compared to Growth
Tax History
| Year | Tax Paid | Tax Assessment Tax Assessment Total Assessment is a certain percentage of the fair market value that is determined by local assessors to be the total taxable value of land and additions on the property. | Land | Improvement |
|---|---|---|---|---|
| 2023 | $795 | $214,988 | $43,160 | $227,930 |
| 2022 | $4,838 | $195,444 | $39,250 | $187,170 |
| 2021 | $4,555 | $177,676 | $31,160 | $156,260 |
| 2020 | $4,214 | $161,524 | $26,260 | $142,230 |
| 2019 | $3,934 | $146,840 | $23,900 | $122,940 |
| 2018 | $3,908 | $145,800 | $23,900 | $122,990 |
| 2017 | $3,559 | $132,545 | $23,900 | $120,060 |
| 2016 | $3,236 | $120,495 | $23,900 | $103,790 |
| 2015 | $882 | $109,541 | $19,960 | $95,140 |
| 2014 | $882 | $99,583 | $0 | $0 |
Agents Affiliated with this Home
-
Sandra Rangel

Seller's Agent in 2025
Sandra Rangel
Real Broker, LLC
(210) 334-7717
4 in this area
440 Total Sales
-
T
Buyer's Agent in 2025
Tamara Ford
1st Choice West
Map
Source: San Antonio Board of REALTORS®
MLS Number: 1847035
APN: 15032-003-0030
- 6110 War Bonnet St
- 9639 Wild Horse
- 5906 Deer Horn Dr
- 9410 Birch Bark Dr
- 6014 White Cloud St
- 3802 Quiver Dr
- 3362
- 3362 Northwestern Dr Bldg 3
- 3362 Northwestern Dr Bldg 2
- 6223 Wigwam Dr
- 4400 Shakertown
- 4806 Appleseed Ct
- 726 Oak Knoll Dr
- 5103 Flipper Dr
- 12 Badgers Hills
- 6332 Parsley Hill
- 5517 Saffron Way
- 4835 Adkins Trail
- 6410 Ingram Rd
- 5616 Poppy Seed Run


