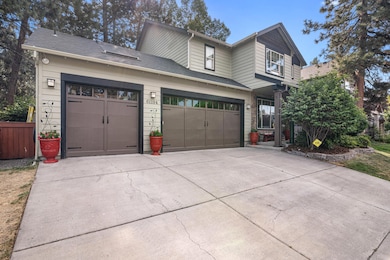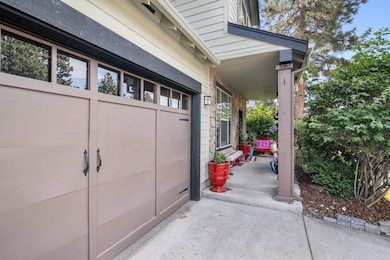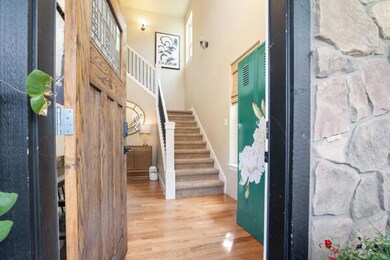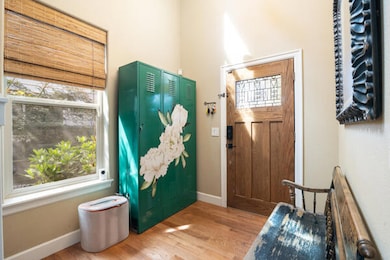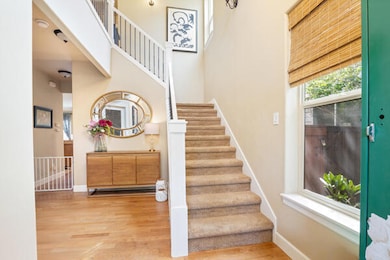
61194 Kepler St Bend, OR 97702
Southwest Bend NeighborhoodHighlights
- Northwest Architecture
- Territorial View
- Granite Countertops
- Pine Ridge Elementary School Rated A-
- Wood Flooring
- No HOA
About This Home
As of June 2025Priced to Sell! Beautiful home nestled in the Spectacular, Pheasant Run subdivision, just a half block from Pine Ridge Elementary school, Pine Ridge Park, Old Mill, Brookwood Meadow Plaza and plenty of Restaurants for dining out. What an amazing neighborhood and area to live. This home features 3 bedrooms including a very large Primary suite upstairs with a huge soaker tub and separate shower, a downstairs office that could double as a fourth bedroom, 2 and a half Baths, High ceilings with a grand entry leading you to a large open Living room, kitchen and dining area with beautiful granite and tile countertops, gas fireplace, crown moldings, higher end appliances and finishes. Beautifully Landscaped yard with a Courtyard Patio setting, Heated, three car garage with tons of storage and the third enclosed garage bay was a fully licensed commercial brewery with electrical & plumbing. Close to Mt Bachelor!
Home Details
Home Type
- Single Family
Est. Annual Taxes
- $4,735
Year Built
- Built in 2004
Lot Details
- 5,227 Sq Ft Lot
- Fenced
- Drip System Landscaping
- Sloped Lot
- Front and Back Yard Sprinklers
- Garden
- Property is zoned RS, RS
Parking
- 3 Car Attached Garage
- Heated Garage
- Garage Door Opener
- Driveway
- On-Street Parking
Property Views
- Territorial
- Neighborhood
Home Design
- Northwest Architecture
- Stem Wall Foundation
- Frame Construction
- Composition Roof
- Concrete Perimeter Foundation
Interior Spaces
- 2,052 Sq Ft Home
- 2-Story Property
- Wired For Sound
- Wired For Data
- Ceiling Fan
- Gas Fireplace
- Double Pane Windows
- Vinyl Clad Windows
- Living Room with Fireplace
- Dining Room
- Home Office
- Laundry Room
Kitchen
- Eat-In Kitchen
- Breakfast Bar
- Oven
- Cooktop with Range Hood
- Dishwasher
- Kitchen Island
- Granite Countertops
- Tile Countertops
- Disposal
Flooring
- Wood
- Carpet
- Vinyl
Bedrooms and Bathrooms
- 3 Bedrooms
- Linen Closet
- Walk-In Closet
- Jack-and-Jill Bathroom
- Double Vanity
- Soaking Tub
- Bathtub with Shower
Home Security
- Security System Owned
- Smart Locks
- Carbon Monoxide Detectors
- Fire and Smoke Detector
Eco-Friendly Details
- Sprinklers on Timer
Outdoor Features
- Courtyard
- Patio
Schools
- Pine Ridge Elementary School
- Cascade Middle School
- Bend Sr High School
Utilities
- Forced Air Heating and Cooling System
- Heating System Uses Natural Gas
- Heat Pump System
- Natural Gas Connected
- Water Heater
- Cable TV Available
Community Details
- No Home Owners Association
- Pheasant Run Subdivision
- The community has rules related to covenants, conditions, and restrictions
Listing and Financial Details
- Exclusions: Washer / Dryer, Sellers Personal Property, Sauna in Garage
- Tax Lot 47
- Assessor Parcel Number 209336
Ownership History
Purchase Details
Home Financials for this Owner
Home Financials are based on the most recent Mortgage that was taken out on this home.Purchase Details
Purchase Details
Purchase Details
Purchase Details
Home Financials for this Owner
Home Financials are based on the most recent Mortgage that was taken out on this home.Similar Homes in Bend, OR
Home Values in the Area
Average Home Value in this Area
Purchase History
| Date | Type | Sale Price | Title Company |
|---|---|---|---|
| Warranty Deed | $694,000 | Amerititle | |
| Bargain Sale Deed | -- | Amerititle | |
| Bargain Sale Deed | -- | Western Title | |
| Interfamily Deed Transfer | -- | None Available | |
| Warranty Deed | $274,818 | First Amer Title Ins Co Or |
Mortgage History
| Date | Status | Loan Amount | Loan Type |
|---|---|---|---|
| Open | $450,000 | New Conventional | |
| Previous Owner | $324,800 | Balloon | |
| Previous Owner | $219,854 | Unknown | |
| Closed | $54,963 | No Value Available |
Property History
| Date | Event | Price | Change | Sq Ft Price |
|---|---|---|---|---|
| 06/23/2025 06/23/25 | Sold | $694,000 | -0.7% | $338 / Sq Ft |
| 05/25/2025 05/25/25 | Pending | -- | -- | -- |
| 05/21/2025 05/21/25 | Price Changed | $699,000 | -0.9% | $341 / Sq Ft |
| 05/19/2025 05/19/25 | Price Changed | $705,000 | -1.3% | $344 / Sq Ft |
| 05/15/2025 05/15/25 | Price Changed | $714,000 | -0.1% | $348 / Sq Ft |
| 05/07/2025 05/07/25 | Price Changed | $715,000 | 0.0% | $348 / Sq Ft |
| 05/07/2025 05/07/25 | For Sale | $715,000 | -4.9% | $348 / Sq Ft |
| 02/23/2025 02/23/25 | Pending | -- | -- | -- |
| 02/12/2025 02/12/25 | Price Changed | $751,500 | -0.3% | $366 / Sq Ft |
| 02/02/2025 02/02/25 | Price Changed | $754,000 | -0.7% | $367 / Sq Ft |
| 01/17/2025 01/17/25 | Price Changed | $759,000 | -2.6% | $370 / Sq Ft |
| 01/08/2025 01/08/25 | Price Changed | $779,000 | -2.5% | $380 / Sq Ft |
| 11/16/2024 11/16/24 | Price Changed | $799,000 | -2.0% | $389 / Sq Ft |
| 11/11/2024 11/11/24 | Price Changed | $815,000 | +0.6% | $397 / Sq Ft |
| 11/05/2024 11/05/24 | Price Changed | $810,000 | -0.9% | $395 / Sq Ft |
| 10/28/2024 10/28/24 | Price Changed | $817,000 | -0.2% | $398 / Sq Ft |
| 10/07/2024 10/07/24 | Price Changed | $819,000 | -2.4% | $399 / Sq Ft |
| 09/27/2024 09/27/24 | Price Changed | $839,000 | -2.2% | $409 / Sq Ft |
| 09/20/2024 09/20/24 | Price Changed | $858,000 | -0.1% | $418 / Sq Ft |
| 08/22/2024 08/22/24 | Price Changed | $859,000 | -1.2% | $419 / Sq Ft |
| 08/15/2024 08/15/24 | For Sale | $869,000 | -- | $423 / Sq Ft |
Tax History Compared to Growth
Tax History
| Year | Tax Paid | Tax Assessment Tax Assessment Total Assessment is a certain percentage of the fair market value that is determined by local assessors to be the total taxable value of land and additions on the property. | Land | Improvement |
|---|---|---|---|---|
| 2024 | $4,735 | $282,790 | -- | -- |
| 2023 | $4,389 | $274,560 | $0 | $0 |
| 2022 | $4,095 | $258,810 | $0 | $0 |
| 2021 | $4,102 | $251,280 | $0 | $0 |
| 2020 | $3,891 | $251,280 | $0 | $0 |
| 2019 | $3,783 | $243,970 | $0 | $0 |
| 2018 | $3,676 | $236,870 | $0 | $0 |
| 2017 | $3,635 | $229,980 | $0 | $0 |
| 2016 | $3,469 | $223,290 | $0 | $0 |
| 2015 | $3,375 | $216,790 | $0 | $0 |
| 2014 | $3,278 | $210,480 | $0 | $0 |
Agents Affiliated with this Home
-
G
Seller's Agent in 2025
Guy Tavares
La Pine Realty
-
L
Seller Co-Listing Agent in 2025
Lisa Tavares
La Pine Realty
-
P
Buyer's Agent in 2025
Peter Jones
Bend Premier Real Estate LLC
Map
Source: Oregon Datashare
MLS Number: 220188285
APN: 209336
- 61176 Larkwood Dr
- 19917 Antler Point Dr
- 61282 Huckleberry Place
- 61215 Bighorn Ct
- 19776 Galileo Ave
- 19793 Astro Place
- 19937 Pinebrook Blvd
- 19906 Porcupine Dr
- 61342 Huckleberry Place
- 61285 Linfield Ct
- 19773 Astro Place
- 61358 Huckleberry Place
- 19910 Quail Pine Loop
- 19801 Water Fowl Ln
- 20000 Sorrento Place
- 61279 Gorge View St
- 61193 Hitching Post Ln
- 19870 Powers Rd
- 61285 Bronze Meadow Ln
- 61060 Kings Ln Unit 106

