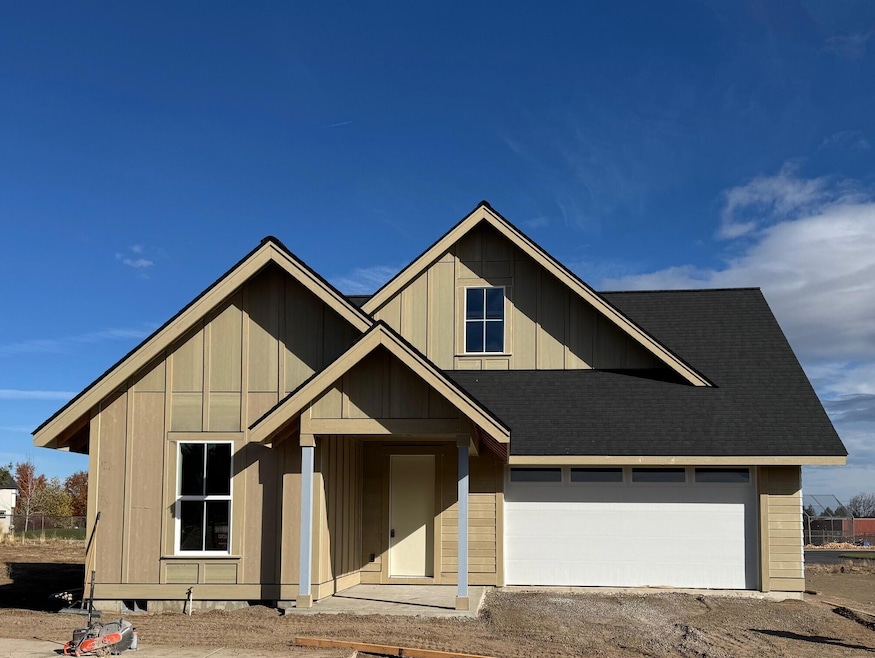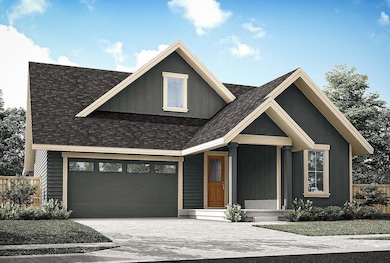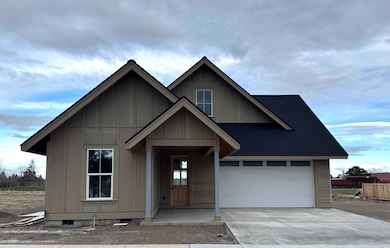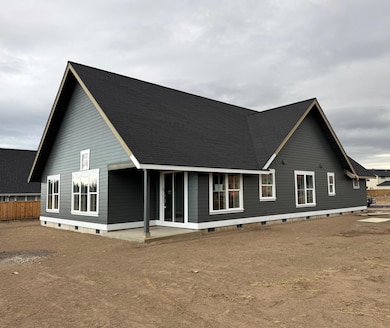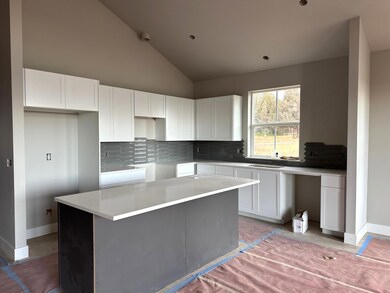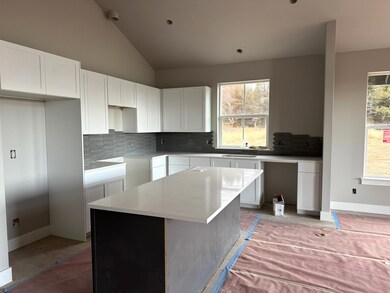61194 SE Berkshire Way Unit Lot 135 Bend, OR 97702
Old Farm District NeighborhoodEstimated payment $3,655/month
Highlights
- New Construction
- ENERGY STAR Certified Homes
- Home Energy Score
- Open Floorplan
- Craftsman Architecture
- Vaulted Ceiling
About This Home
This light and bright single level home on a manicured, low maintenance lot features a large kitchen and dining area, great room with a gas fireplace, primary bedroom suite, 2 additional bedrooms, full bath +utility/mud room. The kitchen features solid surface counters, tile backsplash, quartz island and stainless steel appliances. Durable, modern, laminate floors throughout main living area, bathrooms and utility room. Bathrooms features solid surface counters and backsplash. Primary has dual vanity, tile shower & walk in closet. Sliding doors lead to a covered patio for convenient outdoor living space. Ductless heating system for heating & cooling comfort year-round. Cedar fencing and front/rear yard landscaping included!
Listing Agent
RE/MAX Key Properties Brokerage Phone: 541-410-0872 License #200807043 Listed on: 10/01/2025

Home Details
Home Type
- Single Family
Est. Annual Taxes
- $1,175
Year Built
- Built in 2025 | New Construction
Lot Details
- 4,792 Sq Ft Lot
- Fenced
- Drip System Landscaping
- Level Lot
- Front and Back Yard Sprinklers
Parking
- 2 Car Attached Garage
- Garage Door Opener
- Driveway
Home Design
- Home is estimated to be completed on 12/17/25
- Craftsman Architecture
- Northwest Architecture
- Stem Wall Foundation
- Frame Construction
- Composition Roof
Interior Spaces
- 1,716 Sq Ft Home
- 1-Story Property
- Open Floorplan
- Vaulted Ceiling
- Gas Fireplace
- Double Pane Windows
- ENERGY STAR Qualified Windows
- Vinyl Clad Windows
- Mud Room
- Great Room with Fireplace
- Neighborhood Views
- Laundry Room
Kitchen
- Eat-In Kitchen
- Oven
- Range
- Microwave
- Dishwasher
- Kitchen Island
- Tile Countertops
- Disposal
Flooring
- Carpet
- Laminate
Bedrooms and Bathrooms
- 3 Bedrooms
- Walk-In Closet
- 2 Full Bathrooms
- Double Vanity
- Bathtub with Shower
Home Security
- Carbon Monoxide Detectors
- Fire and Smoke Detector
Eco-Friendly Details
- Home Energy Score
- ENERGY STAR Certified Homes
- ENERGY STAR Qualified Equipment for Heating
- Pre-Wired For Photovoltaic Solar
- Sprinklers on Timer
Outdoor Features
- Patio
- Porch
Schools
- R E Jewell Elementary School
- High Desert Middle School
- Caldera High School
Utilities
- Ductless Heating Or Cooling System
- ENERGY STAR Qualified Air Conditioning
- Zoned Heating and Cooling
- Heat Pump System
- Natural Gas Connected
- Tankless Water Heater
- Cable TV Available
Community Details
- No Home Owners Association
- Built by Wood Hill Homes
- Countryside Phase 5 Subdivision
- The community has rules related to covenants, conditions, and restrictions
Listing and Financial Details
- Tax Lot 16000
- Assessor Parcel Number 291512
Map
Home Values in the Area
Average Home Value in this Area
Property History
| Date | Event | Price | List to Sale | Price per Sq Ft |
|---|---|---|---|---|
| 10/01/2025 10/01/25 | For Sale | $674,950 | -- | $393 / Sq Ft |
Source: Oregon Datashare
MLS Number: 220210006
- 61178 SE Berkshire Way Unit Lot 110
- 61174 SE Berkshire Way Unit Lot 109
- 20619 SE Boer Place SE Unit Lot 131
- The Jackson Plan at Countryside
- The Cascade Plan at Countryside
- 20607 SE Boer Place SE
- 61217 SE Wagyu Dr Unit 151
- 61168 SE Wagyu Dr Unit Lot 120
- 20450 Jacklight Ln
- 20457 Aberdeen Dr
- 61147 Splendor Ln
- 61151 Splendor Ln
- 61159 Splendor Ln
- 61160 Splendor Ln
- 61168 Splendor Ln
- 61172 Splendor Ln
- Hawthorne Plan at Monrovia
- Pacific Plan at Monrovia
- Ballard Plan at Monrovia
- Porter Plan at Monrovia
- 20513 SE Dorset Place Unit 2
- 61507 White Tail St
- 61489 SE Luna Place
- 61536 SE Jennifer Ln Unit 1
- 61560 Aaron Way
- 20174 Reed Ln
- 339 SE Reed Market Rd
- 20512 Whitstone Cir
- 373 SE Reed Market Rd
- 525 SE Gleneden Place Unit ID1330994P
- 61158 Kepler St Unit A
- 954 SW Emkay Dr
- 21244 SE Pelee Dr
- 310 SW Industrial Way
- 515 SW Century Dr
- 801 SW Bradbury Way
- 440 NE Dekalb St
- 144 SW Crowell Way
- 514 NW Delaware Ave
- 1609 SW Chandler Ave
