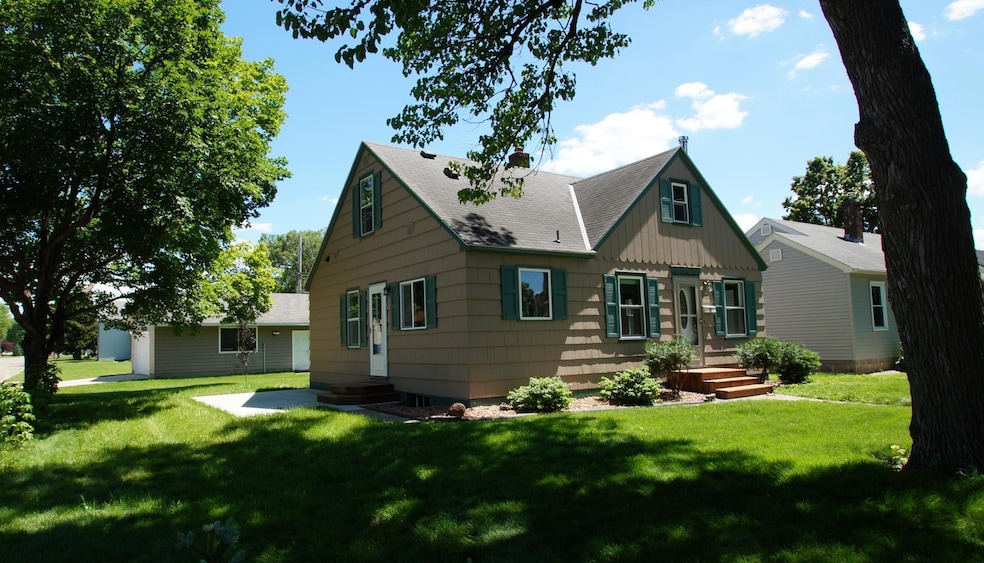
612 12th St N Benson, MN 56215
Estimated payment $1,101/month
Total Views
2,923
3
Beds
2
Baths
1,636
Sq Ft
$110
Price per Sq Ft
Highlights
- Main Floor Primary Bedroom
- Corner Lot
- The kitchen features windows
- Loft
- No HOA
- Eat-In Kitchen
About This Home
You don't want to miss this one! Move right in. You'll love all the updates in the house and the extra insulated/heated space in the garage were the possibilities are endless! New Furnace and AC. New windows. Water heater new in 2023. New exterior steps and concrete patio. New interior six panel doors. Bathroom fully remodeled. New light fixtures and ceiling fans. New Exterior side door and two new storm doors. Water heater new in 2023. New carpet in the upper level. RO water system installed. Electric heater added to garage shop/gym in 2022. Washer & Dryer new in 2021. Freshly painted interior.
Home Details
Home Type
- Single Family
Est. Annual Taxes
- $1,454
Year Built
- Built in 1941
Lot Details
- 7,057 Sq Ft Lot
- Corner Lot
Parking
- 2 Car Garage
Interior Spaces
- 1.5-Story Property
- Family Room
- Living Room
- Loft
- Storage Room
Kitchen
- Eat-In Kitchen
- Range
- Microwave
- Dishwasher
- The kitchen features windows
Bedrooms and Bathrooms
- 3 Bedrooms
- Primary Bedroom on Main
Laundry
- Dryer
- Washer
Finished Basement
- Basement Fills Entire Space Under The House
- Drain
Utilities
- Forced Air Heating and Cooling System
- 200+ Amp Service
Community Details
- No Home Owners Association
- Lynn Park Add Subdivision
Listing and Financial Details
- Assessor Parcel Number 230662000
Map
Create a Home Valuation Report for This Property
The Home Valuation Report is an in-depth analysis detailing your home's value as well as a comparison with similar homes in the area
Home Values in the Area
Average Home Value in this Area
Tax History
| Year | Tax Paid | Tax Assessment Tax Assessment Total Assessment is a certain percentage of the fair market value that is determined by local assessors to be the total taxable value of land and additions on the property. | Land | Improvement |
|---|---|---|---|---|
| 2024 | $1,480 | $117,000 | $5,000 | $112,000 |
| 2023 | $1,176 | $116,500 | $5,300 | $111,200 |
| 2022 | $1,008 | $88,700 | $5,000 | $83,700 |
| 2021 | $930 | $75,800 | $5,000 | $70,800 |
| 2020 | $946 | $72,200 | $5,000 | $67,200 |
| 2019 | $914 | $72,200 | $5,000 | $67,200 |
| 2017 | $816 | $0 | $0 | $0 |
| 2016 | $748 | $0 | $0 | $0 |
| 2015 | $734 | $0 | $0 | $0 |
| 2014 | -- | $0 | $0 | $0 |
Source: Public Records
Property History
| Date | Event | Price | Change | Sq Ft Price |
|---|---|---|---|---|
| 08/11/2025 08/11/25 | Pending | -- | -- | -- |
| 07/02/2025 07/02/25 | For Sale | $179,900 | -- | $110 / Sq Ft |
Source: NorthstarMLS
Similar Homes in Benson, MN
Source: NorthstarMLS
MLS Number: 6749297
APN: 23-0662-000
Nearby Homes
- 609 11th St N
- 1039 Montana Ave
- 904 12th St N
- 413 10th St N
- 1430 Oregon Ave
- 1105 13th St N
- 503 18th St N
- 502 19th St N
- 1510 Wisconsin Ave
- 313 19th St N
- 314 Sanford Rd
- 613 12th St S
- 201 Sanford Rd
- 707 11th St S
- 207 Meadow Ln
- 1910 Mckinney Ave
- 1710 Maple Ave
- 725 12th St S
- 809 14th St S
- 2040 Mckinney Ave






