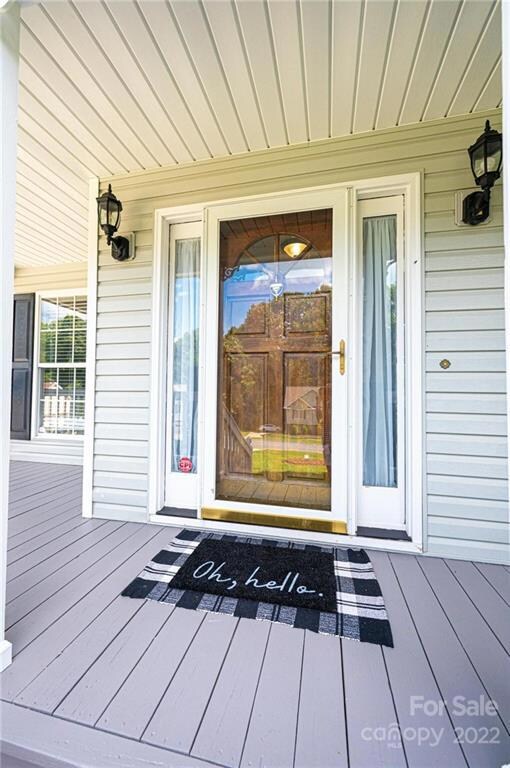
612 35th St NE Conover, NC 28613
Highlights
- Traditional Architecture
- Attached Garage
- Laundry Room
- Skylights
- Home Security System
- Tile Flooring
About This Home
As of October 2022Check out this beautiful home with 3 bedrooms and 2 1/2 baths on a quiet street with a cul-de-sac. Main level offers a formal living room, dining room, breakfast and kitchen combo, half bath, and new vinyl plank floors. Second level has a master bedroom with vaulted ceilings, large bathroom and a nice walk in closet, as well as 2 secondary bedrooms and another full bathroom which has a skylight that really brightens up the room. Enjoy relaxing and drinking coffee on the front porch which has been freshly painted or entertain guests on the back deck. Need additional parking, this house offers an oversized driveway for extra parking space and a 2 car attached garage. Did I mention the house has a brand new top-of- the-line HVAC system with a 10-yr warranty. Security system in place. Outside city limits-low taxes. Only minutes away from Downtown Hickory, I-40, and Hwy 70.
Last Agent to Sell the Property
Realty Executives of Hickory License #329392 Listed on: 09/01/2022

Home Details
Home Type
- Single Family
Est. Annual Taxes
- $1,575
Year Built
- Built in 1994
Parking
- Attached Garage
Home Design
- Traditional Architecture
- Vinyl Siding
Interior Spaces
- Skylights
- Living Room with Fireplace
- Crawl Space
- Home Security System
- Laundry Room
Kitchen
- Electric Oven
- Electric Range
- Microwave
- Dishwasher
Flooring
- Tile
- Vinyl
Bedrooms and Bathrooms
- 3 Bedrooms
Schools
- Saint Stephens Elementary School
- H.M. Arndt Middle School
- St. Stephens High School
Utilities
- Heat Pump System
Community Details
- Beechwood Subdivision
Listing and Financial Details
- Assessor Parcel Number 372208884516
Ownership History
Purchase Details
Home Financials for this Owner
Home Financials are based on the most recent Mortgage that was taken out on this home.Purchase Details
Home Financials for this Owner
Home Financials are based on the most recent Mortgage that was taken out on this home.Purchase Details
Purchase Details
Similar Homes in Conover, NC
Home Values in the Area
Average Home Value in this Area
Purchase History
| Date | Type | Sale Price | Title Company |
|---|---|---|---|
| Warranty Deed | $317,500 | -- | |
| Warranty Deed | $192,500 | None Available | |
| Deed | $157,500 | -- | |
| Deed | $139,900 | -- |
Mortgage History
| Date | Status | Loan Amount | Loan Type |
|---|---|---|---|
| Open | $285,750 | New Conventional | |
| Previous Owner | $192,400 | VA | |
| Previous Owner | $116,029 | Unknown |
Property History
| Date | Event | Price | Change | Sq Ft Price |
|---|---|---|---|---|
| 10/06/2022 10/06/22 | Sold | $317,500 | -0.8% | $190 / Sq Ft |
| 09/01/2022 09/01/22 | For Sale | $319,900 | +66.3% | $191 / Sq Ft |
| 05/10/2018 05/10/18 | Sold | $192,400 | +1.3% | $117 / Sq Ft |
| 03/28/2018 03/28/18 | Pending | -- | -- | -- |
| 03/28/2018 03/28/18 | For Sale | $189,900 | -- | $116 / Sq Ft |
Tax History Compared to Growth
Tax History
| Year | Tax Paid | Tax Assessment Tax Assessment Total Assessment is a certain percentage of the fair market value that is determined by local assessors to be the total taxable value of land and additions on the property. | Land | Improvement |
|---|---|---|---|---|
| 2024 | $1,575 | $301,500 | $22,300 | $279,200 |
| 2023 | $1,515 | $301,500 | $22,300 | $279,200 |
| 2022 | $1,301 | $187,200 | $20,000 | $167,200 |
| 2021 | $1,301 | $187,200 | $20,000 | $167,200 |
| 2020 | $1,301 | $187,200 | $0 | $0 |
| 2019 | $1,301 | $187,200 | $0 | $0 |
| 2018 | $1,099 | $158,100 | $20,200 | $137,900 |
| 2017 | $1,099 | $0 | $0 | $0 |
| 2016 | $1,051 | $0 | $0 | $0 |
| 2015 | $967 | $158,100 | $20,200 | $137,900 |
| 2014 | $967 | $161,200 | $23,300 | $137,900 |
Agents Affiliated with this Home
-
D
Seller's Agent in 2022
Derek Crump
Realty Executives
(828) 291-6531
1 in this area
4 Total Sales
-

Buyer's Agent in 2022
Amanda Stokes
RE/MAX
(828) 234-9553
20 in this area
433 Total Sales
-
D
Buyer Co-Listing Agent in 2022
David Berry
True North Realty
(828) 639-4533
7 in this area
124 Total Sales
-

Seller's Agent in 2018
Andi Jack
RE/MAX
(828) 291-9514
18 in this area
410 Total Sales
Map
Source: Canopy MLS (Canopy Realtor® Association)
MLS Number: 3899916
APN: 3722088845160000
- V/L 33rd St NE Unit 15
- 921 Spencer Rd NE
- 805 32nd Street Dr NE
- 817 32nd Street Dr NE
- 713 32nd St NE
- 721 32nd St NE
- 729 32nd St NE
- 823 32nd St NE
- 803 32nd St NE
- 837 32nd St NE
- 815 32nd St NE Unit 3
- 1994 Willow Ridge St
- 3165 Spencer Rd NE
- 952 30th St NE
- 311 33rd Street Dr SE
- 320 Fairgrove Church Rd SE
- 1212 31st St NE
- 1260 31st St NE
- 2792 5th Ave NE
- lot 7 Idlewood Acres Rd






