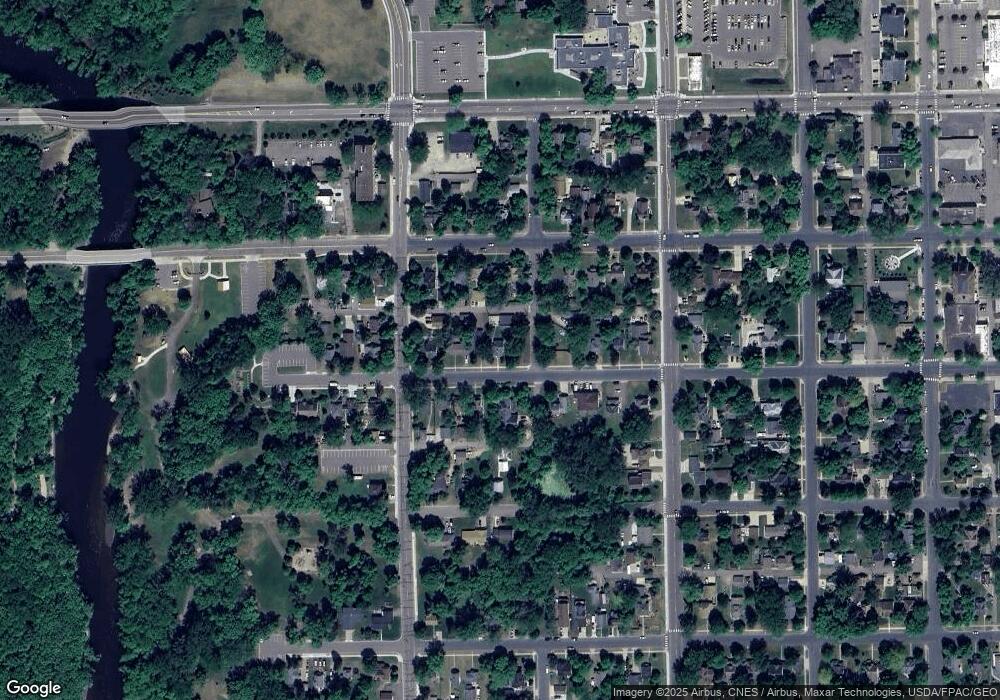612 3rd Ave SW Cambridge, MN 55008
Estimated Value: $266,000 - $283,000
3
Beds
2
Baths
1,443
Sq Ft
$191/Sq Ft
Est. Value
About This Home
This home is located at 612 3rd Ave SW, Cambridge, MN 55008 and is currently estimated at $275,199, approximately $190 per square foot. 612 3rd Ave SW is a home located in Isanti County with nearby schools including Cambridge Primary School, Cambridge Intermediate School, and Cambridge Middle School.
Ownership History
Date
Name
Owned For
Owner Type
Purchase Details
Closed on
Jun 30, 2022
Sold by
Morin Steven and Morin Lori
Bought by
Allbright James and Allbright Connie
Current Estimated Value
Home Financials for this Owner
Home Financials are based on the most recent Mortgage that was taken out on this home.
Original Mortgage
$276,100
Outstanding Balance
$263,038
Interest Rate
5.25%
Mortgage Type
New Conventional
Estimated Equity
$12,161
Create a Home Valuation Report for This Property
The Home Valuation Report is an in-depth analysis detailing your home's value as well as a comparison with similar homes in the area
Home Values in the Area
Average Home Value in this Area
Purchase History
| Date | Buyer | Sale Price | Title Company |
|---|---|---|---|
| Allbright James | $276,100 | -- |
Source: Public Records
Mortgage History
| Date | Status | Borrower | Loan Amount |
|---|---|---|---|
| Open | Allbright James | $276,100 |
Source: Public Records
Tax History Compared to Growth
Tax History
| Year | Tax Paid | Tax Assessment Tax Assessment Total Assessment is a certain percentage of the fair market value that is determined by local assessors to be the total taxable value of land and additions on the property. | Land | Improvement |
|---|---|---|---|---|
| 2025 | $2,774 | $215,000 | $28,400 | $186,600 |
| 2024 | $2,988 | $220,000 | $24,900 | $195,100 |
| 2023 | $2,902 | $220,000 | $24,900 | $195,100 |
| 2022 | $2,662 | $205,400 | $24,900 | $180,500 |
| 2021 | $2,496 | $169,100 | $24,900 | $144,200 |
| 2020 | $2,308 | $161,200 | $24,900 | $136,300 |
| 2019 | $2,198 | $150,600 | $0 | $0 |
| 2018 | $2,254 | $114,800 | $0 | $0 |
| 2016 | $1,836 | $0 | $0 | $0 |
| 2015 | $1,786 | $0 | $0 | $0 |
| 2014 | -- | $0 | $0 | $0 |
| 2013 | -- | $0 | $0 | $0 |
Source: Public Records
Map
Nearby Homes
- 521 3rd Ave SW
- 436 6th Ave SW
- 222 Birch St N
- 239 6th Ave SW
- 338 Birch St N
- 828 Cypress St S
- 410 Ashland St N
- 5xx 4th Ave NW
- 444 Maple Dell Rd
- XXXX 3rd Ave NE
- 713 Centennial Ave NW
- 726 Centennial St
- 1150 Dellwood St S Unit 306
- 100 11th Ave SE
- 1010 Garfield St S
- 912 Garfield St S
- TBD Garfield St S
- 402 Redwood St N
- 406 Redwood St N
- 410 Redwood St N
- 620 3rd Ave SW
- 609 2nd Ave SW
- 615 2nd Ave SW
- 615 615 2nd-Avenue-sw
- 540 3rd Ave SW
- 621 2nd Ave SW
- 613 3rd Ave SW
- 631 2nd Ave SW
- 640 3rd Ave SW
- 613 3rd Ave SW
- 621 3rd Ave SW
- 541 2nd Ave SW
- 541 541 2nd-Avenue-sw
- 530 3rd Ave SW
- 631 3rd Ave SW
- 545 3rd Ave SW
- 641 2nd Ave SW
- 637 637 3rd-Avenue-sw
- 637 3rd Ave SW
- 533 2nd Ave SW
