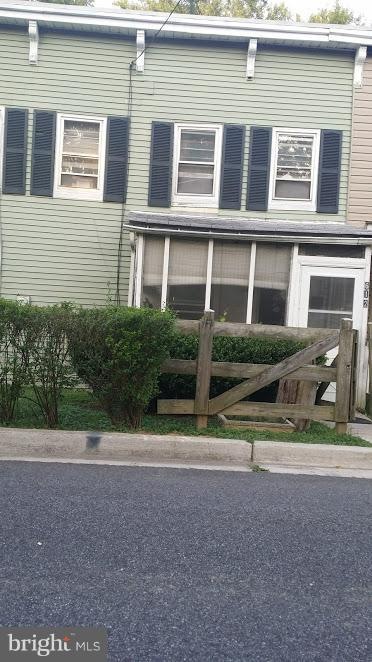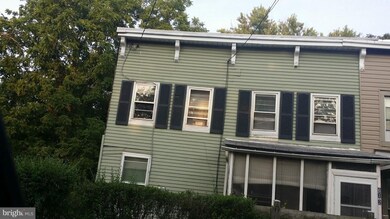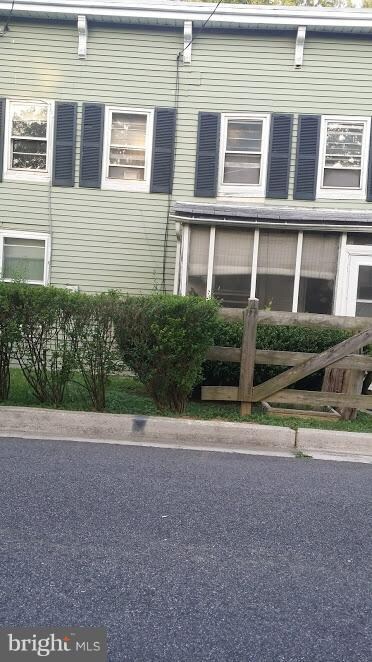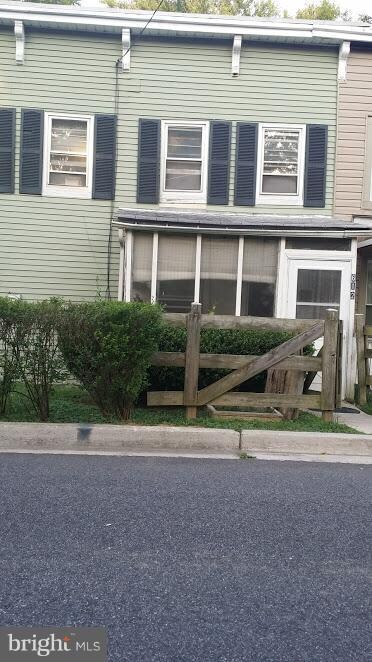612 9th St Laurel, MD 20707
Highlights
- Colonial Architecture
- Window Unit Cooling System
- Central Heating
- No HOA
About This Home
As of September 2019Buyer financing fell through. This prime townhouse sitting on 2 lots. iwas combined into one unit years ago It has 3 bedrooms up stairs and 1 bath downstairs. This property is located just minutes from the new laurel town center. Best of all there is no HOA. Please schedule your inspection before putting in an offer. 203k, Conventional or cash only.
Last Agent to Sell the Property
Renee Okon
Okon Realty License #532184
Last Buyer's Agent
Renee Okon
Okon Realty License #532184
Townhouse Details
Home Type
- Townhome
Year Built
- Built in 1900
Lot Details
- 2,920 Sq Ft Lot
- 1 Common Wall
Parking
- Off-Street Parking
Home Design
- Colonial Architecture
- Vinyl Siding
Interior Spaces
- Property has 2 Levels
Bedrooms and Bathrooms
- 4 Bedrooms | 1 Main Level Bedroom
Laundry
- Dryer
- Washer
Schools
- Laurel Elementary School
- Laurel High School
Utilities
- Window Unit Cooling System
- Central Heating
- Natural Gas Water Heater
Community Details
- No Home Owners Association
- Laurel Subdivision
Listing and Financial Details
- Tax Lot 8
- Assessor Parcel Number 17101096882
Ownership History
Purchase Details
Home Financials for this Owner
Home Financials are based on the most recent Mortgage that was taken out on this home.Purchase Details
Home Financials for this Owner
Home Financials are based on the most recent Mortgage that was taken out on this home.Purchase Details
Purchase Details
Home Financials for this Owner
Home Financials are based on the most recent Mortgage that was taken out on this home.Map
Home Values in the Area
Average Home Value in this Area
Purchase History
| Date | Type | Sale Price | Title Company |
|---|---|---|---|
| Deed | $265,000 | Sage Title Group Llc | |
| Deed | $120,000 | Realty Title Services Inc | |
| Deed | $75,000 | Jacquies Title Group | |
| Deed | $110,000 | Title Town Settlements Llc |
Mortgage History
| Date | Status | Loan Amount | Loan Type |
|---|---|---|---|
| Open | $257,050 | New Conventional |
Property History
| Date | Event | Price | Change | Sq Ft Price |
|---|---|---|---|---|
| 09/20/2019 09/20/19 | Sold | $265,000 | 0.0% | $151 / Sq Ft |
| 08/21/2019 08/21/19 | Pending | -- | -- | -- |
| 08/10/2019 08/10/19 | For Sale | $265,000 | +120.8% | $151 / Sq Ft |
| 05/17/2019 05/17/19 | Sold | $120,000 | -4.0% | $89 / Sq Ft |
| 03/21/2019 03/21/19 | For Sale | $125,000 | +13.6% | $93 / Sq Ft |
| 12/29/2017 12/29/17 | Sold | $110,000 | -20.8% | $82 / Sq Ft |
| 12/17/2017 12/17/17 | Pending | -- | -- | -- |
| 12/14/2017 12/14/17 | For Sale | $138,900 | 0.0% | $103 / Sq Ft |
| 11/22/2017 11/22/17 | Pending | -- | -- | -- |
| 11/09/2017 11/09/17 | Price Changed | $138,900 | -12.6% | $103 / Sq Ft |
| 11/02/2017 11/02/17 | For Sale | $159,000 | 0.0% | $118 / Sq Ft |
| 10/25/2017 10/25/17 | Pending | -- | -- | -- |
| 10/12/2017 10/12/17 | Price Changed | $159,000 | -6.4% | $118 / Sq Ft |
| 09/14/2017 09/14/17 | Price Changed | $169,900 | -10.5% | $126 / Sq Ft |
| 07/21/2017 07/21/17 | For Sale | $189,900 | -- | $141 / Sq Ft |
Tax History
| Year | Tax Paid | Tax Assessment Tax Assessment Total Assessment is a certain percentage of the fair market value that is determined by local assessors to be the total taxable value of land and additions on the property. | Land | Improvement |
|---|---|---|---|---|
| 2024 | $4,379 | $234,900 | $0 | $0 |
| 2023 | $4,297 | $231,900 | $0 | $0 |
| 2022 | $4,204 | $228,900 | $100,000 | $128,900 |
| 2021 | $4,107 | $225,567 | $0 | $0 |
| 2020 | $8,109 | $222,233 | $0 | $0 |
| 2019 | $4,288 | $218,900 | $75,000 | $143,900 |
| 2018 | $3,654 | $199,333 | $0 | $0 |
| 2017 | $2,974 | $179,767 | $0 | $0 |
| 2016 | -- | $160,200 | $0 | $0 |
| 2015 | $2,584 | $160,200 | $0 | $0 |
| 2014 | $2,584 | $160,200 | $0 | $0 |
Source: Bright MLS
MLS Number: 1000035505
APN: 10-1096882
- 926 West St
- 916 Philip Powers Dr
- 305 9th St
- 407 Sandy Spring Rd
- 1106 Snowden Place
- 1125 Westview Terrace
- 1110 Montgomery St
- 1018 5th St
- 610 Main St Unit 511
- 610 Main St Unit 413
- 1057 Marton St
- 8146 Fenwick Ct
- 15418 Arbory Way
- 7642 N Arbory Way
- 14809 Ashford Ct
- 7684 E Arbory Ct
- 15653 Millbrook Ln
- 7690 E Arbory Ct
- 15607 Millbrook Ln
- 14942 Belle Ami Dr



