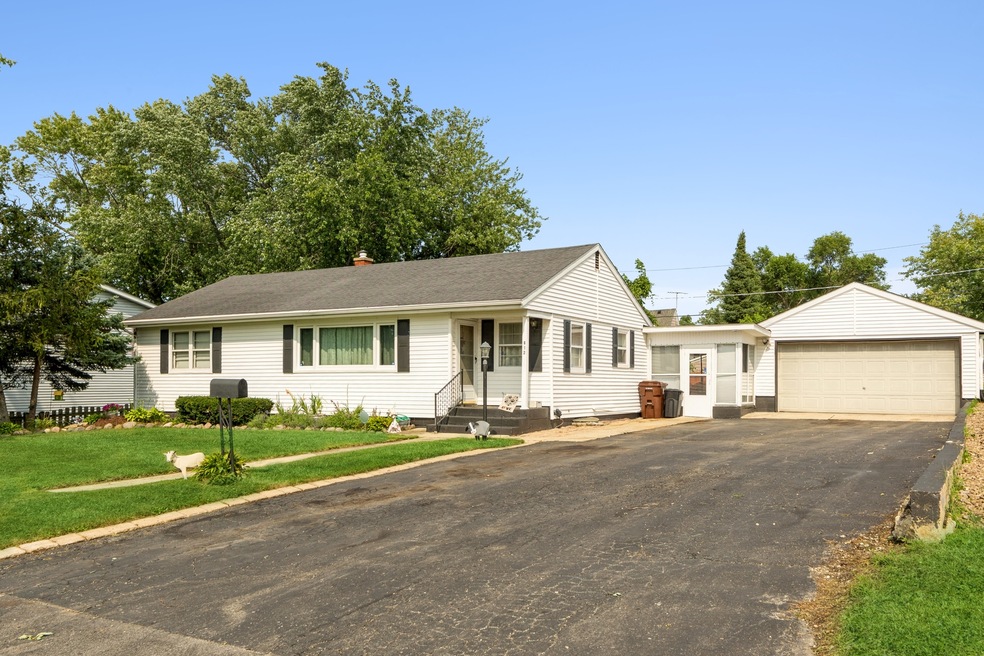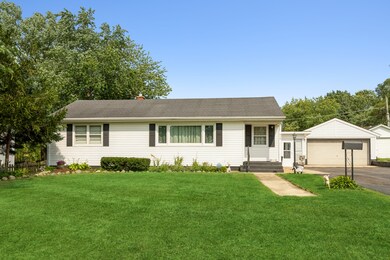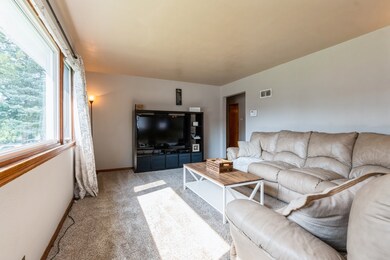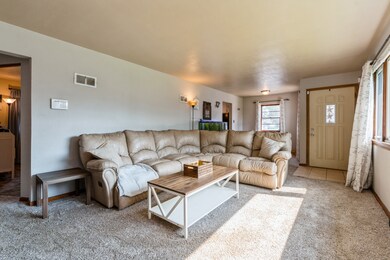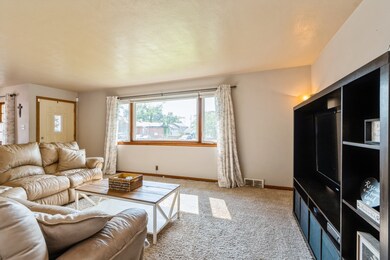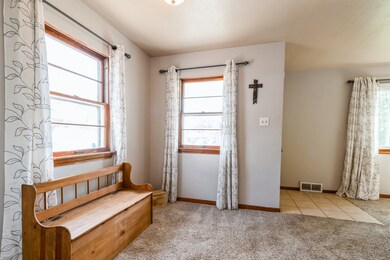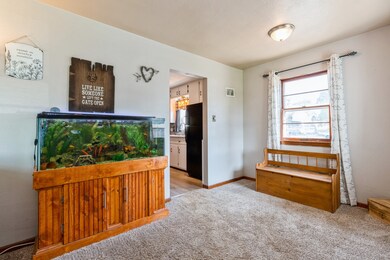
612 Algonquin St Joliet, IL 60432
Belmont NeighborhoodEstimated Value: $206,000 - $256,000
Highlights
- Open Floorplan
- Mature Trees
- Wood Flooring
- Landscaped Professionally
- Ranch Style House
- Bonus Room
About This Home
As of October 2021Beautiful Ranch on a huge lot featuring 3 spacious Bedrooms, 1 full & updated Bath, a full, unfinished basement with a half bath (lot's of future possibilities) & a big driveway with parking for up to 8 cars! It has a huge double garage, that you can park up to 6 cars inside the garage, or you can use it as a workplace, or place to store tools! The garage is newly drywalled & insulated & the refrigerator stays! Very low taxes (which do not have a homeowners exemption, but with one they could be lower)! Do not miss this great opportunity! Newer carpeting & freshly painted throughout! The updated kitchen has a shabby chic style with paneled walls, white cabinetry, NEW windows, recessed lighting & appliances. Enjoy your morning coffee or entertaining (mosquito free) in the attached screened-in porch or outdoors in the fully fenced in yard with a huge patio! Note: Security System does not stay, unless new buyer wants to continue subscription...Brand NEW PUMP in the community well (2020)!
Last Agent to Sell the Property
Coldwell Banker Realty License #475122600 Listed on: 08/13/2021

Home Details
Home Type
- Single Family
Est. Annual Taxes
- $3,604
Year Built
- Built in 1952 | Remodeled in 2020
Lot Details
- 10,019 Sq Ft Lot
- Lot Dimensions are 129 x 80
- Fenced Yard
- Landscaped Professionally
- Level Lot
- Mature Trees
Parking
- 6 Car Detached Garage
- Garage Transmitter
- Tandem Garage
- Garage Door Opener
- Driveway
- Parking Included in Price
Home Design
- Ranch Style House
- Block Foundation
- Asphalt Roof
- Vinyl Siding
- Concrete Perimeter Foundation
Interior Spaces
- 1,328 Sq Ft Home
- Open Floorplan
- Built-In Features
- Ceiling Fan
- Blinds
- Combination Dining and Living Room
- Bonus Room
- Screened Porch
- Storage Room
- Unfinished Attic
Kitchen
- Gas Oven
- Gas Cooktop
- Microwave
Flooring
- Wood
- Partially Carpeted
- Laminate
Bedrooms and Bathrooms
- 3 Bedrooms
- 3 Potential Bedrooms
- Bathroom on Main Level
- Soaking Tub
Laundry
- Laundry in unit
- Dryer
- Washer
Unfinished Basement
- Basement Fills Entire Space Under The House
- Sump Pump
- Block Basement Construction
- Finished Basement Bathroom
- Basement Storage
Home Security
- Storm Screens
- Storm Doors
Outdoor Features
- Patio
- Separate Outdoor Workshop
- Breezeway
Utilities
- Forced Air Heating and Cooling System
- Heating System Uses Natural Gas
- 100 Amp Service
- Community Well
- Satellite Dish
Community Details
- Belmont Subdivision, Ranch Floorplan
Ownership History
Purchase Details
Home Financials for this Owner
Home Financials are based on the most recent Mortgage that was taken out on this home.Purchase Details
Home Financials for this Owner
Home Financials are based on the most recent Mortgage that was taken out on this home.Purchase Details
Purchase Details
Purchase Details
Purchase Details
Similar Homes in Joliet, IL
Home Values in the Area
Average Home Value in this Area
Purchase History
| Date | Buyer | Sale Price | Title Company |
|---|---|---|---|
| Diaz Jazmin | $225,000 | Chicago Title | |
| Gurley William S | $142,500 | Saturn Title Llc | |
| Magana Alvaro | $83,000 | Fidelity National Title Ins | |
| Joan Kitchens Trust | -- | Attorney | |
| Lee Joan R | -- | -- | |
| Kitchens Joan M | $50,000 | -- |
Mortgage History
| Date | Status | Borrower | Loan Amount |
|---|---|---|---|
| Open | Diaz Jazmin | $218,250 | |
| Previous Owner | Gurley William S | $138,225 |
Property History
| Date | Event | Price | Change | Sq Ft Price |
|---|---|---|---|---|
| 10/01/2021 10/01/21 | Sold | $225,000 | -0.9% | $169 / Sq Ft |
| 09/02/2021 09/02/21 | Pending | -- | -- | -- |
| 08/13/2021 08/13/21 | For Sale | $227,000 | +59.3% | $171 / Sq Ft |
| 12/02/2019 12/02/19 | Sold | $142,500 | -1.7% | $107 / Sq Ft |
| 10/21/2019 10/21/19 | Pending | -- | -- | -- |
| 09/22/2019 09/22/19 | For Sale | $145,000 | -- | $109 / Sq Ft |
Tax History Compared to Growth
Tax History
| Year | Tax Paid | Tax Assessment Tax Assessment Total Assessment is a certain percentage of the fair market value that is determined by local assessors to be the total taxable value of land and additions on the property. | Land | Improvement |
|---|---|---|---|---|
| 2023 | $4,048 | $50,652 | $7,112 | $43,540 |
| 2022 | $3,668 | $45,818 | $6,433 | $39,385 |
| 2021 | $3,453 | $42,792 | $6,008 | $36,784 |
| 2020 | $3,270 | $40,639 | $5,706 | $34,933 |
| 2019 | $3,604 | $37,769 | $5,303 | $32,466 |
| 2018 | $2,271 | $33,883 | $4,777 | $29,106 |
| 2017 | $1,569 | $30,805 | $4,343 | $26,462 |
| 2016 | $1,635 | $27,835 | $3,999 | $23,836 |
| 2015 | $1,736 | $26,100 | $3,750 | $22,350 |
| 2014 | $1,736 | $26,000 | $3,750 | $22,250 |
| 2013 | $1,736 | $27,560 | $4,176 | $23,384 |
Agents Affiliated with this Home
-
Rommi Achterhof

Seller's Agent in 2021
Rommi Achterhof
Coldwell Banker Realty
(708) 289-4932
1 in this area
123 Total Sales
-
Josefina Padilla
J
Buyer's Agent in 2021
Josefina Padilla
R.A. Homes & Associates, Inc.
(773) 912-6373
1 in this area
40 Total Sales
-
Coral Ortega

Seller's Agent in 2019
Coral Ortega
Casa Moderna Real Estate
(815) 630-1689
13 in this area
310 Total Sales
Map
Source: Midwest Real Estate Data (MRED)
MLS Number: 11188568
APN: 07-12-110-004
- 1600 Elgin Ave
- 1607 Maple Rd
- 526 Osage St
- 402 Miami St
- 420 N Hebbard St
- 824 Hague St
- 1019 Deephaven Dr
- 817 Longwood Dr
- 1215 Clark St
- 1215 Ada St
- 930 Draper Ave
- 1223 Hague St
- 1117 Cutter Ave
- 44 Crestwood Dr
- 1025 E Benton St
- 941 Arthur Ave
- 1106 Magnolia Ave
- 1027 Woodruff Rd
- 1104 Arthur Ave
- 1106 Arthur Ave
- 612 Algonquin St
- 610 Algonquin St
- 618 Algonquin St
- 615 Mohawk St
- 611 Algonquin St
- 613 Algonquin St
- 609 Mohawk St
- 607 Algonquin St
- 607 Mohawk St
- 1657 Copperfield Ave
- 617 Mohawk St
- 617 Algonquin St
- 621 Mohawk St
- 700 Algonquin St
- 701 Mohawk St
- 701 Mohawk St
- 540 Algonquin St
- 701 Algonquin St
- 616 N Briggs St
- 608 N Briggs St
