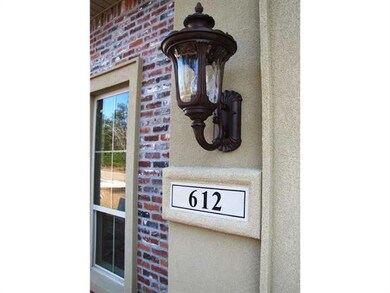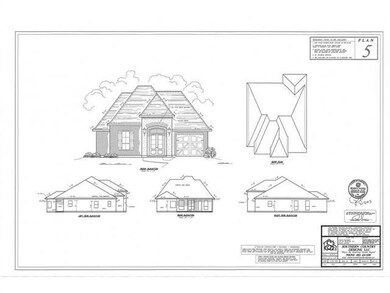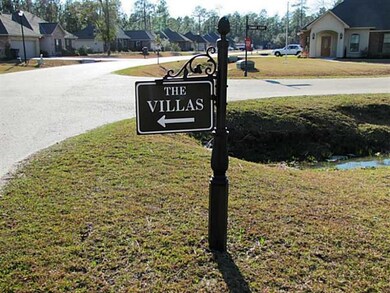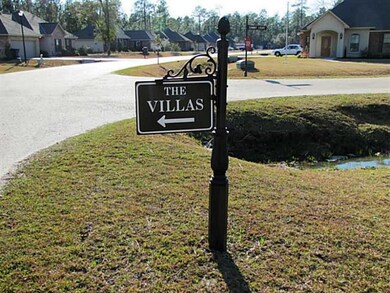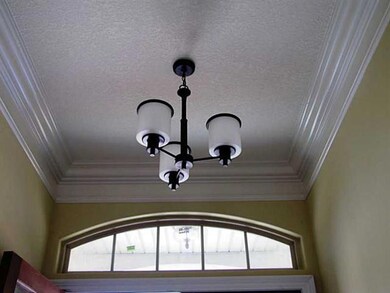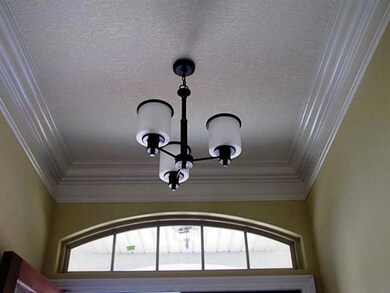
612 Bateleur Way Covington, LA 70435
Highlights
- Under Construction
- French Provincial Architecture
- Covered patio or porch
- Joseph B. Lancaster Elementary School Rated A-
- Cathedral Ceiling
- 1 Car Attached Garage
About This Home
As of November 2017EXQUISITE NEW CONSTRUCTION IN THE VILLAS OF EAGLE LANDING. INVITING CURB APPEAL. STUNNING FINISHES. GLORIOUS SPACE & LIGHT W/ HIGH CEILINGS, FABULOUS KIT W/ ISLAND, CUSTOM CABINETS, SS APPLIANCES, BRKFST AREA, GRANITE COUNTERS THRUOUT, CROWN MOULDING, HIGH CEILINGS, ROOF RIDGE TILES, GAS FOR OUTDOOR BBQ! COMPLETION MID-NOVEMBER - BUY NOW TO MAKE IT YOURS BEFORE IT'S GONE!
Last Agent to Sell the Property
Crescent Sotheby's International Realty License #912123333 Listed on: 09/26/2013

Home Details
Home Type
- Single Family
Est. Annual Taxes
- $1,892
Year Built
- Built in 2013 | Under Construction
Lot Details
- 8,712 Sq Ft Lot
- Lot Dimensions are 40.45x105.59x76.68x96.34
- Rectangular Lot
HOA Fees
- $25 Monthly HOA Fees
Home Design
- French Provincial Architecture
- Brick Exterior Construction
- Slab Foundation
- Shingle Roof
- Stucco
Interior Spaces
- 1,501 Sq Ft Home
- Property has 1 Level
- Cathedral Ceiling
- Ceiling Fan
- Fire and Smoke Detector
- Washer and Dryer Hookup
Kitchen
- Oven
- Range
- Microwave
- Dishwasher
Bedrooms and Bathrooms
- 3 Bedrooms
- 2 Full Bathrooms
Parking
- 1 Car Attached Garage
- Garage Door Opener
Schools
- Madisonville Elementary School
- Lancaster Middle School
- Covington High School
Additional Features
- Covered patio or porch
- Outside City Limits
- Central Heating and Cooling System
Listing and Financial Details
- Home warranty included in the sale of the property
- Tax Lot 65
- Assessor Parcel Number 70435612BATELEURWY65
Community Details
Overview
- Eagle Landing Poa
- Built by KNIGHT BLDRS
- Eagle Landing Subdivision
Amenities
- Common Area
Ownership History
Purchase Details
Home Financials for this Owner
Home Financials are based on the most recent Mortgage that was taken out on this home.Purchase Details
Home Financials for this Owner
Home Financials are based on the most recent Mortgage that was taken out on this home.Similar Homes in Covington, LA
Home Values in the Area
Average Home Value in this Area
Purchase History
| Date | Type | Sale Price | Title Company |
|---|---|---|---|
| Deed | $210,000 | -- | |
| Cash Sale Deed | $189,000 | Crescent Title Llc |
Mortgage History
| Date | Status | Loan Amount | Loan Type |
|---|---|---|---|
| Open | $202,500 | New Conventional | |
| Closed | $203,700 | New Conventional | |
| Previous Owner | $179,550 | New Conventional |
Property History
| Date | Event | Price | Change | Sq Ft Price |
|---|---|---|---|---|
| 07/24/2024 07/24/24 | Rented | $2,300 | +4.5% | -- |
| 07/15/2024 07/15/24 | For Rent | $2,200 | 0.0% | -- |
| 11/02/2017 11/02/17 | Sold | -- | -- | -- |
| 10/03/2017 10/03/17 | Pending | -- | -- | -- |
| 04/28/2017 04/28/17 | For Sale | $217,900 | +14.7% | $145 / Sq Ft |
| 03/26/2014 03/26/14 | Sold | -- | -- | -- |
| 02/24/2014 02/24/14 | Pending | -- | -- | -- |
| 09/26/2013 09/26/13 | For Sale | $189,900 | -- | $127 / Sq Ft |
Tax History Compared to Growth
Tax History
| Year | Tax Paid | Tax Assessment Tax Assessment Total Assessment is a certain percentage of the fair market value that is determined by local assessors to be the total taxable value of land and additions on the property. | Land | Improvement |
|---|---|---|---|---|
| 2024 | $1,892 | $22,253 | $3,500 | $18,753 |
| 2023 | $1,892 | $18,960 | $3,500 | $15,460 |
| 2022 | $157,827 | $18,960 | $3,500 | $15,460 |
| 2021 | $1,575 | $18,960 | $3,500 | $15,460 |
| 2020 | $1,579 | $18,960 | $3,500 | $15,460 |
| 2019 | $2,458 | $17,281 | $3,519 | $13,762 |
| 2018 | $2,461 | $17,281 | $3,519 | $13,762 |
| 2017 | $2,478 | $17,281 | $3,519 | $13,762 |
| 2016 | $2,488 | $17,281 | $3,519 | $13,762 |
| 2015 | $1,360 | $16,697 | $3,400 | $13,297 |
| 2014 | $497 | $3,400 | $3,400 | $0 |
| 2013 | -- | $2,465 | $2,465 | $0 |
Agents Affiliated with this Home
-
Blake Borgstede

Seller's Agent in 2024
Blake Borgstede
The W Group Real Estate LLC
(504) 810-1402
93 Total Sales
-
ELISE MULLER
E
Buyer's Agent in 2024
ELISE MULLER
Keller Williams Realty Services
(985) 237-9055
26 Total Sales
-
Cherise Springer

Seller's Agent in 2017
Cherise Springer
Realty One Group Immobilia
(504) 259-5905
68 Total Sales
-
Lovelle Blitch

Seller's Agent in 2014
Lovelle Blitch
Crescent Sotheby's International Realty
(985) 264-6222
157 Total Sales
Map
Source: ROAM MLS
MLS Number: 967150
APN: 4200
- 437 Bateleur Way
- 132 Eagle Landing Dr
- 187 Northridge Dr
- 175 Northridge Dr
- 75603 Highway 1077
- 75603 Highway 1077 None
- 298 Saw Grass Loop
- 343 Saw Grass Loop
- 318 Saw Grass Loop
- 259 Saw Grass Loop
- 335 Saw Grass Loop
- 10 Tantella Ranch Rd
- 10343 Gottschalk Rd
- 12212 Arc Rd
- 201 Stephanie Ln
- 11410 Tantela Ranch Rd
- Lot T1 T2 Tantela Ranch Rd
- 5.274 Acres-B Tantela Ranch Rd

