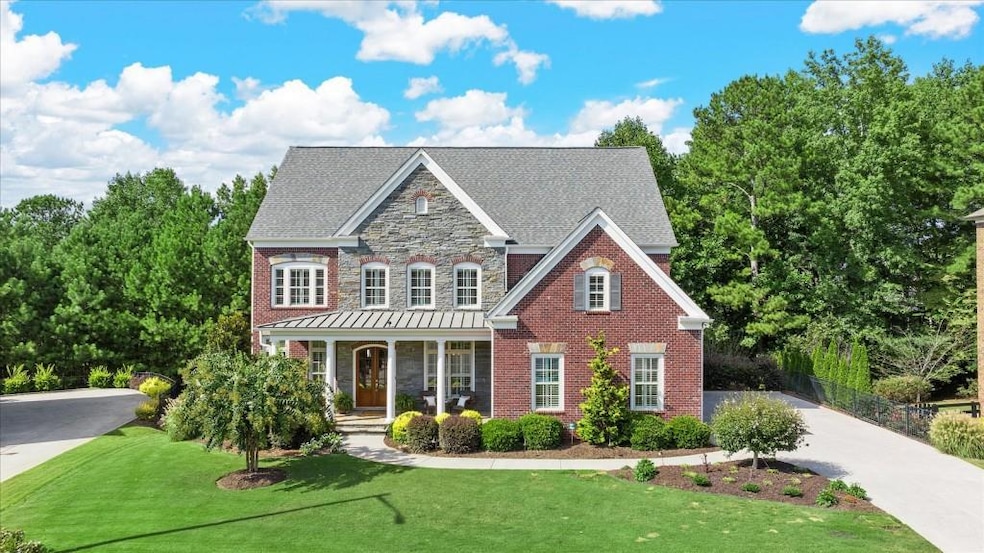Welcome to 612 Baybrook Way, a 6 Bedroom, 5 Bath executive home, situated on a lovely double Cul de Sac in the highly sought after Woodmont Golf and Country Club community. This John Wieland built home features three levels of high-end finished space with attention to detail throughout. The welcoming Covered Front Porch leads to an open, spacious floor plan suited for the entire family. An inviting Foyer is flanked by a Study/Sitting Room and formal Dining Room. The Family Room features 10' Ceilings with recessed lights, Built in Bookcases and Gas Log Fireplace. The highly upgraded and well appointed Kitchen is clearly the heart of the home which includes an expansive Island with a Breakfast Bar, Farm Sink with touchless sink faucet and Quartz Counter, a Walk-In Pantry with wood shelving, designer lighting, undercounter lighting and designer tile backsplash. High-end Stainless-Steel appliances include a 6 Burner JennAir Cooktop with working Vented Hood, Dishwasher and Convection/Microwave oven combo. The custom Painted Cabinetry features an abundant amount of storage and includes pull - out drawers. The vaulted Breakfast Area with built-in speakers, features a statement Wall and opens to an amazing fireside Screened Porch perfect for entertaining or a tranquil space for relaxation. The Screened Porch is adjoined by a grilling deck and overlooks the private backyard. A Guest Bedroom with access to a Full Bath completes the Main Floor. The spacious and luxurious Primary Bedroom includes a spa-like Bath with Dual Vanities, a large, deep Soaking Tub, an expansive Walk-In Shower and a generous Walk-In Closet. A Laundry Room with Tile Floor and Laundry sink is conveniently located just outside the Primary Bedroom. Two Jack & Jill Bedrooms enjoy large closets with an adjoining bath. The third upper-level bedroom is En-Suite with private bath and large closet. A wonderful Craft/Project Room with Built-In Cabinetry and additional Flex Room/Office complete the upper level. The fully finished Terrace Level enjoys a level of finish that compliments the main and upper levels. Great for entertaining, the Terrace Level consists of a Bedroom, Full Bath, Family/Media Room pre-wired by Phoenix, Billiard/Game Room which opens to a finished space plumbed for a future Kitchenette. There is a Covered Patio (with gas line for secondary grill) off the Terrace Level. Additional features include 10' Ceilings throughout the main level, new wide plank engineered hardwood flooring, maintenance free Vinyl Windows, 3" Plantation Shutters across the front of the home, designer paint colors, professionally landscaped lawn and 3 Car Garage with epoxy floor. Residents of this community enjoy resort-style amenities, including two Swimming Pools with Kid Zone and Pool Snack Bar, Swim Teams, Tennis Courts and Tennis Teams, access to two private Restaurants and 24/7 Fitness Center. Option to join Golf Club, unlimited Access to Driving Range and Practice Areas. Enjoy the lifestyle! Woodmont CC owners enjoy access to upscale shopping and restaurants, as well as the highly ranked Creekview School District. Welcome Home!

