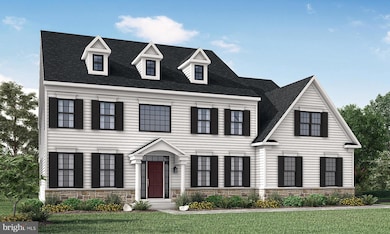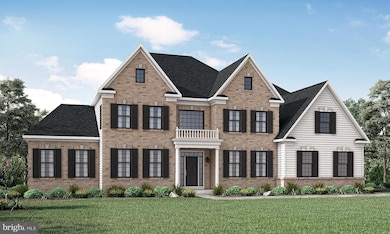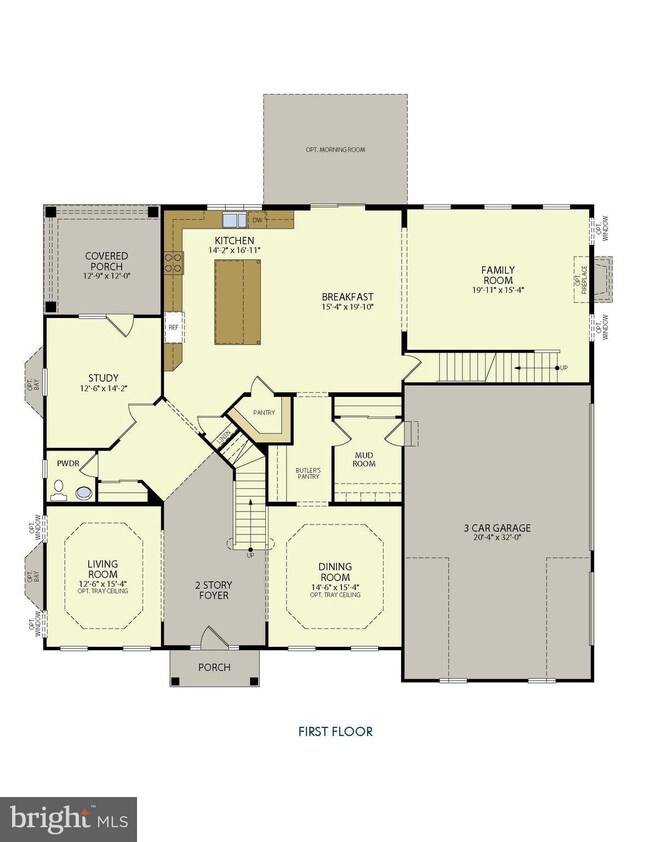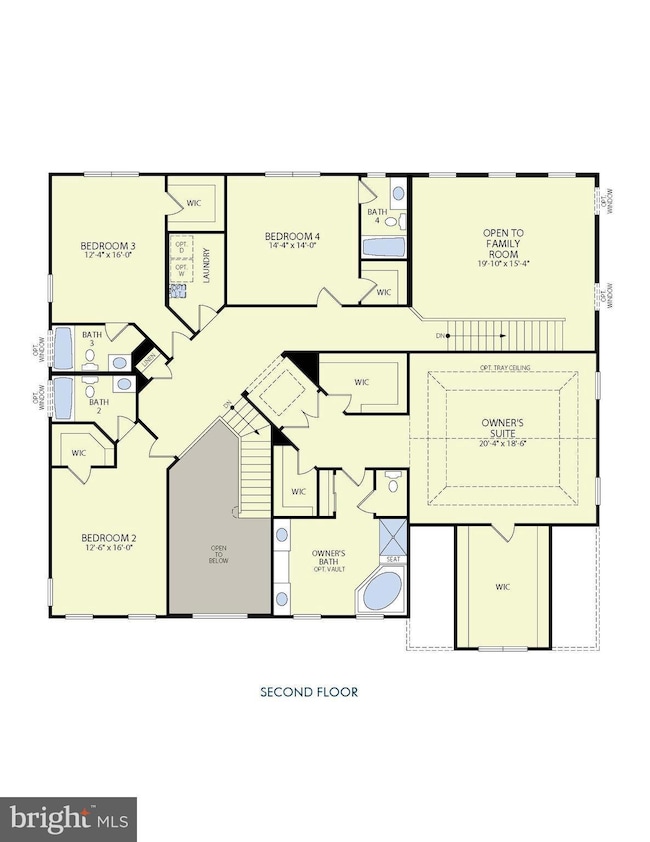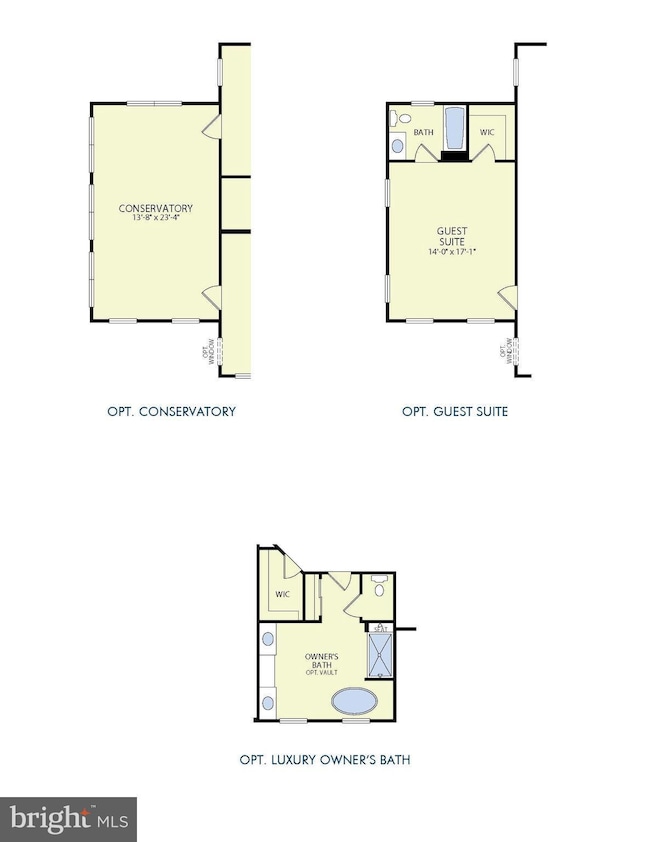612 Bethel Ln Unit THE ROOSEVELT PLAN Warrington, PA 18976
Estimated payment $8,499/month
Highlights
- New Construction
- 1.03 Acre Lot
- Engineered Wood Flooring
- Kutz Elementary School Rated A
- Traditional Architecture
- 2 Car Attached Garage
About This Home
ONLY ONE HOMESITE REMIANS!! NEW LUXURY ESTATE HOMES IN CENTRAL BUCKS SCHOOL DISTRICT -When you step into The Eisenhower you immediately feel the comfort and elegance of its design. Offering 4,391 sq. ft. of living space, 4 bedrooms and 4 1/2 bathrooms this home will meet and exceed your expectations for space and comfort. A beautifully appointed two story foyer with large picture window will greet you in this beautiful home. A large chef’s kitchen with walk in pantry, butler’s pantry, and separate formal living and dining rooms all display the unique architectural design and attention to detail. Each bedroom has its own private bath while the owners’ suite is luxurious and welcoming. Including a spacious three-car garage and options galore, this home is suitable for nearly every lifestyle.
Home Details
Home Type
- Single Family
Year Built
- Built in 2025 | New Construction
Lot Details
- 1.03 Acre Lot
- Property is in excellent condition
HOA Fees
- $133 Monthly HOA Fees
Parking
- 2 Car Attached Garage
- Side Facing Garage
Home Design
- Traditional Architecture
- Brick Exterior Construction
- Slab Foundation
- Architectural Shingle Roof
- Stone Siding
- Vinyl Siding
Interior Spaces
- 4,391 Sq Ft Home
- Property has 2 Levels
- Gas Fireplace
Flooring
- Engineered Wood
- Carpet
- Ceramic Tile
Bedrooms and Bathrooms
- 4 Main Level Bedrooms
Unfinished Basement
- Basement Fills Entire Space Under The House
- Drainage System
- Sump Pump
Eco-Friendly Details
- Energy-Efficient Appliances
- Energy-Efficient HVAC
Schools
- Kutz Elementary School
- Lenape Middle School
- Central Bucks High School West
Utilities
- 90% Forced Air Heating and Cooling System
- 200+ Amp Service
- Natural Gas Water Heater
- Phone Available
- Cable TV Available
Community Details
- $1,500 Capital Contribution Fee
- Built by HALLMARK HOMES GROUP
- The Eisenhower
Listing and Financial Details
- Assessor Parcel Number 50-026-072
Map
Home Values in the Area
Average Home Value in this Area
Property History
| Date | Event | Price | Change | Sq Ft Price |
|---|---|---|---|---|
| 06/02/2025 06/02/25 | For Sale | $1,321,990 | +10.0% | $301 / Sq Ft |
| 06/02/2025 06/02/25 | For Sale | $1,201,990 | -- | $354 / Sq Ft |
Source: Bright MLS
MLS Number: PABU2097218
- 612 Bethel Ln Unit THE MONROE PLAN
- The Roosevelt Plan at The Meadows at Warrington Ridge
- The Monroe Plan at The Meadows at Warrington Ridge
- The Greenbrier Plan at The Meadows at Warrington Ridge
- The Eisenhower Plan at The Meadows at Warrington Ridge
- The Truman Plan at The Meadows at Warrington Ridge
- 1440 Turk Rd
- 1576 Turk Rd
- 3159 Bristol Rd
- 19 Doe Run Dr
- 100 Evodia Cir Unit 204
- 200 Claret Ct Unit 204
- 200 Beech Blvd Unit 202
- 200 Beech Blvd Unit 301
- 2756 Pickertown Rd
- 406 Primrose Place
- 50 Tradesville Dr
- Redfield Elite Plan at Doylestown Walk
- 2 Mill Creek Dr
- 1 Mill Creek Dr
- 2500 Kelly Rd
- 2421 Bristol Rd
- 15 Mill Creek Dr
- 260 Wells Rd Unit 2
- 2254 Matts Way
- 2401 Greensward N
- 5 Cornerstone Ct Unit 4103
- 1267 Lisa Dr
- 955 Easton Rd
- 2133 Dapple Dr
- 2-37 Aspen Way Unit 237
- 409 E Butler Ave
- 4-13 Aspen Way Unit 413
- 2627 County Line Rd
- 450 E Butler Ave Unit A
- 403 S Main St Unit B201
- 150 Commons Way
- 303 W State St
- 62 Basswood Ct Unit 62
- 158 W Butler Ave


