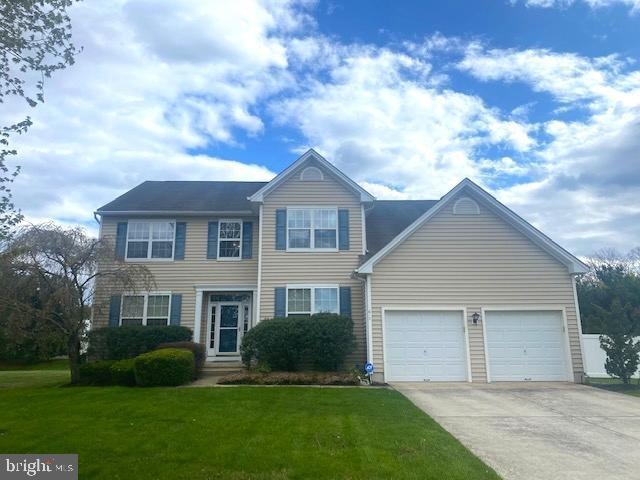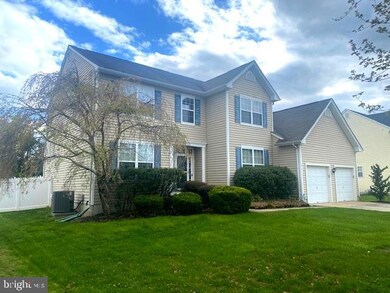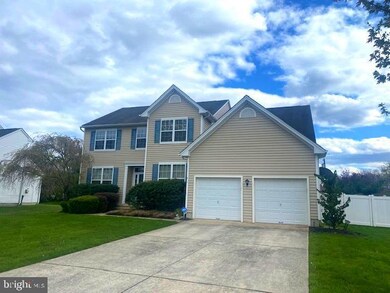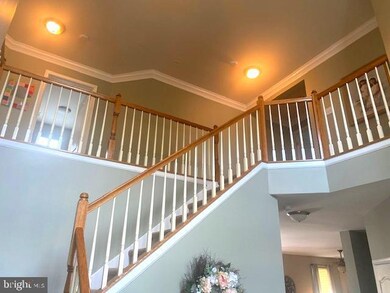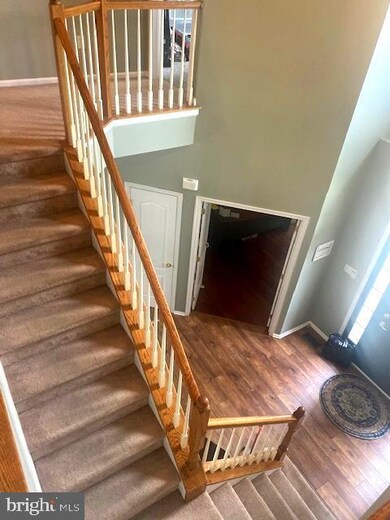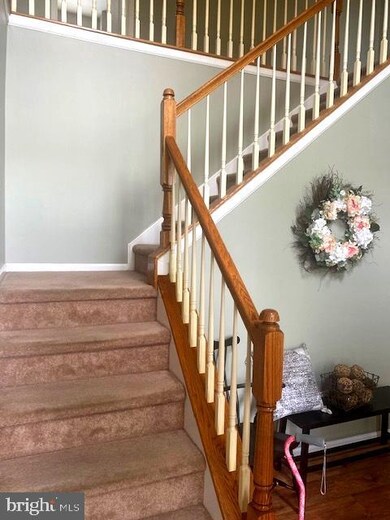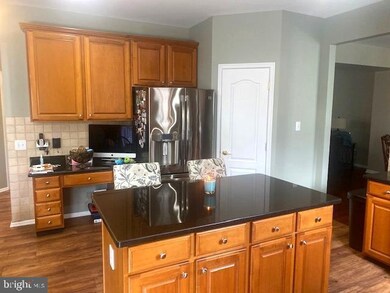
612 Bridlepath Ln Williamstown, NJ 08094
Estimated Value: $569,000 - $644,000
Highlights
- Contemporary Architecture
- Wood Flooring
- Upgraded Countertops
- Traditional Floor Plan
- No HOA
- Den
About This Home
As of June 2022Your search is over, step into this 3,162 SF 2 story foyer home with hardwood flooring in living and dining room! Enjoy cooking from this large and elegant kitchen featuring 42" wood cabinets, hardwood laminate flooring, granite counter tops including the center island, stainless steel appliances with rear sliding door to the large deck, great for cookouts or just getting tanned. The large family room just off the kitchen offers many uses, media or children's play area or Both! For your convenience the laundry room is on the first floor just off the garage doorway. Next is the finished basement with plenty of room for both storage and recreation! The upstairs is sure to please, large primary bedroom with large bathroom with soaking tub, double vanity plus stall shower. Three more spacious bedrooms with a hallway bathroom! The rear yard deck is a crowd pleaser great for BBQs and parties celebrating life's accomplishments! The yard is fenced in with white vinyl picket fencing. The owner is offering the 1 Year 2/10 Home Warranty at settlement.
Last Agent to Sell the Property
Century 21 Rauh & Johns License #7874203 Listed on: 04/27/2022

Home Details
Home Type
- Single Family
Est. Annual Taxes
- $10,595
Year Built
- Built in 2003
Lot Details
- 0.31 Acre Lot
- Lot Dimensions are 90.00 x 150.00
- Picket Fence
- Property is Fully Fenced
- Vinyl Fence
Parking
- 2 Car Direct Access Garage
- 4 Driveway Spaces
- Front Facing Garage
- Garage Door Opener
- On-Street Parking
Home Design
- Contemporary Architecture
- Poured Concrete
- Shingle Roof
- Vinyl Siding
- Concrete Perimeter Foundation
Interior Spaces
- 3,162 Sq Ft Home
- Property has 2 Levels
- Traditional Floor Plan
- Crown Molding
- Ceiling Fan
- Recessed Lighting
- Double Pane Windows
- Window Treatments
- Family Room Off Kitchen
- Living Room
- Dining Room
- Den
Kitchen
- Eat-In Kitchen
- Gas Oven or Range
- Self-Cleaning Oven
- Built-In Microwave
- Dishwasher
- Stainless Steel Appliances
- Kitchen Island
- Upgraded Countertops
- Disposal
Flooring
- Wood
- Carpet
- Laminate
Bedrooms and Bathrooms
- 4 Bedrooms
- En-Suite Primary Bedroom
- Walk-In Closet
- Soaking Tub
- Bathtub with Shower
- Walk-in Shower
Laundry
- Laundry Room
- Laundry on main level
- Dryer
- Washer
Finished Basement
- Interior Basement Entry
- Basement Windows
Schools
- Williamstown Middle School
- Williamstown High School
Utilities
- Forced Air Heating and Cooling System
- Underground Utilities
- 150 Amp Service
- Natural Gas Water Heater
- Municipal Trash
- Cable TV Available
Additional Features
- More Than Two Accessible Exits
- Suburban Location
Community Details
- No Home Owners Association
- Devonshire Subdivision
Listing and Financial Details
- Home warranty included in the sale of the property
- Tax Lot 00004
- Assessor Parcel Number 11-000240201-00004
Ownership History
Purchase Details
Home Financials for this Owner
Home Financials are based on the most recent Mortgage that was taken out on this home.Purchase Details
Purchase Details
Purchase Details
Home Financials for this Owner
Home Financials are based on the most recent Mortgage that was taken out on this home.Similar Homes in the area
Home Values in the Area
Average Home Value in this Area
Purchase History
| Date | Buyer | Sale Price | Title Company |
|---|---|---|---|
| Minor Curtis | $512,500 | Wade Long Wood & Long Llc | |
| Advanced Realty Corporation | $160,000 | Endurance Abstract Llc | |
| Advanced Realty Corporation | $160,000 | None Listed On Document | |
| Sileo Stacy A | -- | None Available | |
| Sileo Scott E | $262,423 | Certified Title Agency |
Mortgage History
| Date | Status | Borrower | Loan Amount |
|---|---|---|---|
| Open | Minor Curtis | $410,000 | |
| Previous Owner | Sileo Scott E | $149,761 | |
| Previous Owner | Sileo Scott E | $50,000 | |
| Previous Owner | Sileo Scott E | $170,000 |
Property History
| Date | Event | Price | Change | Sq Ft Price |
|---|---|---|---|---|
| 06/30/2022 06/30/22 | Sold | $512,500 | +5.7% | $162 / Sq Ft |
| 05/07/2022 05/07/22 | Pending | -- | -- | -- |
| 04/27/2022 04/27/22 | For Sale | $485,000 | -- | $153 / Sq Ft |
Tax History Compared to Growth
Tax History
| Year | Tax Paid | Tax Assessment Tax Assessment Total Assessment is a certain percentage of the fair market value that is determined by local assessors to be the total taxable value of land and additions on the property. | Land | Improvement |
|---|---|---|---|---|
| 2024 | $10,578 | $291,000 | $52,400 | $238,600 |
| 2023 | $10,578 | $291,000 | $52,400 | $238,600 |
| 2022 | $10,528 | $291,000 | $52,400 | $238,600 |
| 2021 | $10,595 | $291,000 | $52,400 | $238,600 |
| 2020 | $10,584 | $291,000 | $52,400 | $238,600 |
| 2019 | $10,520 | $291,000 | $52,400 | $238,600 |
| 2018 | $10,348 | $291,000 | $52,400 | $238,600 |
| 2017 | $9,726 | $274,600 | $70,300 | $204,300 |
| 2016 | $9,603 | $274,600 | $70,300 | $204,300 |
| 2015 | $9,328 | $274,600 | $70,300 | $204,300 |
| 2014 | $9,056 | $274,600 | $70,300 | $204,300 |
Agents Affiliated with this Home
-
Jack Yerkes

Seller's Agent in 2022
Jack Yerkes
Century 21 - Rauh & Johns
(856) 371-2225
5 in this area
161 Total Sales
-
Alyssa Frysinger

Buyer's Agent in 2022
Alyssa Frysinger
RE/MAX
(267) 628-8687
2 in this area
156 Total Sales
Map
Source: Bright MLS
MLS Number: NJGL2015060
APN: 11-00024-0201-00004
- 708 Cherry Blossom Rd
- 608 Jones Rd
- 458 Radix Rd
- 363 Bryn Mawr Dr
- 321 Bryn Mawr Dr
- 310 Bryn Mawr Dr
- 53 Pinewood Ln
- 34 Pittman Ln
- 30 Patricia Ln
- 209 Spring Beauty Dr
- 540 Wright Loop
- 13 Memphis Ct
- 36 Melwood Ct
- 4 Milstone Ct
- 0 Broadlane Rd Unit NJGL2047004
- 638 Mills Ln
- 31 Marcia Ct
- 11 Gilbert Ct
- 33 Milstone Ct
- 43 Vernon Ct
- 612 Bridlepath Ln
- 608 Bridlepath Ln
- 616 Bridlepath Ln
- 620 Bridlepath Ln
- 777 Devonshire Dr
- 776 Devonshire Dr
- 600 Bridlepath Ln
- 624 Bridlepath Ln
- 773 Devonshire Dr
- 772 Devonshire Dr
- 708 Devonshire Dr
- 703 Green Ave
- 712 Devonshire Dr
- 769 Devonshire Dr
- 707 Green Ave
- 768 Devonshire Dr
- 700 Horseshoe Ln
- 716 Devonshire Dr
- 711 Green Ave
- 701 Devonshire Dr
