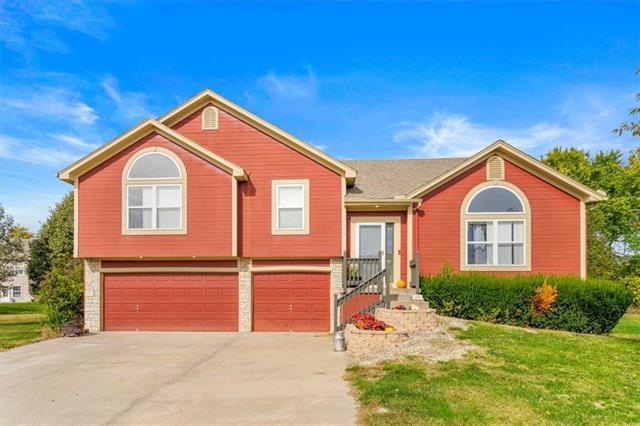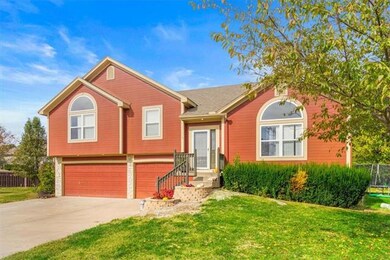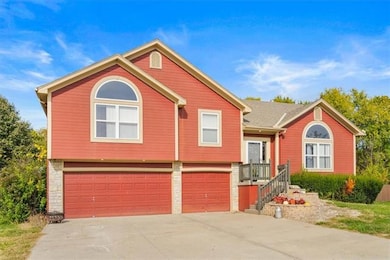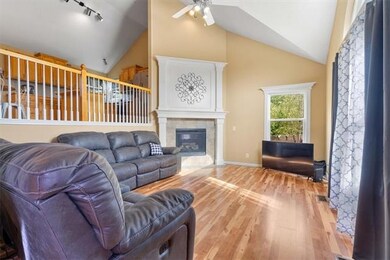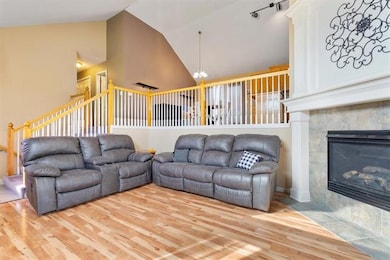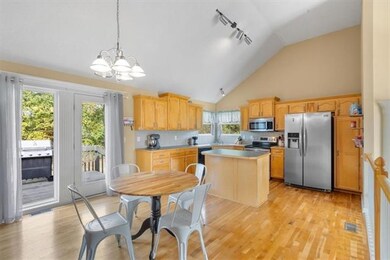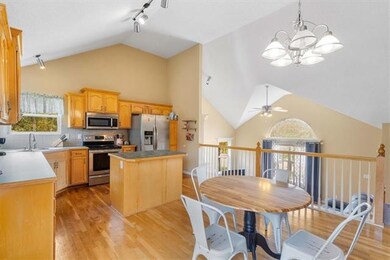
612 Chardonnay Ct Raymore, MO 64083
Estimated Value: $348,000 - $384,000
Highlights
- Deck
- Traditional Architecture
- Whirlpool Bathtub
- Vaulted Ceiling
- Wood Flooring
- Great Room with Fireplace
About This Home
As of December 2021Spacious Front/Back Split on huge cul-de-sac lot! Great Room offers impressive vaulted ceilings & gas fireplace! Nice Master Suite with walk-in closet, full-size jetted tub, double vanity plus walk-in shower with 2 separate shower heads! Big Kitchen & Dining area boasts vaulted ceilings & tons of natural light . . . stainless steel appliances (kitchen refrigerator stays!). Walk-out basement has finished Family Room with full bath. Oversized three-car garage. Sub-basement for extra storage! Buyer & Buyer's Agent to verify all info including, sqft, taxes, room sizes & HOA info.
Last Agent to Sell the Property
Keller Williams Southland Listed on: 11/05/2021

Home Details
Home Type
- Single Family
Est. Annual Taxes
- $3,267
Year Built
- Built in 2004
Lot Details
- 0.46 Acre Lot
- Cul-De-Sac
HOA Fees
- $27 Monthly HOA Fees
Parking
- 3 Car Attached Garage
Home Design
- Traditional Architecture
- Split Level Home
- Composition Roof
- Wood Siding
- Stone Veneer
Interior Spaces
- Wet Bar: Shower Over Tub, Carpet, Cathedral/Vaulted Ceiling, Ceramic Tiles, Double Vanity, Separate Shower And Tub, Ceiling Fan(s), Walk-In Closet(s), Kitchen Island, Pantry, Fireplace
- Built-In Features: Shower Over Tub, Carpet, Cathedral/Vaulted Ceiling, Ceramic Tiles, Double Vanity, Separate Shower And Tub, Ceiling Fan(s), Walk-In Closet(s), Kitchen Island, Pantry, Fireplace
- Vaulted Ceiling
- Ceiling Fan: Shower Over Tub, Carpet, Cathedral/Vaulted Ceiling, Ceramic Tiles, Double Vanity, Separate Shower And Tub, Ceiling Fan(s), Walk-In Closet(s), Kitchen Island, Pantry, Fireplace
- Skylights
- Shades
- Plantation Shutters
- Drapes & Rods
- Great Room with Fireplace
- Family Room
- Combination Kitchen and Dining Room
- Storm Doors
- Laundry on main level
Kitchen
- Breakfast Area or Nook
- Electric Oven or Range
- Dishwasher
- Stainless Steel Appliances
- Kitchen Island
- Granite Countertops
- Laminate Countertops
- Disposal
Flooring
- Wood
- Wall to Wall Carpet
- Linoleum
- Laminate
- Stone
- Ceramic Tile
- Luxury Vinyl Plank Tile
- Luxury Vinyl Tile
Bedrooms and Bathrooms
- 3 Bedrooms
- Cedar Closet: Shower Over Tub, Carpet, Cathedral/Vaulted Ceiling, Ceramic Tiles, Double Vanity, Separate Shower And Tub, Ceiling Fan(s), Walk-In Closet(s), Kitchen Island, Pantry, Fireplace
- Walk-In Closet: Shower Over Tub, Carpet, Cathedral/Vaulted Ceiling, Ceramic Tiles, Double Vanity, Separate Shower And Tub, Ceiling Fan(s), Walk-In Closet(s), Kitchen Island, Pantry, Fireplace
- 3 Full Bathrooms
- Double Vanity
- Whirlpool Bathtub
- Bathtub with Shower
Finished Basement
- Walk-Out Basement
- Sump Pump
- Sub-Basement
Outdoor Features
- Deck
- Enclosed patio or porch
Location
- City Lot
Schools
- Timber Creek Elementary School
- Raymore-Peculiar High School
Utilities
- Central Air
- Heat Pump System
Community Details
- Wpp HOA
- Ward Park Place Subdivision
Listing and Financial Details
- Assessor Parcel Number 2120472
Ownership History
Purchase Details
Home Financials for this Owner
Home Financials are based on the most recent Mortgage that was taken out on this home.Purchase Details
Home Financials for this Owner
Home Financials are based on the most recent Mortgage that was taken out on this home.Purchase Details
Home Financials for this Owner
Home Financials are based on the most recent Mortgage that was taken out on this home.Similar Homes in Raymore, MO
Home Values in the Area
Average Home Value in this Area
Purchase History
| Date | Buyer | Sale Price | Title Company |
|---|---|---|---|
| Stalder Jason | -- | Coffelt Land Title Inc | |
| Johnson Jennifer L | -- | None Available | |
| Johnson Josiah S | -- | None Available |
Mortgage History
| Date | Status | Borrower | Loan Amount |
|---|---|---|---|
| Open | Stalder Jason | $55,000 | |
| Open | Stalder Jason | $228,000 | |
| Closed | Stalder Jason | $228,000 | |
| Previous Owner | Johnson Jennifer L | $185,250 | |
| Previous Owner | Ward James A | $164,000 | |
| Previous Owner | Ward James A | $41,000 |
Property History
| Date | Event | Price | Change | Sq Ft Price |
|---|---|---|---|---|
| 12/08/2021 12/08/21 | Sold | -- | -- | -- |
| 11/08/2021 11/08/21 | Pending | -- | -- | -- |
| 11/05/2021 11/05/21 | For Sale | $285,000 | +50.0% | $115 / Sq Ft |
| 05/22/2015 05/22/15 | Sold | -- | -- | -- |
| 04/20/2015 04/20/15 | Pending | -- | -- | -- |
| 02/23/2015 02/23/15 | For Sale | $190,000 | -- | $125 / Sq Ft |
Tax History Compared to Growth
Tax History
| Year | Tax Paid | Tax Assessment Tax Assessment Total Assessment is a certain percentage of the fair market value that is determined by local assessors to be the total taxable value of land and additions on the property. | Land | Improvement |
|---|---|---|---|---|
| 2024 | $3,591 | $44,130 | $8,030 | $36,100 |
| 2023 | $3,587 | $44,130 | $8,030 | $36,100 |
| 2022 | $3,209 | $39,220 | $8,030 | $31,190 |
| 2021 | $3,209 | $39,220 | $8,030 | $31,190 |
| 2020 | $3,209 | $38,520 | $8,030 | $30,490 |
| 2019 | $3,098 | $38,520 | $8,030 | $30,490 |
| 2018 | $2,814 | $33,790 | $6,640 | $27,150 |
| 2017 | $2,550 | $33,790 | $6,640 | $27,150 |
| 2016 | $2,550 | $31,790 | $6,640 | $25,150 |
| 2015 | $2,552 | $31,790 | $6,640 | $25,150 |
| 2014 | $2,533 | $31,540 | $6,640 | $24,900 |
| 2013 | -- | $31,540 | $6,640 | $24,900 |
Agents Affiliated with this Home
-
SNP REAL ESTATE GROUP

Seller's Agent in 2021
SNP REAL ESTATE GROUP
Keller Williams Southland
(816) 301-7805
335 Total Sales
-
Scott Swaggart

Seller Co-Listing Agent in 2021
Scott Swaggart
Keller Williams Southland
(816) 885-0207
102 Total Sales
-
Curtis Schultz

Buyer's Agent in 2021
Curtis Schultz
Chartwell Realty LLC
(816) 591-2640
77 Total Sales
-
Vinny Monarez

Seller's Agent in 2015
Vinny Monarez
Keller Williams Platinum Prtnr
(316) 209-8592
204 Total Sales
-
E
Buyer's Agent in 2015
Edie Waters Team - North
Keller Williams KC North
(816) 268-6040
1,392 Total Sales
Map
Source: Heartland MLS
MLS Number: 2353893
APN: 2120472
- 612 Bradford Ct
- 524 Bradford Ct
- 2184 E Sierra Dr
- 0 N Lot 7 Ward Rd
- 0 N Lot 5 Ward Rd
- 2208 Crestview Place
- 2214 Crestview Place
- 2215 Crestview Place
- 2211 Crestview Place
- 1804 Halls Creek Dr
- 1804 Halls Creek Dr
- 1804 Halls Creek Dr
- 1804 Halls Creek Dr
- 2213 Crestview Place
- 2204 Creek View Ln
- 2212 Creek View Ln
- 2210 Creek View Ln
- 2208 Creek View Ln
- 2206 Creek View Ln
- 2202 Creek View Ln
- 612 Chardonnay Ct
- 610 Chardonnay Ct
- 611 Chardonnay Ct
- 611 Bradford Ct
- 609 Bradford Ct
- 608 Chardonnay Ct
- 609 Chardonnay Ct
- 607 Bradford Ct
- 607 Chardonnay Ct
- 606 Chardonnay Ct
- 610 Timber Crest Ct
- 605 Bradford Ct
- 605 Chardonnay Ct
- 612 Timber Crest Ct
- 604 Chardonnay Ct
- 608 Timber Crest Ct
- 610 Bradford Ct
- 603 Bradford Ct
- 608 Bradford Ct
- 603 Chardonnay Ct
