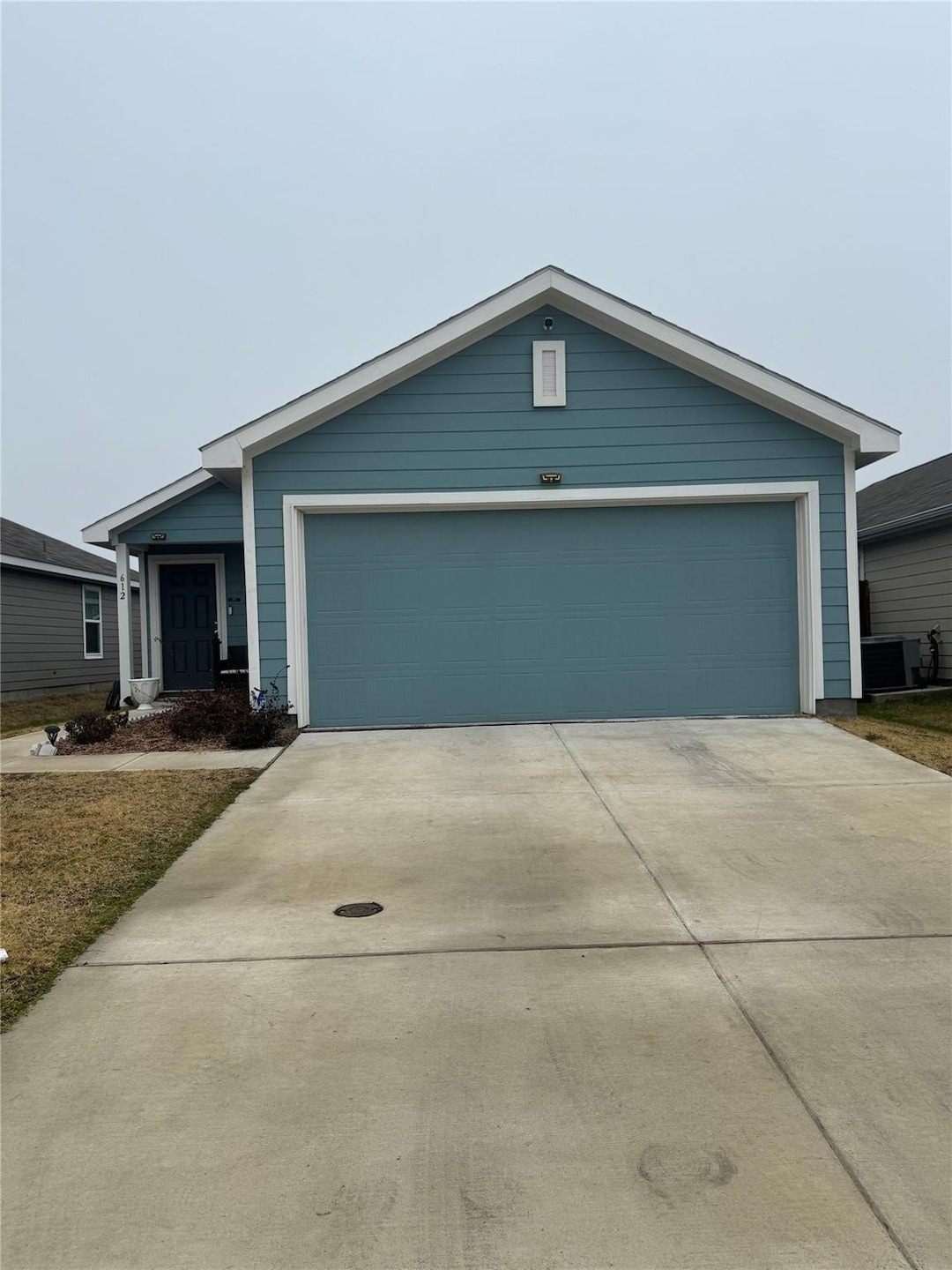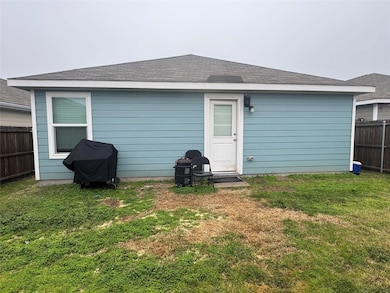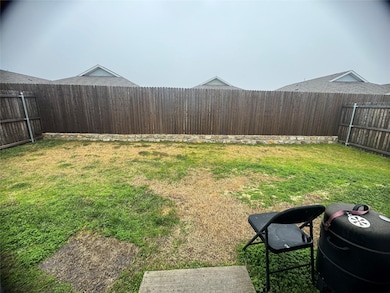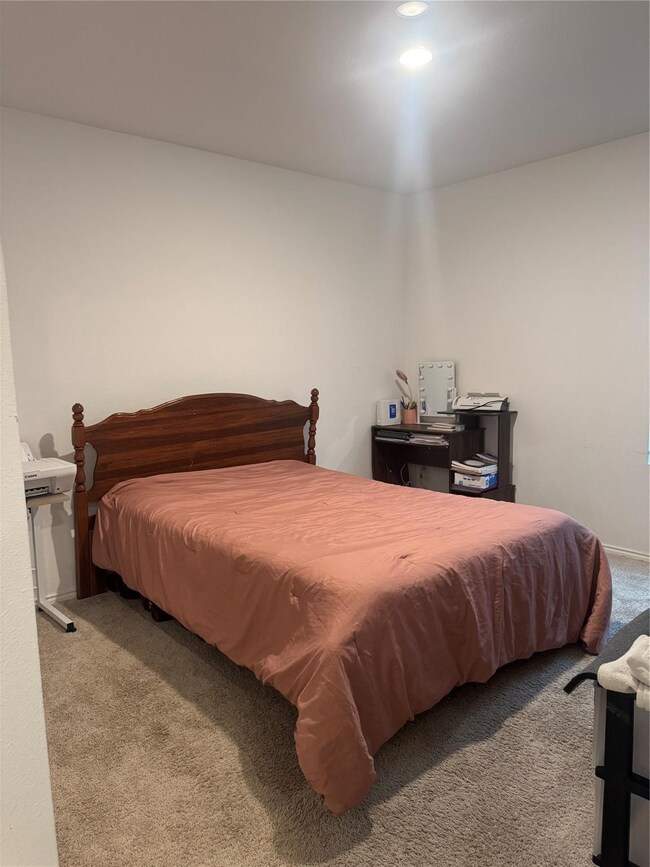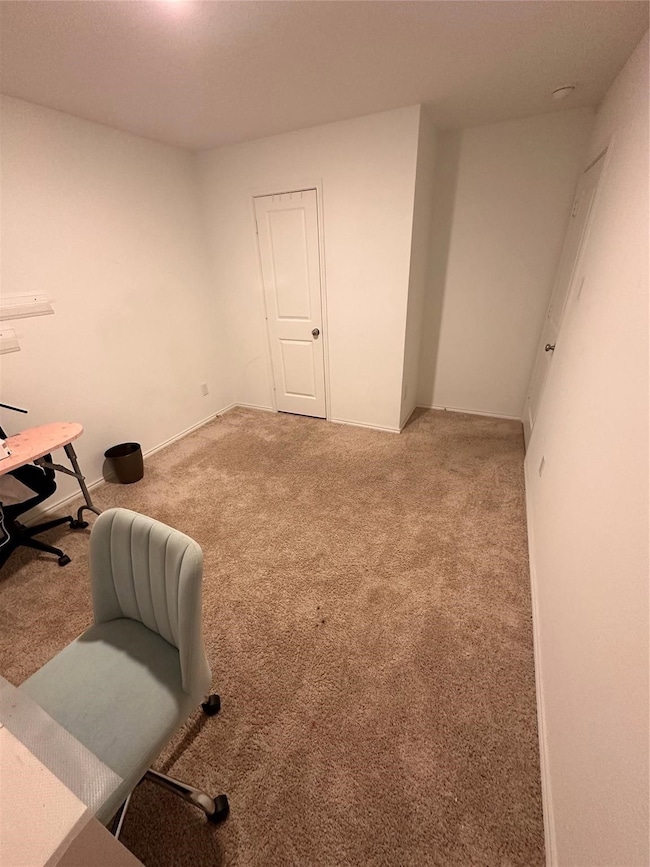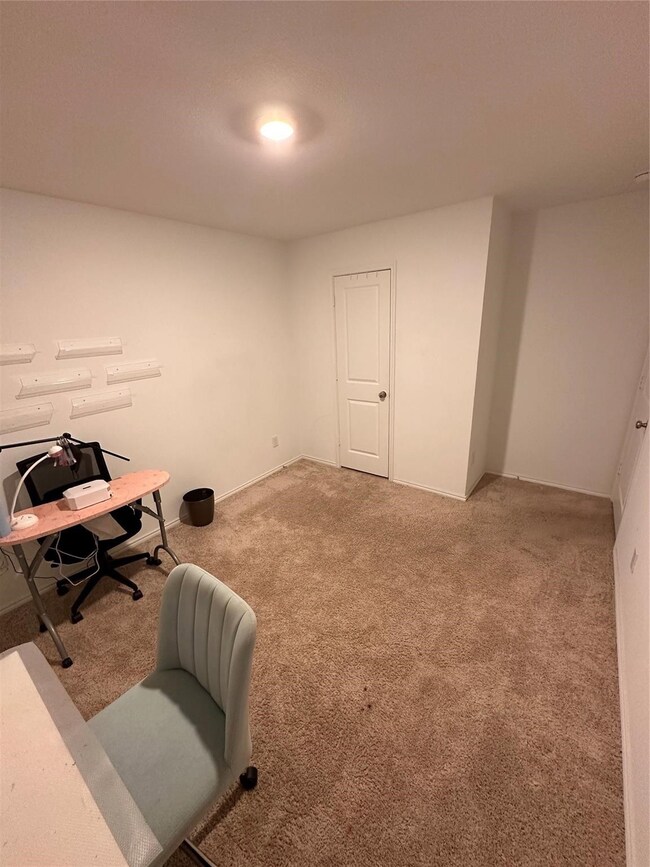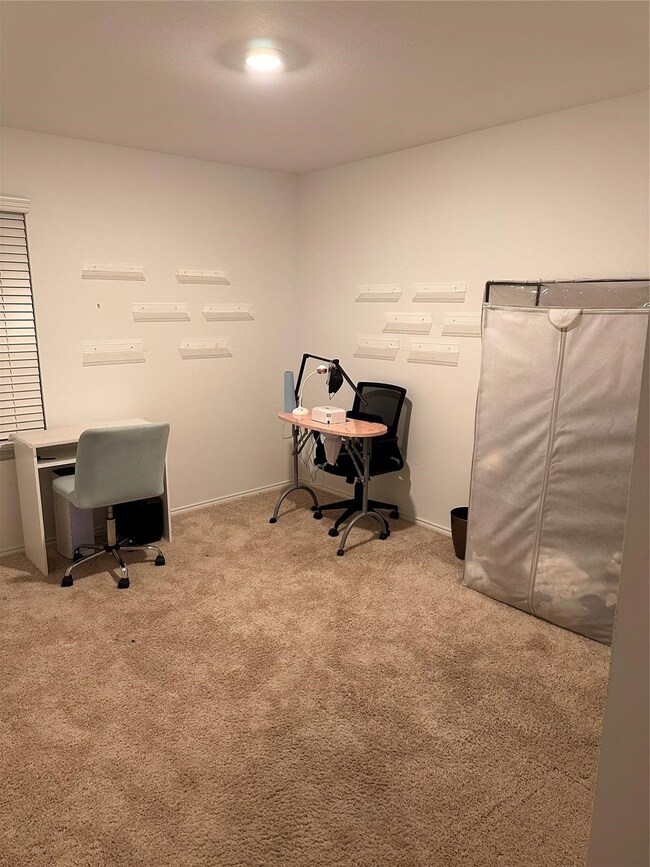612 Dashwood Dr Princeton, TX 75407
Estimated payment $1,904/month
Highlights
- Open Floorplan
- 2 Car Attached Garage
- 1-Story Property
- Wood Flooring
About This Home
MOTIVATED SELLERS! 3.45% FHA assumable mortgage rate! Refrigerator, washer, dryer are included with sale Welcome to 612 Dashwood Ln, a charming gem nestled in the heart of Princeton, Texas! This delightful abode boasts a warm and inviting atmosphere that makes you feel right at home the moment you step inside. With its spacious open floor plan, the living area is perfect for cozy family gatherings or entertaining friends. The kitchen is a culinary dream, featuring modern appliances including a brand new microwave and ample counter space, making it easy to whip up your favorite meals. Step outside to discover a backyard oasis, complete with a lush lawn and a patio area ideal for summer barbecues or stargazing on clear nights. Located in a friendly neighborhood, you’ll find parks, schools, and local shops just a stone's throw away, making it a perfect spot for families and young professionals alike. Whether you're sipping coffee on the front porch or enjoying a game night in the living room, 612 Dashwood Ln is a place where memories are made and laughter fills the air. Come see for yourself why this home is the perfect blend of comfort and charm! Community Includes:
2 pools
Gym 2 parks Mini golf course Volleyball Fishing ponds
Basketball court
Listing Agent
Real Broker, LLC Brokerage Phone: 817-615-6238 License #0823572 Listed on: 11/10/2025
Home Details
Home Type
- Single Family
Est. Annual Taxes
- $5,281
Year Built
- Built in 2021
Lot Details
- 4,590 Sq Ft Lot
HOA Fees
- $54 Monthly HOA Fees
Parking
- 2 Car Attached Garage
- Multiple Garage Doors
- Garage Door Opener
Interior Spaces
- 1,407 Sq Ft Home
- 1-Story Property
- Open Floorplan
Kitchen
- Electric Oven
- Electric Range
- Microwave
- Dishwasher
- Disposal
Flooring
- Wood
- Laminate
Bedrooms and Bathrooms
- 3 Bedrooms
- 2 Full Bathrooms
Schools
- Harper Elementary School
- Princeton High School
Community Details
- Association fees include all facilities, ground maintenance
- Bridgewater Residential Community, Inc. Association
- Bridgewater Subdivision
Listing and Financial Details
- Assessor Parcel Number R1237900U02301
Map
Home Values in the Area
Average Home Value in this Area
Tax History
| Year | Tax Paid | Tax Assessment Tax Assessment Total Assessment is a certain percentage of the fair market value that is determined by local assessors to be the total taxable value of land and additions on the property. | Land | Improvement |
|---|---|---|---|---|
| 2025 | $5,281 | $258,818 | $100,000 | $158,818 |
| 2024 | $5,281 | $265,469 | $100,000 | $165,469 |
| 2023 | $5,281 | $256,529 | $100,000 | $156,529 |
| 2022 | $2,764 | $164,842 | $57,750 | $107,092 |
Property History
| Date | Event | Price | List to Sale | Price per Sq Ft |
|---|---|---|---|---|
| 11/10/2025 11/10/25 | For Sale | $267,550 | -- | $190 / Sq Ft |
Source: North Texas Real Estate Information Systems (NTREIS)
MLS Number: 21108243
APN: R-12379-00U-0230-1
- 5448 Finbrooke Dr
- 628 Dashwood Dr
- 5416 Lavender Dr
- 704 Dashwood Dr
- 5400 Finbrooke Dr
- 5403 Longshadow Dr
- 5308 Lavender Dr
- 5348 Finbrooke Dr
- 5308 Finbrooke Dr
- 5223 Lavender Dr
- 513 Autumnwood Way
- 5202 Finbrooke Dr
- 419 Moray Dr
- 5313 Vinebrook Way
- 528 Autumnwood Way
- 5332 Vinebrook Way
- 733 Slocum Way
- 652 Autumnwood Way
- 745 Twinvale Dr
- 5204 Timber Point Dr
- 5448 Finbrooke Dr
- 614 Cochran Dr
- 5449 Finbrooke Dr
- 5412 Finbrooke Dr
- 514 Cochran
- 5348 Finbrooke Dr
- 512 Autumnwood Way
- 5213 Longshadow Dr
- 742 Trestle Dr
- 749 Twinvale Dr
- 5532 Timber Point Dr
- 5113 Greywing Dr
- 5216 Timber Pt Dr
- 5842 Rock Maple Dr
- 517 Mill Trace Way
- 545 Mill Trace Way
- 202 Lemongrass Dr
- 214 Autumn Sage Ln
- 5808 Timber Point Dr
- 4905 Sagerun Dr
