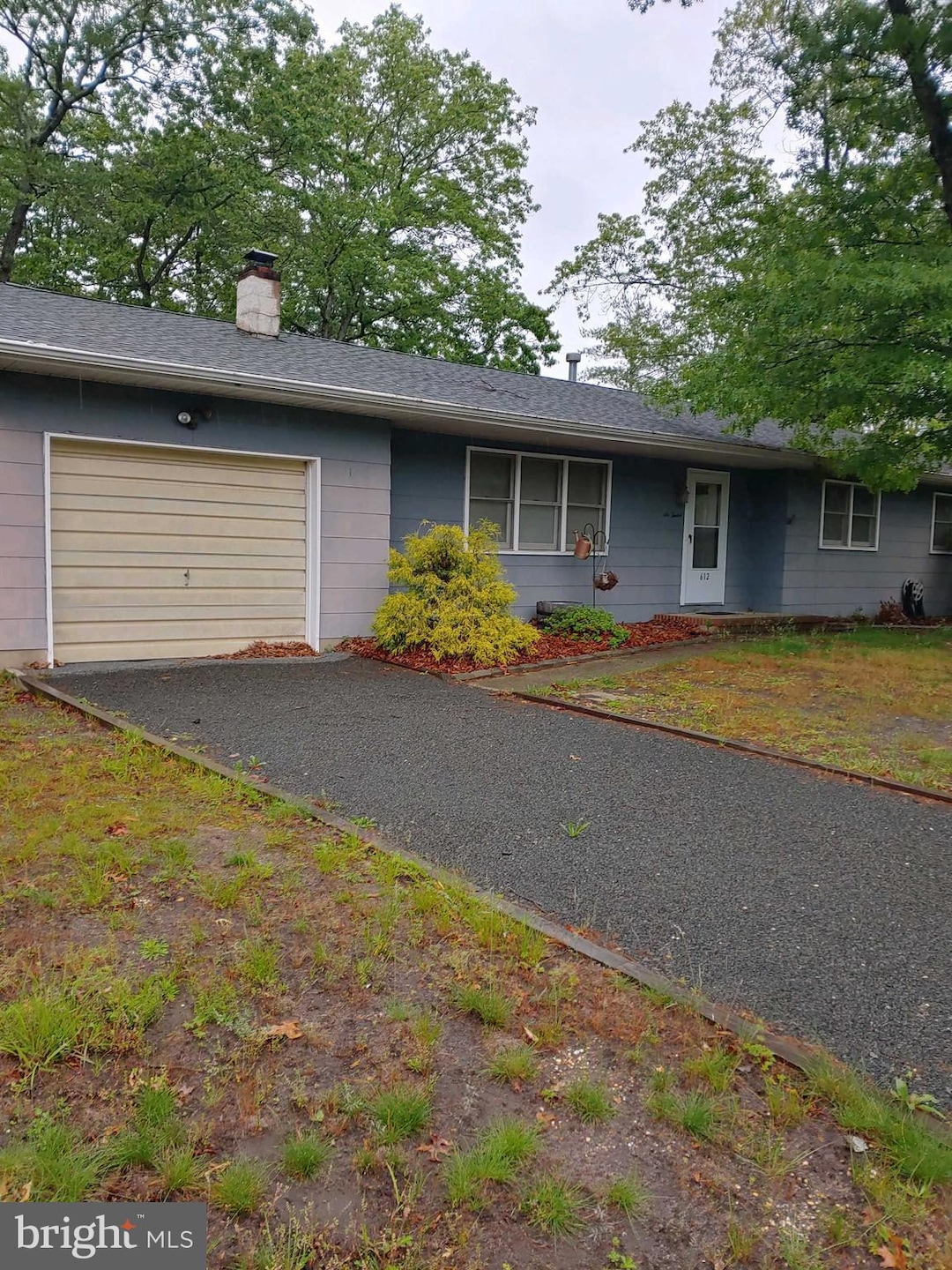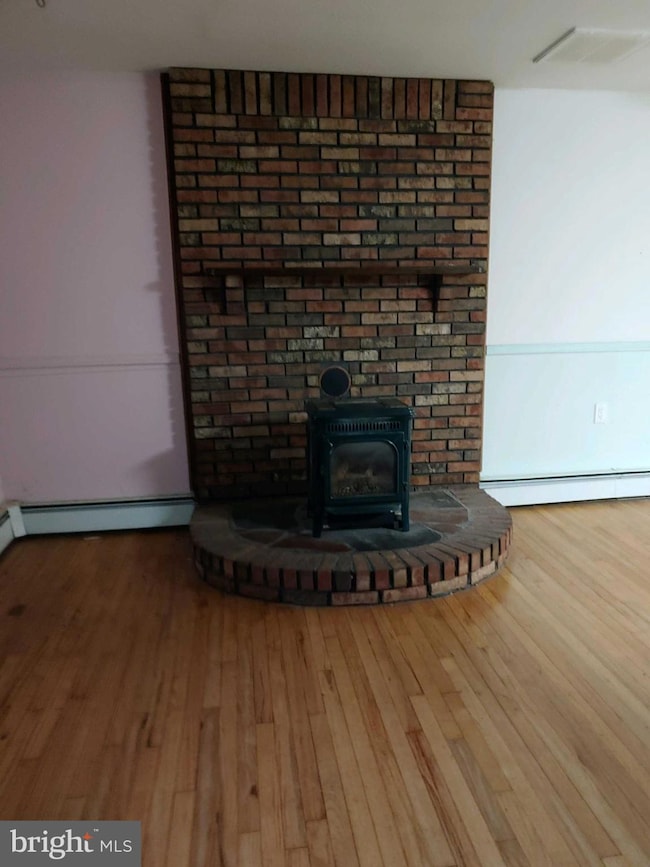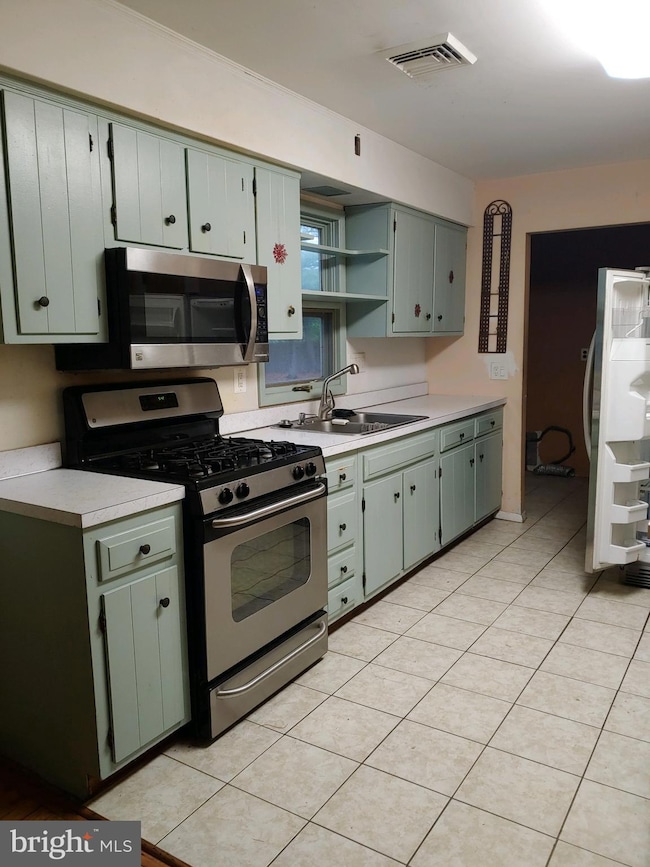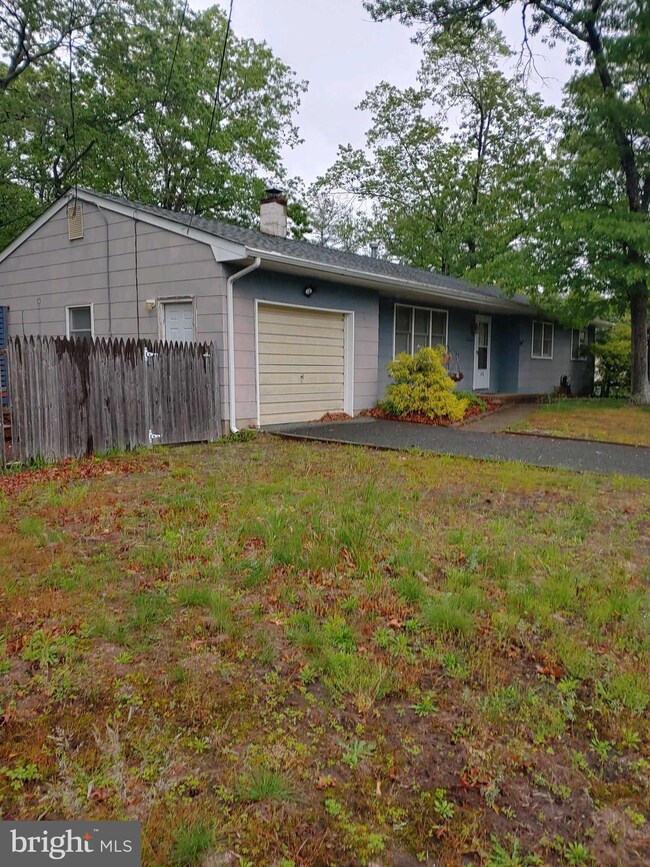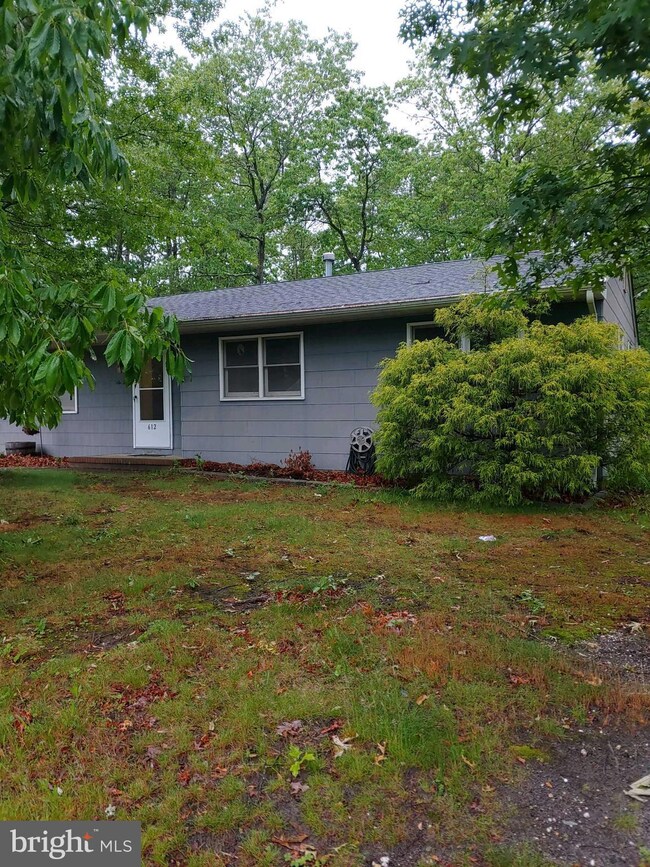
612 Deerhead Lake Dr Forked River, NJ 08731
Lacey Township NeighborhoodHighlights
- Rambler Architecture
- Attic
- Corner Lot
- Wood Flooring
- 1 Fireplace
- No HOA
About This Home
As of July 2025Welcome to Deerhead Lake Drive. 3 bed, 1.5 bath ranch has beautiful hardwood flooring throughout, gas fireplace in the living room, and enclosed screen room and fenced yard as well. Detached 2 car garage facing Alpine also included. Was rental property for many years, so can use some paint and tlc. Mechanicals all working and updated, roof is 8 years old. Garage lot was purchased separately, and merged into one lot. Buyer to ascertain viability of any subdivision with Lacey Twsp.
Last Agent to Sell the Property
Coldwell Banker Riviera Realty, Inc. Listed on: 05/31/2025

Home Details
Home Type
- Single Family
Est. Annual Taxes
- $5,227
Year Built
- Built in 1970
Lot Details
- Corner Lot
- Property is zoned R75
Parking
- 2 Car Detached Garage
- Front Facing Garage
- Side Facing Garage
- Driveway
Home Design
- Rambler Architecture
- Frame Construction
- Shingle Roof
Interior Spaces
- 1,510 Sq Ft Home
- Property has 1 Level
- 1 Fireplace
- Wood Flooring
- Crawl Space
- Attic Fan
Kitchen
- Stove
- <<microwave>>
- Kitchen Island
Bedrooms and Bathrooms
- 3 Main Level Bedrooms
Pool
- Outdoor Shower
Utilities
- Central Air
- Hot Water Baseboard Heater
- Natural Gas Water Heater
Community Details
- No Home Owners Association
Listing and Financial Details
- Tax Lot 00001
- Assessor Parcel Number 13-01520-00001
Ownership History
Purchase Details
Similar Homes in Forked River, NJ
Home Values in the Area
Average Home Value in this Area
Purchase History
| Date | Type | Sale Price | Title Company |
|---|---|---|---|
| Deed | $5,000 | -- |
Property History
| Date | Event | Price | Change | Sq Ft Price |
|---|---|---|---|---|
| 07/11/2025 07/11/25 | Sold | $500,000 | -9.1% | $331 / Sq Ft |
| 06/05/2025 06/05/25 | Pending | -- | -- | -- |
| 05/31/2025 05/31/25 | For Sale | $550,000 | -- | $364 / Sq Ft |
Tax History Compared to Growth
Tax History
| Year | Tax Paid | Tax Assessment Tax Assessment Total Assessment is a certain percentage of the fair market value that is determined by local assessors to be the total taxable value of land and additions on the property. | Land | Improvement |
|---|---|---|---|---|
| 2024 | $4,887 | $206,300 | $88,400 | $117,900 |
| 2023 | $4,669 | $206,300 | $88,400 | $117,900 |
| 2022 | $4,669 | $206,300 | $88,400 | $117,900 |
| 2021 | $4,590 | $206,300 | $88,400 | $117,900 |
| 2020 | $4,444 | $206,300 | $88,400 | $117,900 |
| 2019 | $4,365 | $206,300 | $88,400 | $117,900 |
| 2018 | $4,314 | $206,300 | $88,400 | $117,900 |
| 2017 | $4,215 | $206,300 | $88,400 | $117,900 |
| 2016 | $4,198 | $206,300 | $88,400 | $117,900 |
| 2015 | $4,010 | $206,300 | $88,400 | $117,900 |
| 2014 | $4,045 | $235,200 | $117,300 | $117,900 |
Agents Affiliated with this Home
-
Kathleen Zito

Seller's Agent in 2025
Kathleen Zito
Coldwell Banker Riviera Realty, Inc.
(609) 661-0201
27 in this area
67 Total Sales
Map
Source: Bright MLS
MLS Number: NJOC2034388
APN: 13-01520-0000-00001
- 711 Chelsea St
- 740 Elwood St
- 639 Elwood St
- 629 Alpine St
- 720 Weehawken Ave
- 742 Tappan St
- 809 Clifton St
- 619 Chelsea St
- 605 Windsor St
- 570 Vaughn Ave
- 503 Center St
- 933 Chelsea St
- 930 Devon St
- 412 Steuben Ave
- 403 Brentwood Place
- 446 Steuben Ave
- 108 Manchester Ave
- 0 Bell St Unit 22435103
- 1801 Serpentine Dr
- 405 Adolphus St
