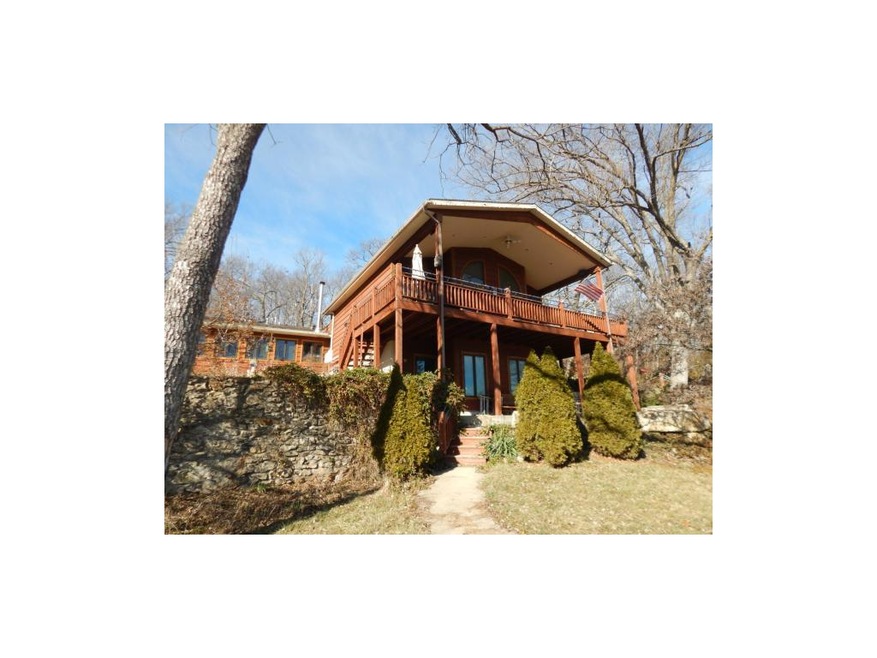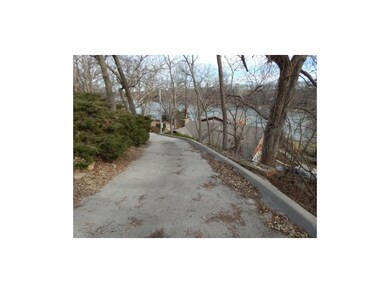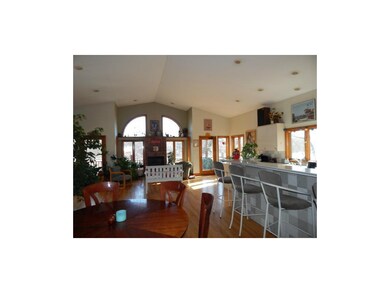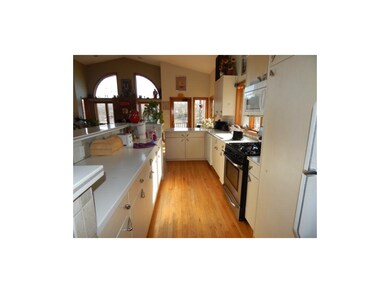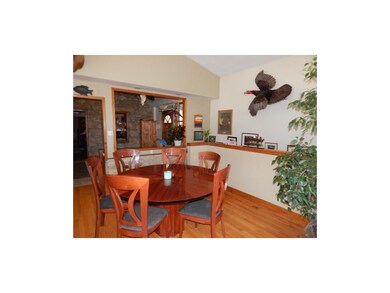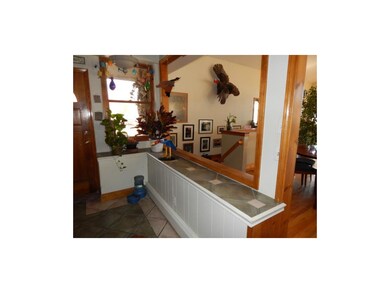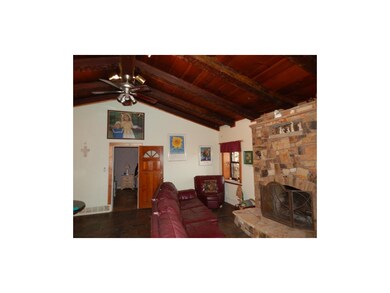
612 E 582nd Rd Lawrence, KS 66047
Highlights
- Boathouse
- Private Dock
- Contemporary Architecture
- Lake Front
- Wood Burning Stove
- Family Room with Fireplace
About This Home
As of June 2015Well built year round home. Original cabin built 1940 then added on to in 90's. Stone work of original cabin still intact. Custom woodwork & touches throughout. Spacious, open floor plan. Lots of Pella windows for natural light. Tankless water heater. Concrete driveway. Deck overlooks the beautiful lake. Two docks, one with boat lift. Huge lot. On the water. This is the life! The information contained herein has been obtained through sources deemed reliable but cannot be guaranteed as to its accuracy. Any information of special interest should be obtained through independent verification.
Last Agent to Sell the Property
Realty Executives, Hedges Real License #SP00234062 Listed on: 01/21/2015

Last Buyer's Agent
Realty Executives, Hedges Real License #SP00234062 Listed on: 01/21/2015

Home Details
Home Type
- Single Family
Est. Annual Taxes
- $3,561
Year Built
- Built in 1940
Lot Details
- 0.33 Acre Lot
- Lake Front
- Many Trees
HOA Fees
- $2 Monthly HOA Fees
Parking
- 2 Car Attached Garage
- Garage Door Opener
Home Design
- Contemporary Architecture
- Ranch Style House
- Stone Frame
- Composition Roof
- Wood Siding
Interior Spaces
- 2,818 Sq Ft Home
- Wet Bar: Ceramic Tiles, Tub Only, Whirlpool Tub, Cathedral/Vaulted Ceiling, Skylight(s), Fireplace, Hardwood, Built-in Features, Ceiling Fan(s)
- Built-In Features: Ceramic Tiles, Tub Only, Whirlpool Tub, Cathedral/Vaulted Ceiling, Skylight(s), Fireplace, Hardwood, Built-in Features, Ceiling Fan(s)
- Vaulted Ceiling
- Ceiling Fan: Ceramic Tiles, Tub Only, Whirlpool Tub, Cathedral/Vaulted Ceiling, Skylight(s), Fireplace, Hardwood, Built-in Features, Ceiling Fan(s)
- Skylights
- Wood Burning Stove
- Shades
- Plantation Shutters
- Drapes & Rods
- Family Room with Fireplace
- 2 Fireplaces
- Living Room with Fireplace
- Combination Dining and Living Room
- Attic Fan
Kitchen
- Gas Oven or Range
- Dishwasher
- Granite Countertops
- Laminate Countertops
- Disposal
Flooring
- Wood
- Wall to Wall Carpet
- Linoleum
- Laminate
- Stone
- Ceramic Tile
- Luxury Vinyl Plank Tile
- Luxury Vinyl Tile
Bedrooms and Bathrooms
- 4 Bedrooms
- Cedar Closet: Ceramic Tiles, Tub Only, Whirlpool Tub, Cathedral/Vaulted Ceiling, Skylight(s), Fireplace, Hardwood, Built-in Features, Ceiling Fan(s)
- Walk-In Closet: Ceramic Tiles, Tub Only, Whirlpool Tub, Cathedral/Vaulted Ceiling, Skylight(s), Fireplace, Hardwood, Built-in Features, Ceiling Fan(s)
- Double Vanity
- Ceramic Tiles
Finished Basement
- Walk-Out Basement
- Partial Basement
Home Security
- Storm Windows
- Fire and Smoke Detector
Outdoor Features
- Boathouse
- Private Dock
- Enclosed patio or porch
Utilities
- Forced Air Heating and Cooling System
- Tankless Water Heater
- Septic Tank
Listing and Financial Details
- Assessor Parcel Number 600596A and 600598
Similar Homes in Lawrence, KS
Home Values in the Area
Average Home Value in this Area
Mortgage History
| Date | Status | Loan Amount | Loan Type |
|---|---|---|---|
| Closed | $206,400 | New Conventional | |
| Closed | $47,500 | New Conventional | |
| Closed | $100,000 | Credit Line Revolving |
Property History
| Date | Event | Price | Change | Sq Ft Price |
|---|---|---|---|---|
| 06/26/2015 06/26/15 | Sold | -- | -- | -- |
| 06/01/2015 06/01/15 | Pending | -- | -- | -- |
| 05/01/2015 05/01/15 | For Sale | $299,000 | -20.3% | $106 / Sq Ft |
| 04/20/2015 04/20/15 | Sold | -- | -- | -- |
| 04/16/2015 04/16/15 | Pending | -- | -- | -- |
| 01/22/2015 01/22/15 | For Sale | $375,000 | -- | $133 / Sq Ft |
Tax History Compared to Growth
Tax History
| Year | Tax Paid | Tax Assessment Tax Assessment Total Assessment is a certain percentage of the fair market value that is determined by local assessors to be the total taxable value of land and additions on the property. | Land | Improvement |
|---|---|---|---|---|
| 2025 | $6,388 | $54,924 | $10,138 | $44,786 |
| 2024 | $6,388 | $53,072 | $10,090 | $42,982 |
| 2023 | $6,289 | $49,967 | $5,331 | $44,636 |
| 2022 | $6,076 | $47,213 | $5,230 | $41,983 |
| 2021 | $5,222 | $40,354 | $5,220 | $35,134 |
| 2020 | $4,938 | $37,927 | $5,220 | $32,707 |
| 2019 | $4,273 | $32,924 | $2,600 | $30,324 |
| 2018 | $4,154 | $31,625 | $2,520 | $29,105 |
| 2017 | $4,244 | $31,016 | $2,520 | $28,496 |
| 2016 | $3,785 | $28,543 | $3,250 | $25,293 |
| 2015 | $3,911 | $28,083 | $3,250 | $24,833 |
| 2014 | $3,717 | $27,704 | $3,250 | $24,454 |
Agents Affiliated with this Home
-

Seller's Agent in 2015
Elizabeth Ham
Realty Executives, Hedges Real
(785) 766-3664
404 Total Sales
-
S
Buyer's Agent in 2015
Sandy Garber
Lawrence RE Connections LLC
Map
Source: Heartland MLS
MLS Number: 1919046
APN: 023-155-15-0-40-02-006.00-0
