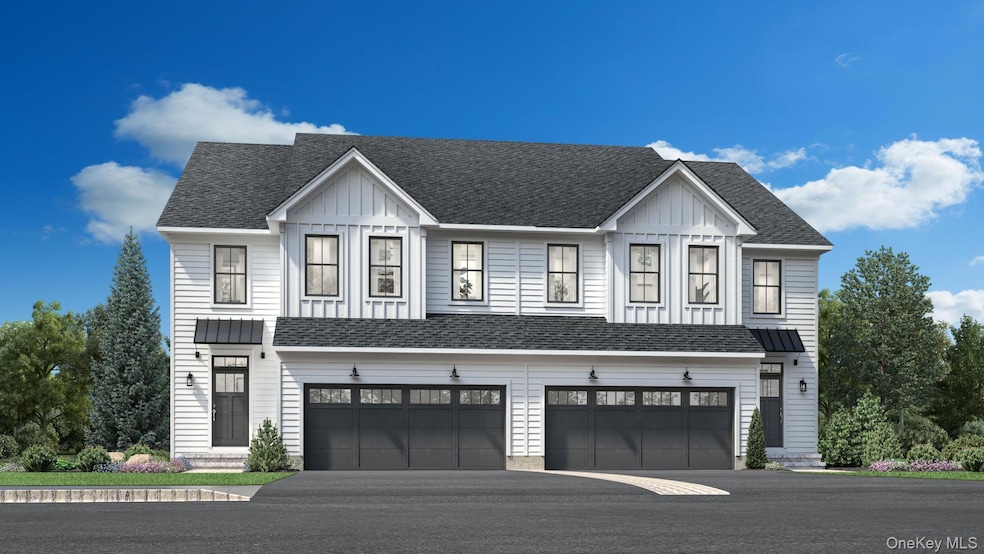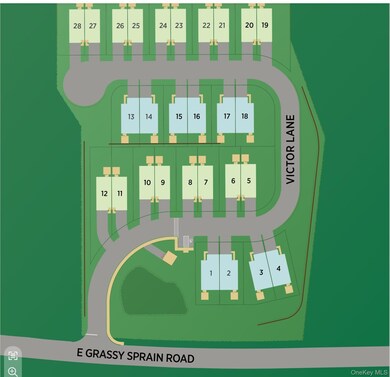612 E Grassy Sprain Rd Unit 3 Yonkers, NY 10710
Northeast Yonkers NeighborhoodEstimated payment $6,235/month
Highlights
- Fitness Center
- Carriage House
- Wood Flooring
- Open Floorplan
- Clubhouse
- Main Floor Primary Bedroom
About This Home
The appealing two-story foyer of the Mohonk Elite offers a lovely view of the casual dining area and spacious great room with desirable access to the rear yard. The well-designed kitchen is enhanced by a large island with breakfast bar and plenty of counter and cabinet space. Complementing the charming primary bedroom suite is a large walk-in closet and an impressive primary bath with a dual-sink vanity, luxe shower with seat, linen storage, and a private water closet. Overlooking a generous loft with adjacent unfinished storage area, the ample secondary bedroom is complete with two walk-in closets and a shared hall bath with a dual-sink vanity. Additional highlights include a convenient powder room and everyday entry, easily accessible laundry, and plenty of additional storage.
Listing Agent
Toll Brothers Real Estate Inc. Brokerage Phone: 203-228-3367 License #10311210448 Listed on: 08/09/2025
Home Details
Home Type
- Single Family
Est. Annual Taxes
- $100
Year Built
- Built in 2025
HOA Fees
- $524 Monthly HOA Fees
Parking
- 2 Car Garage
Home Design
- Carriage House
- Frame Construction
- Vinyl Siding
Interior Spaces
- 2,259 Sq Ft Home
- Open Floorplan
- Crown Molding
- High Ceiling
- Recessed Lighting
- Chandelier
- ENERGY STAR Qualified Doors
- Entrance Foyer
- Unfinished Basement
- Basement Fills Entire Space Under The House
- Smart Thermostat
Kitchen
- Eat-In Kitchen
- Electric Oven
- Electric Range
- Microwave
- Dishwasher
- Stainless Steel Appliances
- ENERGY STAR Qualified Appliances
- Kitchen Island
Flooring
- Wood
- Tile
Bedrooms and Bathrooms
- 3 Bedrooms
- Primary Bedroom on Main
- En-Suite Primary Bedroom
- Walk-In Closet
- Double Vanity
Laundry
- Dryer
- Washer
Schools
- Yonkers Elementary School
- Yonkers Middle School
- Yonkers High School
Utilities
- ENERGY STAR Qualified Air Conditioning
- Forced Air Heating and Cooling System
- Heat Pump System
- Underground Utilities
- Electric Water Heater
- Phone Available
- Cable TV Available
Additional Features
- ENERGY STAR Qualified Equipment for Heating
- Private Mailbox
- Landscaped
Community Details
Overview
- Association fees include common area maintenance, exterior maintenance, grounds care, pool service, snow removal, trash
- Mohonk Farmhouse
- Maintained Community
- Community Parking
Amenities
- Door to Door Trash Pickup
- Clubhouse
- Elevator
Recreation
- Tennis Courts
- Recreation Facilities
- Fitness Center
- Community Pool
- Snow Removal
Map
Home Values in the Area
Average Home Value in this Area
Property History
| Date | Event | Price | List to Sale | Price per Sq Ft |
|---|---|---|---|---|
| 08/19/2025 08/19/25 | Pending | -- | -- | -- |
| 08/09/2025 08/09/25 | For Sale | $1,079,995 | -- | $478 / Sq Ft |
Source: OneKey® MLS
MLS Number: 898201
- 612 E Grassy Sprain Rd Unit 15
- 2 Dorchester Dr
- 270 Pembrook Dr
- 156 Candlewood Dr
- 57 Roundtop Rd
- 397 Concord Rd
- 284 AKA 11 Tompkins Ave
- 2035 Central Park Ave Unit 1M
- 2035 Central Park Ave Unit 1S
- 2035 Central Park Ave Unit 1K
- 2035 Central Park Ave Unit 3M
- 61 Newport Rd
- 48 Elissa Ln
- 1 Remsen Rd Unit 4J
- 1 Remsen Rd Unit 1F
- 1 Remsen Rd Unit 2F
- 142 Pembrook Dr
- 11 Montclair Rd
- 1841 Central Park Ave Unit 8E
- 1841 Central Park Ave Unit 4K


