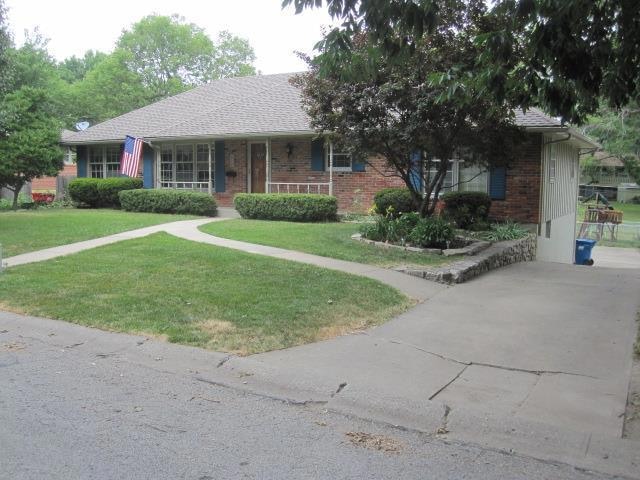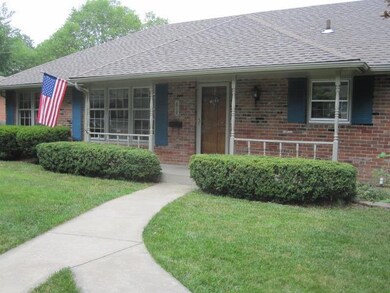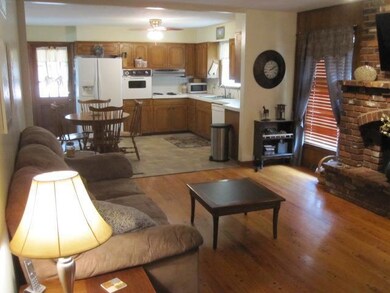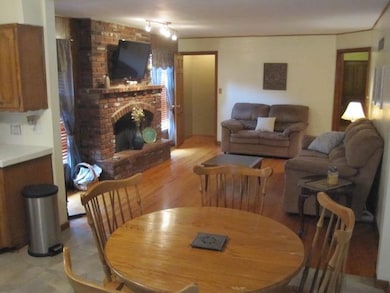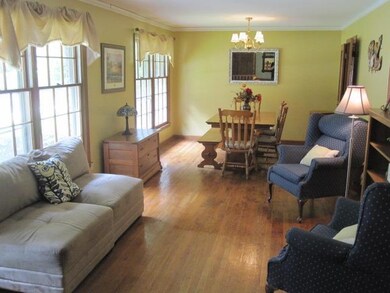
612 E Linwood Terrace Independence, MO 64055
Hanthorn NeighborhoodEstimated Value: $257,599 - $293,000
Highlights
- Family Room with Fireplace
- Vaulted Ceiling
- Wood Flooring
- Recreation Room
- Ranch Style House
- Granite Countertops
About This Home
As of July 2016Wow! Over 2,100 sq ft, you'll love this 4bdrm 3bth home! +1/4 acre lot! The main floor has living rm, formal dining, & eat-in kitchen that opens up to a beautiful hearth room with wood burning FP and gorgeous original hardwoods! Kitchen has lots of cabinets, all appliances stay including the washer & dryer! Downstairs you will love the tiled rec room w/FP, full bath and great big bdrm with walkout to back yard. Private master bath! Workshop area in garage. Huge fenced backyard has wonderful landscaping and patio. Did you know there is an MHDC down payment assistance loan for qualified buyers? Free application process!
Last Agent to Sell the Property
Home Sweet Home Realty License #2001005993 Listed on: 06/30/2016
Home Details
Home Type
- Single Family
Est. Annual Taxes
- $1,976
Year Built
- Built in 1963
Lot Details
- 0.3 Acre Lot
- Lot Dimensions are 75 x 156
- Side Green Space
- Partially Fenced Property
- Level Lot
Parking
- 2 Car Attached Garage
- Rear-Facing Garage
Home Design
- Ranch Style House
- Traditional Architecture
- Composition Roof
- Board and Batten Siding
Interior Spaces
- 2,192 Sq Ft Home
- Wet Bar: Ceramic Tiles, Shower Over Tub, Ceiling Fan(s), Hardwood, Built-in Features, Fireplace, All Window Coverings, Carpet
- Built-In Features: Ceramic Tiles, Shower Over Tub, Ceiling Fan(s), Hardwood, Built-in Features, Fireplace, All Window Coverings, Carpet
- Vaulted Ceiling
- Ceiling Fan: Ceramic Tiles, Shower Over Tub, Ceiling Fan(s), Hardwood, Built-in Features, Fireplace, All Window Coverings, Carpet
- Skylights
- Fireplace With Gas Starter
- Shades
- Plantation Shutters
- Drapes & Rods
- Family Room with Fireplace
- 2 Fireplaces
- Formal Dining Room
- Recreation Room
- Attic Fan
- Laundry Room
Kitchen
- Eat-In Kitchen
- Granite Countertops
- Laminate Countertops
Flooring
- Wood
- Wall to Wall Carpet
- Linoleum
- Laminate
- Stone
- Ceramic Tile
- Luxury Vinyl Plank Tile
- Luxury Vinyl Tile
Bedrooms and Bathrooms
- 4 Bedrooms
- Cedar Closet: Ceramic Tiles, Shower Over Tub, Ceiling Fan(s), Hardwood, Built-in Features, Fireplace, All Window Coverings, Carpet
- Walk-In Closet: Ceramic Tiles, Shower Over Tub, Ceiling Fan(s), Hardwood, Built-in Features, Fireplace, All Window Coverings, Carpet
- Double Vanity
- Bathtub with Shower
Finished Basement
- Walk-Out Basement
- Fireplace in Basement
- Laundry in Basement
Home Security
- Storm Windows
- Storm Doors
Schools
- Sycamore Elementary School
- Truman High School
Additional Features
- Enclosed patio or porch
- Central Heating and Cooling System
Community Details
- Bellevista Annex Subdivision
Listing and Financial Details
- Assessor Parcel Number 26-840-02-20-00-0-00-000
Ownership History
Purchase Details
Home Financials for this Owner
Home Financials are based on the most recent Mortgage that was taken out on this home.Purchase Details
Home Financials for this Owner
Home Financials are based on the most recent Mortgage that was taken out on this home.Purchase Details
Home Financials for this Owner
Home Financials are based on the most recent Mortgage that was taken out on this home.Purchase Details
Similar Homes in Independence, MO
Home Values in the Area
Average Home Value in this Area
Purchase History
| Date | Buyer | Sale Price | Title Company |
|---|---|---|---|
| Fountain Craig | -- | First American Title | |
| Haas Matthew J | -- | Kansas City Title | |
| Ridings D Sue | -- | Chicago Title Co | |
| Ridings Max R | -- | Chicago Title Co | |
| Ridings Chris S | -- | -- |
Mortgage History
| Date | Status | Borrower | Loan Amount |
|---|---|---|---|
| Open | Fountain Craig | $145,600 | |
| Closed | Fountain Craig | $125,000 | |
| Closed | Fountain Craig N | $100,000 | |
| Previous Owner | Haas Matthew J | $128,700 | |
| Previous Owner | Ridings Max R | $110,000 |
Property History
| Date | Event | Price | Change | Sq Ft Price |
|---|---|---|---|---|
| 07/28/2016 07/28/16 | Sold | -- | -- | -- |
| 07/12/2016 07/12/16 | Pending | -- | -- | -- |
| 07/01/2016 07/01/16 | For Sale | $149,900 | -- | $68 / Sq Ft |
Tax History Compared to Growth
Tax History
| Year | Tax Paid | Tax Assessment Tax Assessment Total Assessment is a certain percentage of the fair market value that is determined by local assessors to be the total taxable value of land and additions on the property. | Land | Improvement |
|---|---|---|---|---|
| 2024 | $2,912 | $43,010 | $4,634 | $38,376 |
| 2023 | $2,912 | $43,010 | $5,379 | $37,631 |
| 2022 | $2,260 | $30,590 | $4,237 | $26,353 |
| 2021 | $2,259 | $30,590 | $4,237 | $26,353 |
| 2020 | $2,027 | $26,673 | $4,237 | $22,436 |
| 2019 | $1,994 | $26,673 | $4,237 | $22,436 |
| 2018 | $2,010 | $25,664 | $4,254 | $21,410 |
| 2017 | $2,010 | $25,664 | $4,254 | $21,410 |
| 2016 | $1,979 | $25,020 | $3,718 | $21,302 |
| 2014 | $1,880 | $24,292 | $3,610 | $20,682 |
Agents Affiliated with this Home
-
Kelly Sloan

Seller's Agent in 2016
Kelly Sloan
Home Sweet Home Realty
(816) 726-1700
4 in this area
172 Total Sales
-
David Sanderson
D
Buyer's Agent in 2016
David Sanderson
Platinum Realty LLC
(816) 833-4141
2 in this area
26 Total Sales
Map
Source: Heartland MLS
MLS Number: 2000201
APN: 26-840-02-20-00-0-00-000
- 633 E Leslie Dr
- 14400 E 32nd Terrace S
- 14604 E 34th St S
- 1928 S Drumm Ave
- 327 E Partridge Ave
- 718 E Red Rd
- 2009 S Hummel Dr
- 311 E Hansen Ct Unit 73
- 3311 S Crane St
- 301 E Partridge Ave Unit K
- 17211 E 32nd St S
- 14606 E 36th St S
- 3601 S Hocker Ave
- 1702 S Pollard Ave
- 715 E Gudgell Ave
- 1705 S Pearl St
- 3601 S Noland Rd
- 3624 S Emery St
- 3700 S Adams Ave
- 2804 S Woodbury Dr
- 612 E Linwood Terrace
- 618 E Linwood Terrace
- 606 E Linwood Terrace
- 0 E Linwood Terrace
- 624 E Linwood Terrace
- 600 E Linwood Terrace
- 619 E Linwood Terrace
- 518 E Linwood Terrace
- 607 E Linwood Ave
- 625 E Linwood Terrace
- 524 E Leslie Dr
- 601 E Linwood Ave
- 628 E Linwood Terrace
- 2212 S Leslie Ave
- 512 E Linwood Terrace
- 2206 S Leslie Ave
- 518 E Leslie Dr
- 512 E Leslie Dr
- 600 E Leslie Dr
- 606 E Leslie Dr
