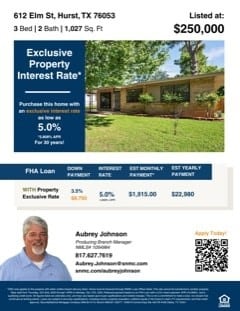Estimated payment $1,582/month
Highlights
- Deck
- Traditional Architecture
- Eat-In Kitchen
- West Hurst Elementary School Rated A
- Granite Countertops
- Tankless Water Heater
About This Home
Special financing available — qualify for a 5% interest FHA loan! See photos for details! Welcome to this adorable brick home! Freshly updated throughout, this home features durable and stylish vinyl plank flooring in every room. The bright and inviting living room is highlighted by a large picture window that fills the space with natural light. The kitchen boasts brand-new granite countertops, stainless steel appliances, and classic shaker cabinets. The primary suite offers convenience with its own private ensuite bathroom. Step outside to enjoy your private backyard, complete with a deck, mature trees, and a handy storage shed. It's ideal hosting guests or enjoying a quiet evening. Located close to shopping, restaurants, and schools -- Don’t miss your chance to make this home yours! Owner financing available!
Listing Agent
Keller Williams Legacy Brokerage Phone: 972-599-7000 License #0632691 Listed on: 06/12/2025

Co-Listing Agent
Keller Williams Legacy Brokerage Phone: 972-599-7000 License #0612933
Open House Schedule
-
Friday, October 31, 202512:30 to 2:00 pm10/31/2025 12:30:00 PM +00:0010/31/2025 2:00:00 PM +00:00Add to Calendar
Home Details
Home Type
- Single Family
Est. Annual Taxes
- $3,241
Year Built
- Built in 1957
Lot Details
- 8,102 Sq Ft Lot
- Wood Fence
Parking
- 1 Carport Space
Home Design
- Traditional Architecture
- Brick Exterior Construction
- Composition Roof
Interior Spaces
- 1,027 Sq Ft Home
- 1-Story Property
- Ceiling Fan
- Fire and Smoke Detector
- Washer and Electric Dryer Hookup
Kitchen
- Eat-In Kitchen
- Microwave
- Dishwasher
- Granite Countertops
Flooring
- Ceramic Tile
- Luxury Vinyl Plank Tile
Bedrooms and Bathrooms
- 3 Bedrooms
- 2 Full Bathrooms
Outdoor Features
- Deck
Schools
- Trinity Lakes Elementary School
- Bell High School
Utilities
- Central Heating and Cooling System
- Heating System Uses Natural Gas
- Tankless Water Heater
- Cable TV Available
Community Details
- Hurst Park Sub Subdivision
Listing and Financial Details
- Legal Lot and Block 19 / 6
- Assessor Parcel Number 01391003
Map
Home Values in the Area
Average Home Value in this Area
Tax History
| Year | Tax Paid | Tax Assessment Tax Assessment Total Assessment is a certain percentage of the fair market value that is determined by local assessors to be the total taxable value of land and additions on the property. | Land | Improvement |
|---|---|---|---|---|
| 2025 | $1,913 | $214,029 | $60,000 | $154,029 |
| 2024 | $1,913 | $214,029 | $60,000 | $154,029 |
| 2023 | $2,890 | $209,494 | $30,000 | $179,494 |
| 2022 | $3,020 | $174,629 | $30,000 | $144,629 |
| 2021 | $2,875 | $156,775 | $30,000 | $126,775 |
| 2020 | $2,608 | $128,323 | $30,000 | $98,323 |
| 2019 | $2,412 | $125,207 | $30,000 | $95,207 |
| 2018 | $1,707 | $89,576 | $18,000 | $71,576 |
| 2017 | $2,061 | $101,028 | $18,000 | $83,028 |
| 2016 | $1,873 | $94,110 | $18,000 | $76,110 |
| 2015 | $1,408 | $67,300 | $15,000 | $52,300 |
| 2014 | $1,408 | $67,300 | $15,000 | $52,300 |
Property History
| Date | Event | Price | List to Sale | Price per Sq Ft |
|---|---|---|---|---|
| 09/16/2025 09/16/25 | Price Changed | $250,000 | -4.6% | $243 / Sq Ft |
| 07/11/2025 07/11/25 | Price Changed | $262,000 | -3.0% | $255 / Sq Ft |
| 06/12/2025 06/12/25 | For Sale | $270,000 | -- | $263 / Sq Ft |
Source: North Texas Real Estate Information Systems (NTREIS)
MLS Number: 20963737
APN: 01391003
- 545 Hurstview Dr
- 708 Hurstview Dr
- 744 Briarwood Ln
- 758 Briarwood Ln
- 516 Hurstview Dr
- 636 W Cedar St
- 425 Ridgecrest Dr
- 741 Ponderosa Dr
- 408 Simmons Dr
- 749 W Redbud Dr
- 231 Elm St
- 632 Forest Ln
- 637 Post Oak Dr
- 435 Harrison Ln
- 624 Harrison Ln
- 400 Joanna Dr
- 127 W Cedar St
- 552 Norwood Dr
- 408 Harrison Ln
- 1113 Brookside Dr
- 764 Oakwood Ave
- 308 Myrtle Dr
- 617 Forest Ln
- 605 Patricia Rd
- 804 Cullum Ct Unit A
- 825 Norwood Dr
- 806 Treadwell Ct Unit A
- 805 Irwin Dr Unit B
- 803 Treadwell Ct Unit A
- 532 Billie Ruth Ln
- 101 E Pipeline Rd
- 801 Livingston Dr
- 913 Irwin Dr
- 606 Ridgeline Dr
- 1228 Cavender Dr Unit 112
- 1232 Cavender Dr
- 1232 Cavender Dr
- 1232 Cavender Dr
- 1232 Cavender Dr
- 1232 Cavender Dr






