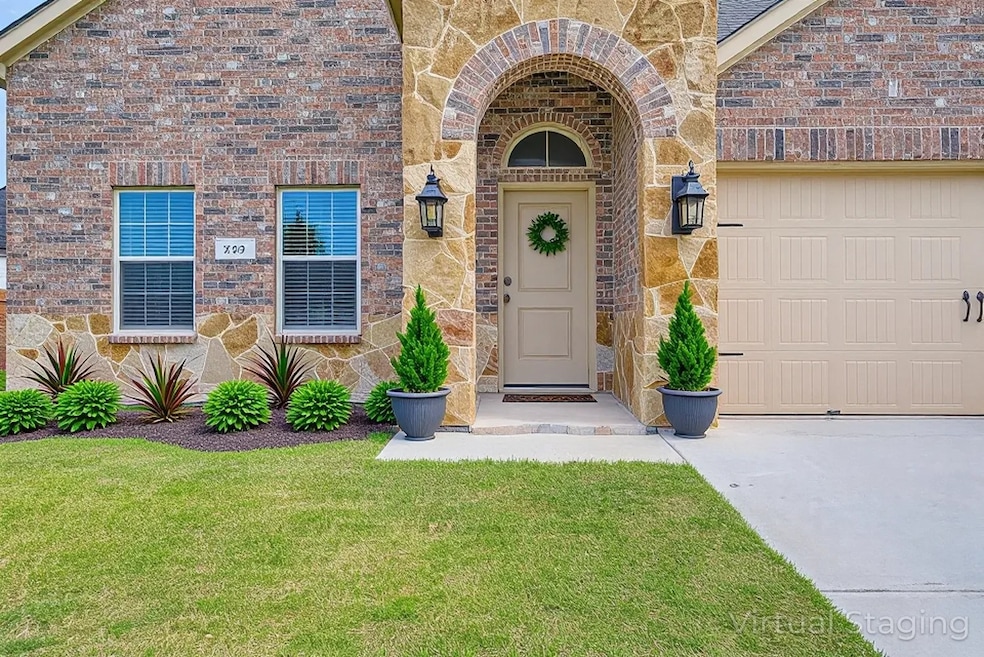
612 Excelsior Dr Waxahachie, TX 75165
Estimated payment $2,468/month
Highlights
- Hot Property
- Community Lake
- Covered Patio or Porch
- Open Floorplan
- Traditional Architecture
- 2 Car Attached Garage
About This Home
Located just minutes from US-287 and local parks, this two-story home features 4 bedrooms and 2.5 bathrooms. The main level offers an open floor plan with the kitchen, dining area, and living room in clear sightlines. The main-floor primary ensuite includes a walk-in closet and glass-framed shower. Upstairs are the secondary bedrooms and a full bathroom. The fenced backyard adds a touch of privacy and practicality. This huge backyard can bring a ton of benefits, with plenty of space for sports (soccer, volleyball, basketball, running around, or even setting up a pool or playground. It's great for hosting cook outs, parties, family gatherings, and special events without feeling cramped. This is the active family's dream backyard with the ability to design different zones and areas. From the interior to exterior is filled with lifestyle and recreation!
As part of the Camden Park at Waxahachie community, residents enjoy serene surroundings with a large community lake, integrated walking and biking trails, and access to shared parks and green spaces for recreation and relaxation.
Discounted rate options and no lender fee future refinancing may be available for qualified buyers of this home.
Listing Agent
Orchard Brokerage Brokerage Phone: 844-819-1373 License #0663583 Listed on: 08/29/2025
Home Details
Home Type
- Single Family
Est. Annual Taxes
- $6,762
Year Built
- Built in 2021
Lot Details
- 0.32 Acre Lot
- Wood Fence
- Interior Lot
- Back Yard
HOA Fees
- $38 Monthly HOA Fees
Parking
- 2 Car Attached Garage
- Front Facing Garage
- Single Garage Door
- Driveway
Home Design
- Traditional Architecture
- Brick Exterior Construction
- Slab Foundation
- Composition Roof
- Stone Veneer
Interior Spaces
- 2,140 Sq Ft Home
- 2-Story Property
- Open Floorplan
- Ceiling Fan
- Window Treatments
Kitchen
- Eat-In Kitchen
- Electric Range
- Microwave
- Dishwasher
Flooring
- Carpet
- Luxury Vinyl Plank Tile
Bedrooms and Bathrooms
- 4 Bedrooms
- Walk-In Closet
Schools
- Oliver Clift Elementary School
- Waxahachie High School
Additional Features
- Covered Patio or Porch
- Central Heating and Cooling System
Listing and Financial Details
- Legal Lot and Block 26 / G
- Assessor Parcel Number 284222
Community Details
Overview
- Association fees include management
- Proper HOA Management Association
- Camden Park Estates Ph 3 Subdivision
- Community Lake
Amenities
- Laundry Facilities
Map
Home Values in the Area
Average Home Value in this Area
Tax History
| Year | Tax Paid | Tax Assessment Tax Assessment Total Assessment is a certain percentage of the fair market value that is determined by local assessors to be the total taxable value of land and additions on the property. | Land | Improvement |
|---|---|---|---|---|
| 2024 | $5,509 | $329,505 | $65,000 | $264,505 |
| 2023 | $5,509 | $353,708 | $65,000 | $288,708 |
| 2022 | $3,215 | $142,730 | $37,500 | $105,230 |
| 2021 | $703 | $30,000 | $30,000 | $0 |
Property History
| Date | Event | Price | Change | Sq Ft Price |
|---|---|---|---|---|
| 08/29/2025 08/29/25 | For Sale | $345,000 | -- | $161 / Sq Ft |
Purchase History
| Date | Type | Sale Price | Title Company |
|---|---|---|---|
| Deed | -- | None Listed On Document | |
| Deed | -- | None Listed On Document |
Mortgage History
| Date | Status | Loan Amount | Loan Type |
|---|---|---|---|
| Open | $304,374 | FHA | |
| Closed | $304,374 | FHA |
About the Listing Agent
Pamela's Other Listings
Source: North Texas Real Estate Information Systems (NTREIS)
MLS Number: 21044920
APN: 284222
- Albany Plan at Myrtle Creek
- Austin Plan at Myrtle Creek
- Phoenix Plan at Myrtle Creek
- Boston Plan at Myrtle Creek
- Cheyenne Plan at Myrtle Creek
- Lincoln Plan at Myrtle Creek
- Raleigh Plan at Myrtle Creek
- Atlanta Plan at Myrtle Creek
- 0 Parks School House Rd
- 622 Clearlake Dr
- 608 Brenna Rd
- 1625 Cleaver Rd
- 1641 Cleaver Rd
- 649 Xavier Ct
- 752 Shinnery Oak Way
- 741 Shinnery Oak Way
- 748 Shinnery Oak Way
- 745 Shinnery Oak Way
- 756 Shinnery Oak Way
- 765 Shinnery Oak Way
- 627 Excelsior Dr
- 1470 Waterview Dr
- 636 Camden Dr
- 1458 Waterview Dr
- 1450 Waterview Dr
- 1435 Waterview Dr
- 1446 Lakebrook Dr
- 525 Cottonview Dr
- 1459 Cedarhurst Dr
- 1451 Cedarhurst Dr
- 1467 Lakebrook Dr
- 1459 Streamside Dr
- 526 Clearlake Dr
- 1438 Lakebrook Dr
- 516 Clearlake Dr
- 1526 Woodlake Dr
- 1532 Woodlake Dr
- 1550 Woodlake Dr
- 240 Parks School House Rd
- 108 Cook St






