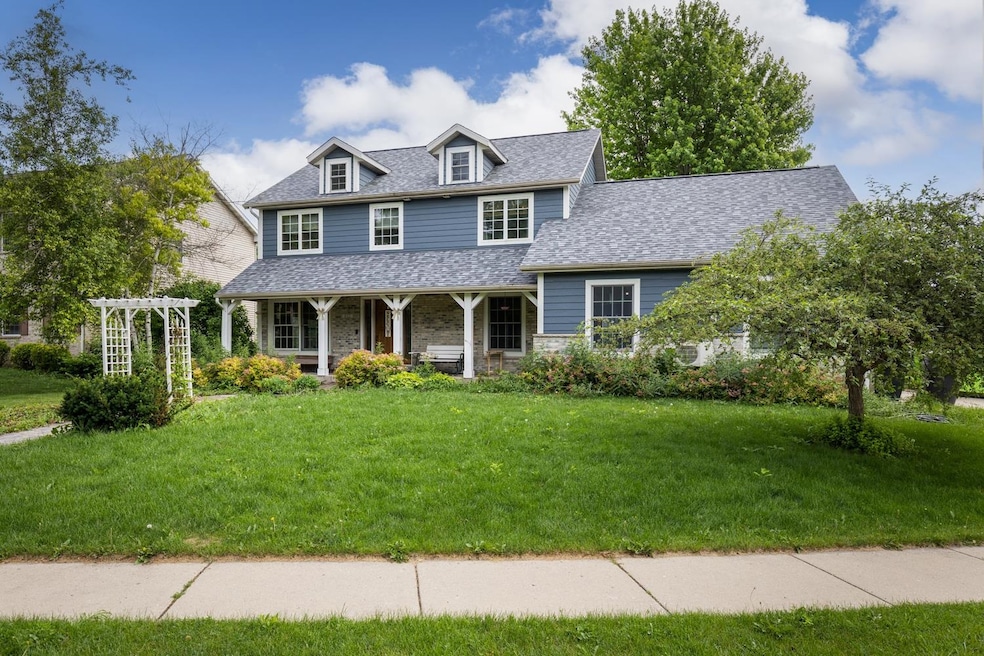
612 Fairway Cir Jefferson, WI 53549
Estimated payment $3,387/month
Total Views
10,336
4
Beds
3.5
Baths
3,074
Sq Ft
$162
Price per Sq Ft
Highlights
- Contemporary Architecture
- Corner Lot
- 3 Car Attached Garage
- Recreation Room
- Den
- Bathtub
About This Home
Welcome to 612 Fairway Circle. This 4-bedroom, 3.5-bath home features a new roof, new central AC, and a new furnace for added peace of mind. A bonus room above the garage includes its own separate AC unit, ample space for whatever your heart desires. The layout includes an open kitchen, dining, and living area, and attached 3-car garage. Located near Riverfront and Stoppenbach Parks, walking trails, and downtown Jefferson with shops, restaurants, and year-round events. Close to schools, the aquatic center, golf course, and more.
Home Details
Home Type
- Single Family
Est. Annual Taxes
- $7,932
Year Built
- Built in 2004
Lot Details
- 10,454 Sq Ft Lot
- Corner Lot
Parking
- 3 Car Attached Garage
Home Design
- Contemporary Architecture
- Poured Concrete
Interior Spaces
- 2-Story Property
- Gas Fireplace
- Entrance Foyer
- Den
- Recreation Room
- Bonus Room
Kitchen
- Breakfast Bar
- Oven or Range
- Microwave
- Dishwasher
Bedrooms and Bathrooms
- 4 Bedrooms
- Walk-In Closet
- Primary Bathroom is a Full Bathroom
- Jetted Tub and Shower Combination in Primary Bathroom
- Bathtub
Laundry
- Dryer
- Washer
Basement
- Basement Fills Entire Space Under The House
- Basement Ceilings are 8 Feet High
- Basement Windows
Outdoor Features
- Patio
Schools
- Jefferson Elementary And Middle School
- Jefferson High School
Utilities
- Forced Air Cooling System
- Cooling System Mounted In Outer Wall Opening
- Water Softener
Map
Create a Home Valuation Report for This Property
The Home Valuation Report is an in-depth analysis detailing your home's value as well as a comparison with similar homes in the area
Home Values in the Area
Average Home Value in this Area
Tax History
| Year | Tax Paid | Tax Assessment Tax Assessment Total Assessment is a certain percentage of the fair market value that is determined by local assessors to be the total taxable value of land and additions on the property. | Land | Improvement |
|---|---|---|---|---|
| 2024 | $8,194 | $437,800 | $34,800 | $403,000 |
| 2023 | $7,443 | $437,800 | $34,800 | $403,000 |
| 2022 | $7,861 | $394,600 | $34,800 | $359,800 |
| 2021 | $7,443 | $350,000 | $31,800 | $318,200 |
| 2020 | $6,230 | $296,900 | $31,800 | $265,100 |
| 2019 | $5,863 | $272,400 | $31,800 | $240,600 |
| 2018 | $5,858 | $259,400 | $31,800 | $227,600 |
| 2017 | $5,636 | $250,100 | $31,800 | $218,300 |
| 2016 | $5,525 | $245,500 | $31,800 | $213,700 |
| 2015 | $5,607 | $242,400 | $31,800 | $210,600 |
| 2014 | $5,597 | $242,400 | $31,800 | $210,600 |
| 2013 | $5,699 | $237,700 | $31,800 | $205,900 |
Source: Public Records
Property History
| Date | Event | Price | Change | Sq Ft Price |
|---|---|---|---|---|
| 07/22/2025 07/22/25 | Price Changed | $497,900 | -0.4% | $162 / Sq Ft |
| 06/26/2025 06/26/25 | For Sale | $499,900 | +42.8% | $163 / Sq Ft |
| 08/24/2020 08/24/20 | Sold | $350,000 | 0.0% | $114 / Sq Ft |
| 06/22/2020 06/22/20 | Price Changed | $350,000 | -2.8% | $114 / Sq Ft |
| 06/15/2020 06/15/20 | For Sale | $359,900 | -- | $117 / Sq Ft |
Source: South Central Wisconsin Multiple Listing Service
Purchase History
| Date | Type | Sale Price | Title Company |
|---|---|---|---|
| Warranty Deed | $350,000 | None Available | |
| Interfamily Deed Transfer | -- | None Available | |
| Quit Claim Deed | -- | None Available |
Source: Public Records
Mortgage History
| Date | Status | Loan Amount | Loan Type |
|---|---|---|---|
| Open | $337,504 | FHA | |
| Previous Owner | $38,846 | New Conventional | |
| Previous Owner | $164,369 | New Conventional | |
| Previous Owner | $230,500 | New Conventional | |
| Previous Owner | $330,000 | Future Advance Clause Open End Mortgage | |
| Previous Owner | $254,400 | New Conventional | |
| Previous Owner | $218,250 | New Conventional | |
| Previous Owner | $0 | Unknown | |
| Previous Owner | $0 | Unknown | |
| Previous Owner | $215,000 | Future Advance Clause Open End Mortgage |
Source: Public Records
Similar Homes in Jefferson, WI
Source: South Central Wisconsin Multiple Listing Service
MLS Number: 2003216
APN: 241-0614-1114-042
Nearby Homes
- 620 S Main St
- 203 N Jackson Ave
- 200 Pondview Dr
- 525 S High St Unit 1
- 33 Brookstone Dr
- 210 Tamarack Dr
- 215-225 Tamarack Dr
- 285 Tamarack Dr
- 203 E Lake Park Place
- 639 N Main St Unit B
- N6973 Rock Lake Rd
- W9240 Hwy 18 Unit Guest House
- N1051Vinne Haha
- 142 Main St Unit 142 main street
- 1011 W Shaw Ct
- 500 N Tratt St
- 308 Pine Crest Dr Unit 1
- 291 N Fraternity Ln
- 555 W Madison St
- 1007 W Starin Rd






