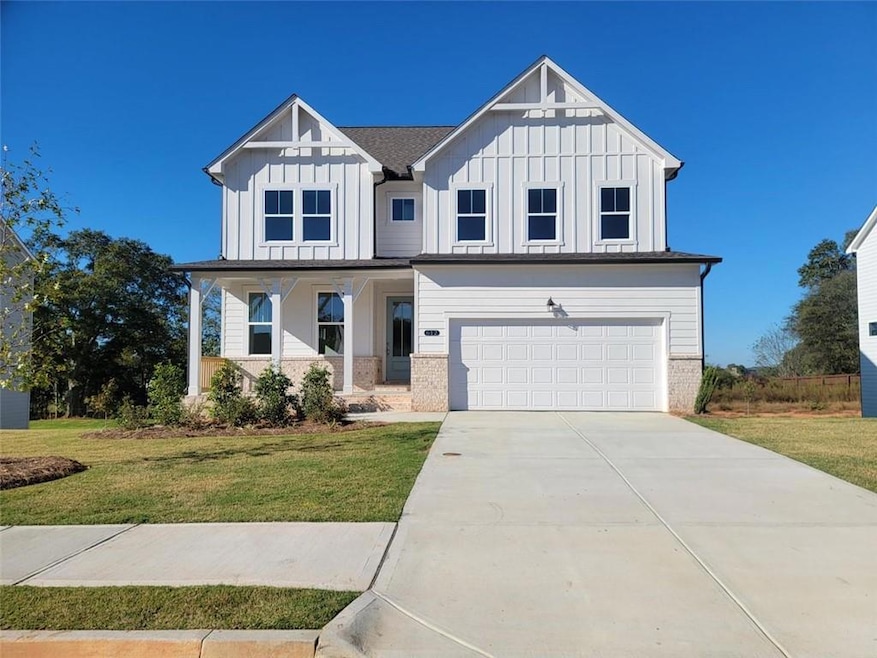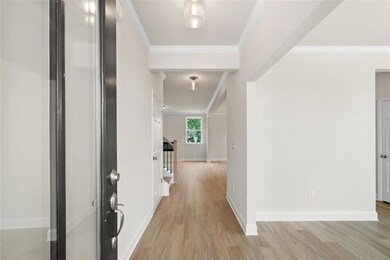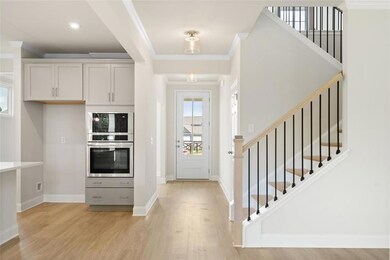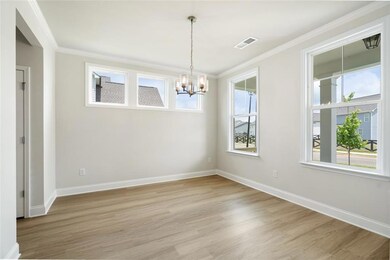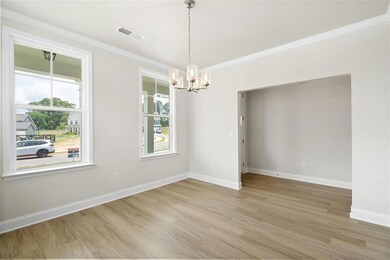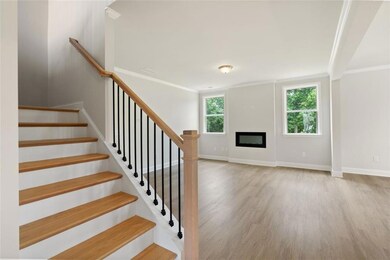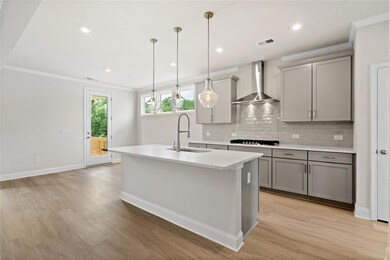612 Grand Wehunt Dr Hoschton, GA 30548
Estimated payment $3,424/month
Highlights
- New Construction
- View of Trees or Woods
- Wooded Lot
- West Jackson Elementary School Rated A-
- Deck
- Traditional Architecture
About This Home
3.99% Fixed Rate (Limited Time) | Willow B Lot 32 | Unfinished Daylight Basement | MOVE-IN READY! Welcome home to this stunning 4-bedroom, 4-bathroom spacious retreat, offering 2,506 sq.ft. of modern living that combines elegance with functionality. It's impressive front porch invites you into a seamless open space featuring a formal dining room as you enter the home. Experience culinary delight in the gourmet kitchen, adorned with elegant white 42" cabinets, soft-close doors, and sleek quartz countertops overlooking the living room with relaxing gas log fireplace. The main floor hosts a private study and luxury vinyl plank flooring throughout. Upstairs, the spacious primary suite boasts an expansive walk-in closet and luxurious bath, accompanied by three additional bedrooms and 2 secondary bathrooms. With a full unfinished basement, there's ample room for your customization. Enjoy morning coffee on the covered porch overlooking the oversized private back yard all nestled in a peaceful community located less than 10 minutes to I-85. Photos may include upgrades and non-standard features for illustration purposes only. Actual home will vary based on designer selections and site plans. Schedule your visit today to explore the possibilities! Model Hours: Sunday - Wednesday | 1pm - 6pm Monday - Saturday | 10 am - 6 pm
Open House Schedule
-
Saturday, November 29, 202510:00 am to 1:00 pm11/29/2025 10:00:00 AM +00:0011/29/2025 1:00:00 PM +00:00Add to Calendar
-
Sunday, November 30, 20251:00 to 4:00 pm11/30/2025 1:00:00 PM +00:0011/30/2025 4:00:00 PM +00:00Add to Calendar
Home Details
Home Type
- Single Family
Year Built
- Built in 2025 | New Construction
Lot Details
- 0.33 Acre Lot
- Lot Dimensions are 80x181x80x181
- Property fronts a county road
- Landscaped
- Wooded Lot
- Back and Front Yard
HOA Fees
- $33 Monthly HOA Fees
Parking
- 2 Car Attached Garage
- Front Facing Garage
- Garage Door Opener
Home Design
- Traditional Architecture
- Shingle Roof
- Cement Siding
- Concrete Perimeter Foundation
- HardiePlank Type
Interior Spaces
- 2,506 Sq Ft Home
- 3-Story Property
- Crown Molding
- Tray Ceiling
- Ceiling height of 9 feet on the main level
- Ceiling Fan
- Recessed Lighting
- Gas Log Fireplace
- Double Pane Windows
- Insulated Windows
- Family Room with Fireplace
- Formal Dining Room
- Home Office
- Views of Woods
Kitchen
- Open to Family Room
- Walk-In Pantry
- Electric Oven
- Gas Cooktop
- Range Hood
- Microwave
- Dishwasher
- Kitchen Island
- Stone Countertops
- White Kitchen Cabinets
- Disposal
Flooring
- Carpet
- Ceramic Tile
- Luxury Vinyl Tile
Bedrooms and Bathrooms
- 4 Bedrooms
- Walk-In Closet
- Double Vanity
- Shower Only
Laundry
- Laundry Room
- Laundry on upper level
- 220 Volts In Laundry
Unfinished Basement
- Walk-Out Basement
- Basement Fills Entire Space Under The House
- Exterior Basement Entry
- Stubbed For A Bathroom
- Natural lighting in basement
Outdoor Features
- Deck
- Covered Patio or Porch
- Rain Gutters
Schools
- West Jackson Elementary And Middle School
- Jackson County High School
Utilities
- Dehumidifier
- Zoned Heating and Cooling
- Heat Pump System
- Underground Utilities
- 110 Volts
- Electric Water Heater
- Phone Available
- Cable TV Available
Community Details
- $600 Initiation Fee
- Wehunt Meadows Subdivision
Listing and Financial Details
- Home warranty included in the sale of the property
- Tax Lot 32
Map
Home Values in the Area
Average Home Value in this Area
Property History
| Date | Event | Price | List to Sale | Price per Sq Ft |
|---|---|---|---|---|
| 10/01/2025 10/01/25 | For Sale | $539,900 | -- | $215 / Sq Ft |
Source: First Multiple Listing Service (FMLS)
MLS Number: 7662881
- 44 Creek View Ct
- 4248 Links Blvd
- 4471 Links Blvd
- 352 Stately Oaks Ct
- 103 Bentwater Way
- 440 Winding Rose Dr
- 305 Pond Ct
- 119 Pond Ct
- 4457 Waxwing St
- 4446 Waxwing St
- 133 Pyramid Ln
- 120 Echo Ct
- 168 Salt Lake Ln
- 4293 Shandi Cove
- 136 Salt Lake Ln
- 133 Pyramid Ln Unit TH-C1
- 133 Pyramid Ln Unit TH-D1
- 129 Jaxton St
- 209 Buckingham Ln
- 44 Serenity Ct
