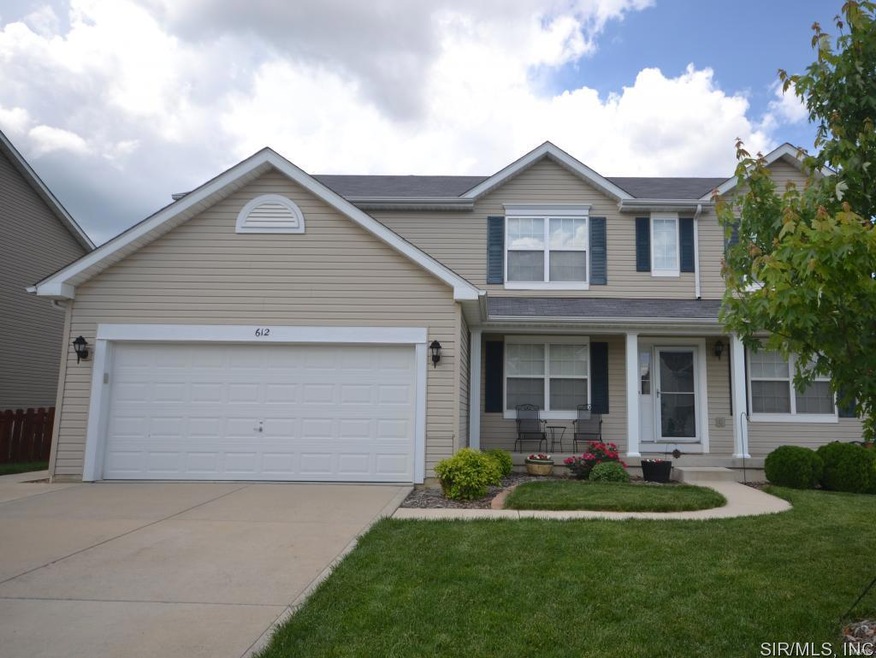
612 Heritage Crest Ct O Fallon, IL 62269
Highlights
- Loft
- Cul-De-Sac
- Family Room
- Schaefer Elementary School Rated A-
- Patio
- Fenced
About This Home
As of April 2018Spread out and enjoy this spacious, exceptionally cared for and updated home in the heart of OFallon, located on a cul-de-sac and low traffic street. This fantastic home has New hardwood floors, New carpet and was recently painted. The open floor plan makes it easy to entertain droves of friends and family. There is even a first floor Den/Office right off the main family room. The finished basement has a second kitchen /bar area with quartz counter tops, stove, dishwasher, ss sink and refrigerator. ADDITIONAL FEATURES: Quartz Tops in Kitchen, Can Lights, Fenced Yard, Laminate Wood Flooring in Basement, Surround Sound System in Family Room, Large Bedrooms, Upstairs Loft, Radon System. Schedule a private showing today, this house will sell fast!
Last Agent to Sell the Property
Paul White
Red Door Realty Group Inc License #475123572 Listed on: 05/22/2015
Last Buyer's Agent
Kathy Shemwell
Berkshire Hathaway HomeServices Select Properties License #475130556

Home Details
Home Type
- Single Family
Est. Annual Taxes
- $7,537
Year Built
- 2005
Lot Details
- Lot Dimensions are 75.5x116
- Cul-De-Sac
- Fenced
Parking
- 2 Car Garage
Interior Spaces
- 3,899 Sq Ft Home
- Family Room
- Loft
- Basement Fills Entire Space Under The House
- Laundry on main level
Additional Features
- Patio
- Heating System Uses Gas
Ownership History
Purchase Details
Home Financials for this Owner
Home Financials are based on the most recent Mortgage that was taken out on this home.Purchase Details
Home Financials for this Owner
Home Financials are based on the most recent Mortgage that was taken out on this home.Purchase Details
Home Financials for this Owner
Home Financials are based on the most recent Mortgage that was taken out on this home.Purchase Details
Similar Homes in the area
Home Values in the Area
Average Home Value in this Area
Purchase History
| Date | Type | Sale Price | Title Company |
|---|---|---|---|
| Warranty Deed | $263,750 | Southern Lllinios Real Estat | |
| Warranty Deed | $243,000 | Advanced Title Solutions Inc | |
| Special Warranty Deed | $236,000 | Commerce Land Title Inc | |
| Special Warranty Deed | $1,732,000 | Town & Country Title Co |
Mortgage History
| Date | Status | Loan Amount | Loan Type |
|---|---|---|---|
| Open | $300,000 | Construction | |
| Closed | $253,561 | FHA | |
| Closed | $256,728 | New Conventional | |
| Previous Owner | $249,602 | VA | |
| Previous Owner | $251,019 | VA | |
| Previous Owner | $174,500 | VA | |
| Previous Owner | $190,800 | New Conventional | |
| Previous Owner | $188,792 | Purchase Money Mortgage |
Property History
| Date | Event | Price | Change | Sq Ft Price |
|---|---|---|---|---|
| 04/20/2018 04/20/18 | Sold | $263,500 | -4.2% | $66 / Sq Ft |
| 04/18/2018 04/18/18 | Pending | -- | -- | -- |
| 02/09/2018 02/09/18 | For Sale | $275,000 | +13.2% | $69 / Sq Ft |
| 09/24/2015 09/24/15 | Sold | $243,000 | -9.5% | $62 / Sq Ft |
| 08/25/2015 08/25/15 | Pending | -- | -- | -- |
| 05/22/2015 05/22/15 | For Sale | $268,500 | -- | $69 / Sq Ft |
Tax History Compared to Growth
Tax History
| Year | Tax Paid | Tax Assessment Tax Assessment Total Assessment is a certain percentage of the fair market value that is determined by local assessors to be the total taxable value of land and additions on the property. | Land | Improvement |
|---|---|---|---|---|
| 2023 | $7,537 | $100,062 | $17,181 | $82,881 |
| 2022 | $7,319 | $95,807 | $16,839 | $78,968 |
| 2021 | $7,083 | $90,933 | $15,982 | $74,951 |
| 2020 | $7,046 | $86,136 | $15,139 | $70,997 |
| 2019 | $6,890 | $86,136 | $15,139 | $70,997 |
| 2018 | $5,714 | $70,981 | $12,465 | $58,516 |
| 2017 | $5,180 | $68,101 | $11,959 | $56,142 |
| 2016 | $5,169 | $66,563 | $11,689 | $54,874 |
| 2014 | $4,522 | $62,543 | $12,551 | $49,992 |
| 2013 | $4,674 | $63,696 | $12,782 | $50,914 |
Agents Affiliated with this Home
-
K
Seller's Agent in 2018
Kathy Shemwell
Berkshire Hathway Home Services
-
P
Seller's Agent in 2015
Paul White
Red Door Realty Group Inc
Map
Source: MARIS MLS
MLS Number: MIS4407404
APN: 03-24.0-102-009
- 621 Royal Crest Way
- 721 Milburn School Rd
- 612 Middletown Ct
- 613 Middletown Ct
- 617 Middletown Ct
- 1428 Ashfield Glen
- 1438 Arbor Green Trail
- 508 Frost Ct
- 1171 Red Hawk Ridge Ln
- 812 Bridgeway Dr
- 7000 Fairbanks St
- 1116 Macintosh Ct
- 641 Ambrose Dr
- 829 Bushwood Way
- 837 Bushwood Way
- 756 Seagate Dr
- 763 Seagate Dr
- 712 Creekwood Ct
- 720 Creekwood Ct
- 716 Creekwood Ct
