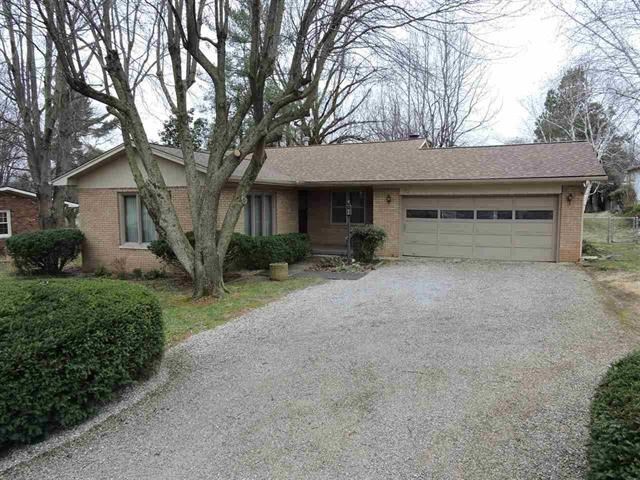
612 Hillcrest Dr Newburgh, IN 47630
Highlights
- Wood Flooring
- 2 Car Attached Garage
- Forced Air Heating and Cooling System
- Newburgh Elementary School Rated A-
- 1-Story Property
- Level Lot
About This Home
As of May 2017Check out this remodeled home in Newburgh! This home features three bedrooms, two baths and a basement! In this 2,114 square foot home, you will find many updated features! The kitchen has new counter tops, sink, dishwasher, stove, lighting, blinds, hardware on the cabinets, vinyl floating floors, and plumbing. Both bathrooms have been completely gutted and remodeled. They both have porcelain tile flooring. All of the trim throughout the home is brand new. New insulation has been added! You will be amazed when you see the newly remodeled kitchen and bathrooms! The bathrooms have brand new plumbing. The ceiling fans are also new in the home. The seller is also offering an AHS Home Warranty with the home!
Last Agent to Sell the Property
ERA FIRST ADVANTAGE REALTY, INC Listed on: 04/07/2017

Home Details
Home Type
- Single Family
Est. Annual Taxes
- $814
Year Built
- Built in 1965
Lot Details
- 0.34 Acre Lot
- Lot Dimensions are 100x135
- Level Lot
Parking
- 2 Car Attached Garage
Home Design
- Brick Exterior Construction
- Shingle Roof
- Asphalt Roof
Interior Spaces
- 1-Story Property
- Gas Log Fireplace
- Basement Fills Entire Space Under The House
Flooring
- Wood
- Vinyl
Bedrooms and Bathrooms
- 3 Bedrooms
Additional Features
- Energy-Efficient Insulation
- Suburban Location
- Forced Air Heating and Cooling System
Listing and Financial Details
- Assessor Parcel Number 87-12-34-404-059.000-014
Ownership History
Purchase Details
Home Financials for this Owner
Home Financials are based on the most recent Mortgage that was taken out on this home.Purchase Details
Home Financials for this Owner
Home Financials are based on the most recent Mortgage that was taken out on this home.Similar Homes in Newburgh, IN
Home Values in the Area
Average Home Value in this Area
Purchase History
| Date | Type | Sale Price | Title Company |
|---|---|---|---|
| Warranty Deed | -- | None Available | |
| Personal Reps Deed | -- | Attorney |
Mortgage History
| Date | Status | Loan Amount | Loan Type |
|---|---|---|---|
| Open | $109,000 | New Conventional | |
| Closed | $89,500 | New Conventional |
Property History
| Date | Event | Price | Change | Sq Ft Price |
|---|---|---|---|---|
| 05/12/2017 05/12/17 | Sold | $164,500 | 0.0% | $117 / Sq Ft |
| 04/07/2017 04/07/17 | Pending | -- | -- | -- |
| 04/07/2017 04/07/17 | For Sale | $164,500 | +49.5% | $117 / Sq Ft |
| 04/07/2016 04/07/16 | Sold | $110,000 | -4.3% | $52 / Sq Ft |
| 03/04/2016 03/04/16 | Pending | -- | -- | -- |
| 03/02/2016 03/02/16 | For Sale | $115,000 | -- | $54 / Sq Ft |
Tax History Compared to Growth
Tax History
| Year | Tax Paid | Tax Assessment Tax Assessment Total Assessment is a certain percentage of the fair market value that is determined by local assessors to be the total taxable value of land and additions on the property. | Land | Improvement |
|---|---|---|---|---|
| 2024 | $1,352 | $158,200 | $44,600 | $113,600 |
| 2023 | $1,277 | $159,200 | $44,600 | $114,600 |
| 2022 | $1,191 | $145,100 | $29,000 | $116,100 |
| 2021 | $942 | $116,100 | $23,800 | $92,300 |
| 2020 | $999 | $120,200 | $23,800 | $96,400 |
| 2019 | $945 | $116,100 | $23,800 | $92,300 |
| 2018 | $975 | $118,400 | $23,800 | $94,600 |
| 2017 | $851 | $108,800 | $23,800 | $85,000 |
| 2016 | $2,451 | $100,200 | $20,700 | $79,500 |
| 2014 | $808 | $106,700 | $20,000 | $86,700 |
| 2013 | $795 | $107,500 | $20,000 | $87,500 |
Agents Affiliated with this Home
-
Gretchen Dimmett
G
Seller's Agent in 2017
Gretchen Dimmett
ERA FIRST ADVANTAGE REALTY, INC
(812) 204-8151
3 in this area
18 Total Sales
-
Elaine Sollars

Buyer's Agent in 2017
Elaine Sollars
F.C. TUCKER EMGE
(812) 455-8000
27 in this area
88 Total Sales
-
Jerrod Eagleson

Seller's Agent in 2016
Jerrod Eagleson
KELLER WILLIAMS CAPITAL REALTY
(812) 426-1500
31 in this area
412 Total Sales
-
Jason Brown

Buyer's Agent in 2016
Jason Brown
Pinnacle Realty Group
(812) 459-4030
15 in this area
126 Total Sales
Map
Source: Indiana Regional MLS
MLS Number: 201714600
APN: 87-12-34-404-059.000-014
- 210 E Main St
- 101 E Jennings St Unit E
- 713 Carole Place
- 508 Polk St
- 110 Monroe St
- 623 Forest Park Dr
- 624 Forest Park Dr
- 211 Posey St
- 5597 Autumn Ridge Dr
- 126 W Jennings St
- 709 Forest Park Dr
- 1 Hillside Trail
- 223 W Jennings St
- 5582 Hillside Trail
- 5413 Landview Dr
- 5318 Claiborn Ct
- 7555 Upper Meadow Rd
- 422 W Water St
- 5316 Ellington Ct
- 7633 Marywood Dr
