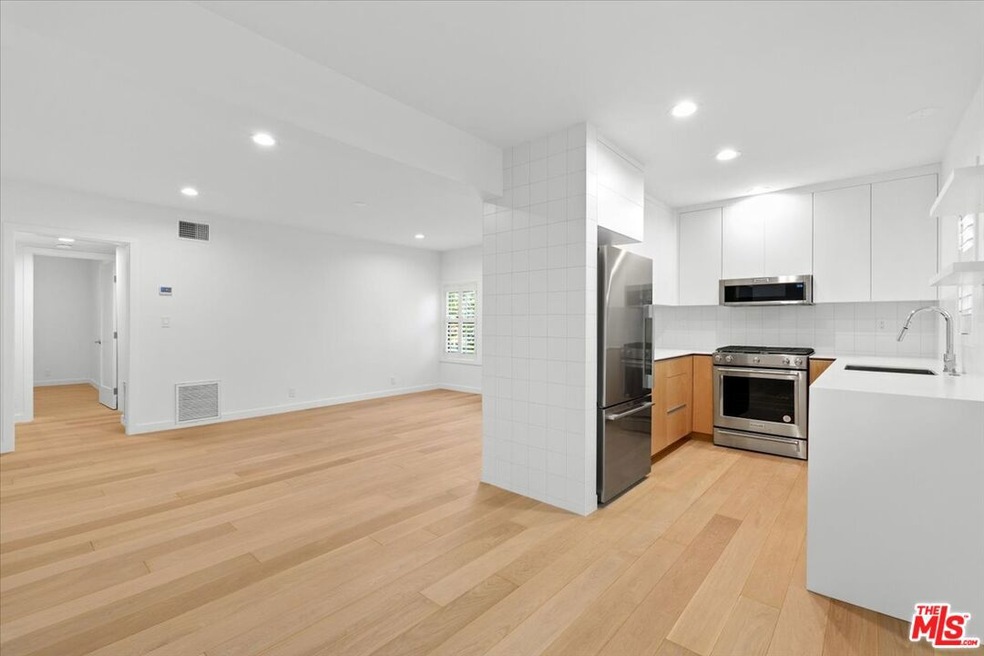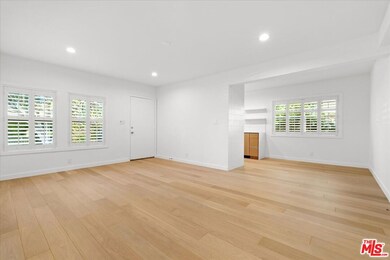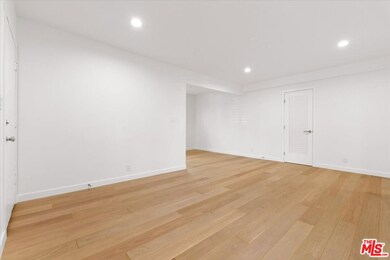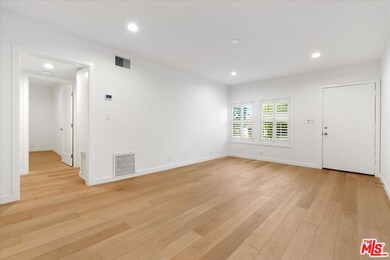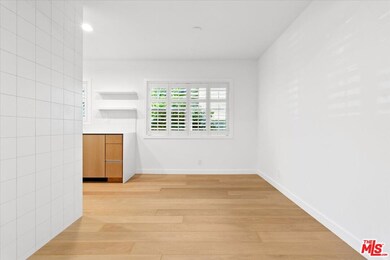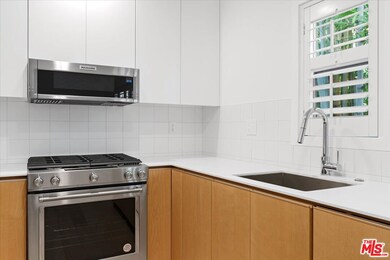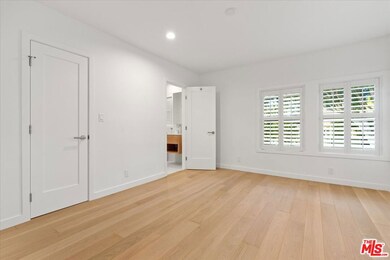612 Huntley Dr Unit 1 West Hollywood, CA 90069
Highlights
- Contemporary Architecture
- Living Room
- Central Heating and Cooling System
- Walk-In Closet
- Vinyl Plank Flooring
About This Home
Welcome to your dream apartment in the heart of West Hollywood! This fully remodeled 2 bed/ 2 bath sanctuary offers the epitome of modern luxury living. Located in close proximity to world-class restaurants, shopping boutiques, trendy coffee shops, vibrant bars, and top-notch entertainment venues, this apartment promises to immerse you in the vibrant energy of WeHo. You'll live so close but enjoy the quiet comforts & natural light in your gorgeous new home that's impeccably designed interior featuring high-end finishes throughout. Indulge your culinary passions in the gourmet kitchen equipped with top-of-the-line Kitchen Aid and Fisher & Paykel appliances. Whether you're whipping up a quick meal or hosting a dinner party, this kitchen is sure to inspire your inner chef. Convenience is key with laundry facilities included in the unit with additional shared laundry if needed. One parking spot is included with the option to obtain permits for ample street parking, providing hassle-free living in this bustling neighborhood. Inquire about our limited-time move-in bonuses, designed to make your transition into this exceptional apartment even more enticing. Don't miss out on the opportunity to experience the pinnacle of West Hollywood living. Schedule a viewing today and make this beautiful apartment your new home!
Condo Details
Home Type
- Condominium
Year Built
- Built in 1959
Home Design
- Contemporary Architecture
Interior Spaces
- 1,050 Sq Ft Home
- 2-Story Property
- Living Room
- Vinyl Plank Flooring
Kitchen
- Oven or Range
- Microwave
- Freezer
- Dishwasher
Bedrooms and Bathrooms
- 2 Bedrooms
- Walk-In Closet
- 2 Full Bathrooms
Laundry
- Laundry in unit
- Dryer
- Washer
Parking
- 1 Parking Space
- Parking Garage Space
Utilities
- Central Heating and Cooling System
Listing and Financial Details
- Security Deposit $5,000
- Tenant pays for cable TV, electricity, gas
- 12 Month Lease Term
- Assessor Parcel Number 4337-011-024
Community Details
Overview
- 8 Units
Pet Policy
- Pets Allowed
Map
Source: The MLS
MLS Number: 25554113
- 618 Westbourne Dr
- 656 Huntley Dr Unit 102
- 720 Huntley Dr Unit 212
- 529 Norwich Dr
- 540 Westmount Dr
- 732 Huntley Dr Unit A
- 8616 Sherwood Dr
- 509 Westmount Dr
- 8732 Rangely Ave
- 847 Huntley Dr
- 374 Huntley Dr
- 8720 Ashcroft Ave
- 837 N West Knoll Dr Unit 307
- 837 N West Knoll Dr Unit 109
- 431 Westmount Dr
- 8610 Rugby Dr
- 8756 Ashcroft Ave
- 8617 Rugby Dr
- 832 Hilldale Ave
- 8931 Keith Ave
