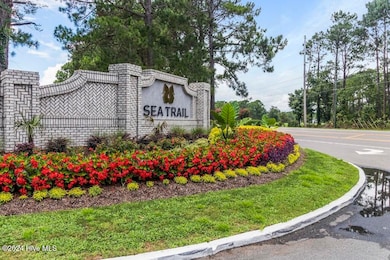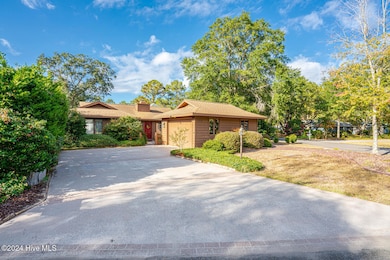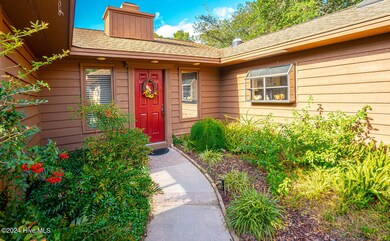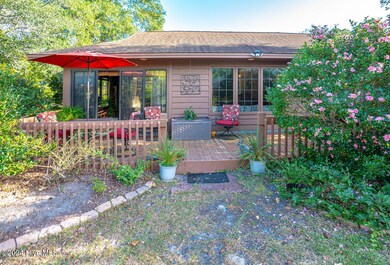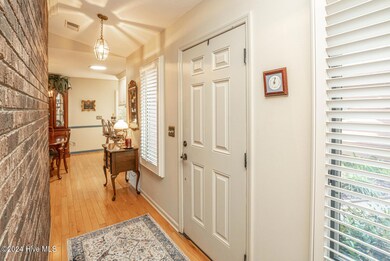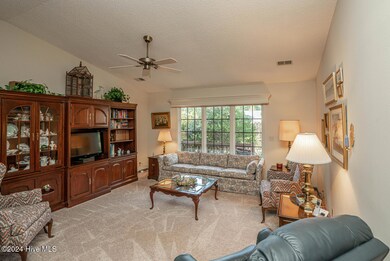
612 Jasmine Ln SW Sunset Beach, NC 28468
Highlights
- Golf Course Community
- Clubhouse
- Corner Lot
- Fitness Center
- Deck
- Furnished
About This Home
As of January 2025Well maintained, fully furnished, 2 bedroom home in well sought after community of Sea Trail Plantation. Original owner who has maintained and updated the home throughout her ownership. The Kitchen was totally remodeled with custom cabinets, granite counters. The laundry was once in the garage but is now located off the kitchen. The living room offers lots of space for ease of entertaining and has a gas log fireplace for those rare but cool mornings and evenings. Adjacent to the dining and living room is a lovely sunroom for quiet reading and relaxation. The master bedroom is very large and features an updated master bath and walk-in closet. The guest room is perfect for guests, adjacent to a full bath. Extras include an oversized one car garage, newer roof, newer HVAC, rear deck with a cute backyard. The amenities in Sea Trail are many and include 3 golf courses with two gold clubhouses, 2 private clubhouses for residents only, 2 outdoor pools, fitness facility, restaurants, tennis, pickleball and private parking on Sunset Beach.
Last Agent to Sell the Property
Coldwell Banker Sea Coast Advantage Listed on: 11/07/2024

Home Details
Home Type
- Single Family
Est. Annual Taxes
- $880
Year Built
- Built in 1989
Lot Details
- 8,930 Sq Ft Lot
- Lot Dimensions are 53x114x109x101
- Corner Lot
- Property is zoned Sb-Mr-3
HOA Fees
- $88 Monthly HOA Fees
Home Design
- Slab Foundation
- Wood Frame Construction
- Architectural Shingle Roof
- Wood Siding
- Stick Built Home
Interior Spaces
- 1,250 Sq Ft Home
- 1-Story Property
- Furnished
- Ceiling height of 9 feet or more
- Gas Log Fireplace
- Thermal Windows
- Double Pane Windows
- Blinds
- Formal Dining Room
- Game Room
- Pull Down Stairs to Attic
Kitchen
- Range
- Dishwasher
- Solid Surface Countertops
Flooring
- Carpet
- Laminate
- Tile
Bedrooms and Bathrooms
- 2 Bedrooms
- Walk-In Closet
- 2 Full Bathrooms
- Walk-in Shower
Laundry
- Laundry Room
- Dryer
- Washer
Parking
- 1 Car Attached Garage
- Side Facing Garage
- Garage Door Opener
- Driveway
- Off-Street Parking
Eco-Friendly Details
- Energy-Efficient HVAC
Outdoor Features
- Deck
- Enclosed patio or porch
Schools
- Jessie Mae Monroe Elementary School
- Shallotte Middle School
- West Brunswick High School
Utilities
- Central Air
- Heating System Uses Propane
- Heat Pump System
- Propane
- Electric Water Heater
- Fuel Tank
Listing and Financial Details
- Tax Lot 35
- Assessor Parcel Number 242oa035
Community Details
Overview
- Master Insurance
- Sea Trail Masters Association, Phone Number (910) 579-5374
- Sea Trail Plantation Subdivision
- Maintained Community
Amenities
- Community Barbecue Grill
- Restaurant
- Clubhouse
- Meeting Room
- Party Room
Recreation
- Golf Course Community
- Tennis Courts
- Pickleball Courts
- Fitness Center
- Community Pool
- Community Spa
Security
- Resident Manager or Management On Site
Ownership History
Purchase Details
Home Financials for this Owner
Home Financials are based on the most recent Mortgage that was taken out on this home.Purchase Details
Similar Homes in Sunset Beach, NC
Home Values in the Area
Average Home Value in this Area
Purchase History
| Date | Type | Sale Price | Title Company |
|---|---|---|---|
| Warranty Deed | $377,000 | None Listed On Document | |
| Warranty Deed | $377,000 | None Listed On Document | |
| Interfamily Deed Transfer | -- | None Available |
Property History
| Date | Event | Price | Change | Sq Ft Price |
|---|---|---|---|---|
| 01/03/2025 01/03/25 | Sold | $377,000 | -2.1% | $302 / Sq Ft |
| 11/18/2024 11/18/24 | Pending | -- | -- | -- |
| 11/07/2024 11/07/24 | For Sale | $385,000 | -- | $308 / Sq Ft |
Tax History Compared to Growth
Tax History
| Year | Tax Paid | Tax Assessment Tax Assessment Total Assessment is a certain percentage of the fair market value that is determined by local assessors to be the total taxable value of land and additions on the property. | Land | Improvement |
|---|---|---|---|---|
| 2024 | $880 | $271,070 | $40,000 | $231,070 |
| 2023 | $719 | $271,070 | $40,000 | $231,070 |
| 2022 | $719 | $164,050 | $35,000 | $129,050 |
| 2021 | $719 | $164,050 | $35,000 | $129,050 |
| 2020 | $719 | $164,050 | $35,000 | $129,050 |
| 2019 | $1,248 | $35,360 | $35,000 | $360 |
| 2018 | $1,086 | $35,400 | $35,000 | $400 |
| 2017 | $1,044 | $35,400 | $35,000 | $400 |
| 2016 | $1,019 | $35,400 | $35,000 | $400 |
| 2015 | $1,019 | $142,510 | $35,000 | $107,510 |
| 2014 | $1,006 | $165,542 | $60,000 | $105,542 |
Agents Affiliated with this Home
-
Jonathan Ennis

Seller's Agent in 2025
Jonathan Ennis
Coldwell Banker Sea Coast Advantage
(910) 891-9979
128 in this area
352 Total Sales
-
Bonnie Rotundo

Buyer's Agent in 2025
Bonnie Rotundo
Coldwell Banker Sloane Realty OIB
(910) 443-0398
37 in this area
104 Total Sales
Map
Source: Hive MLS
MLS Number: 100474941
APN: 242OA035
- 629 Kings Trail
- 505 Magnolia Dr
- 234 Kings Trail Unit 25-B
- 231 Kings Trail Unit 1902
- 528 SW Live Oak Dr
- 178 Edgewater Cir
- 528 Dogwood Dr
- 517 Great Oak Cir
- 217 Magnolia Dr
- 215 Kings Trail Unit 1105
- 218 Azalea Cir
- 207 Azalea Cir
- 520 Great Oak Cir
- 515 Shoreline Dr E
- 204 Magnolia Dr
- 178 Clubhouse Rd Unit 4
- 178 Clubhouse Rd Unit 3
- 178 Clubhouse Dr Unit 3
- 632 Live Oak Dr
- 105 Crooked Gulley Cir Unit 2

