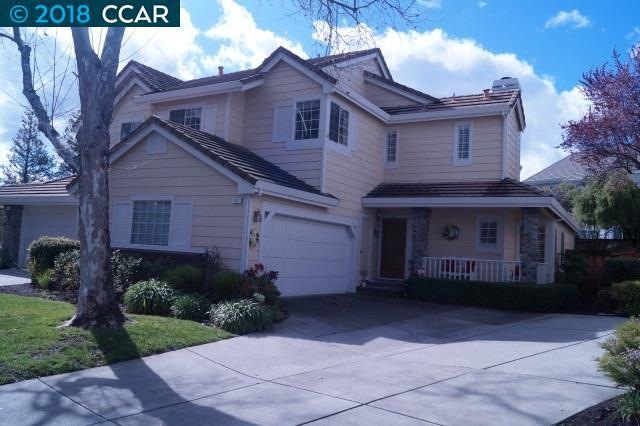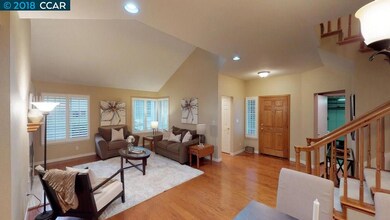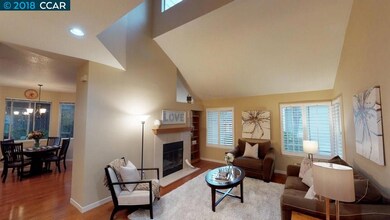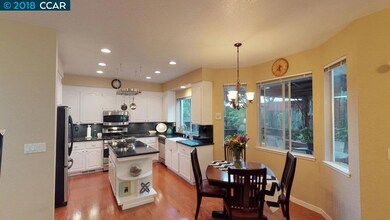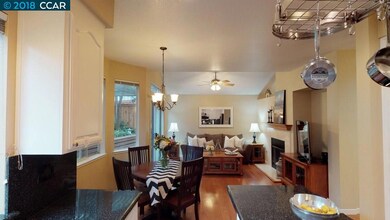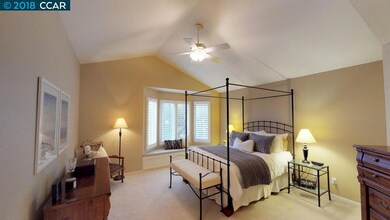
612 Julpun Loop Clayton, CA 94517
Highlights
- In Ground Pool
- Updated Kitchen
- Wood Flooring
- Mt. Diablo Elementary School Rated A-
- French Country Architecture
- End Unit
About This Home
As of April 2018Nicely updated summit model. Hard wood floors throughout first floor, remodeled kitchen with white cabinets and black solid surface counters, deep farmers sink, under counter lighting and pot rack. Recessed lighting, Gas fireplace open to family room and living room. Serene rear yard setting with spacious deck and pergola. Special features include plantation shutters, ceiling fans, vaulted ceilings in the living room and master bedroom. A very special home!
Townhouse Details
Home Type
- Townhome
Est. Annual Taxes
- $9,957
Year Built
- Built in 1991
Lot Details
- 4,000 Sq Ft Lot
- End Unit
- Fenced
- Front Yard Sprinklers
HOA Fees
- $280 Monthly HOA Fees
Parking
- 2 Car Attached Garage
- Garage Door Opener
Home Design
- French Country Architecture
- Twin Home
- Raised Foundation
- Wood Siding
Interior Spaces
- 2-Story Property
- Gas Fireplace
- Double Pane Windows
- Family Room with Fireplace
- Family Room Off Kitchen
- Living Room with Fireplace
- Formal Dining Room
- Property Views
Kitchen
- Updated Kitchen
- Microwave
- Dishwasher
- Kitchen Island
- Solid Surface Countertops
- Disposal
Flooring
- Wood
- Carpet
- Tile
Bedrooms and Bathrooms
- 3 Bedrooms
Laundry
- 220 Volts In Laundry
- Washer and Dryer Hookup
Pool
- In Ground Pool
- Gunite Pool
- Spa
Outdoor Features
- Shed
Utilities
- Forced Air Heating and Cooling System
- Electricity To Lot Line
Listing and Financial Details
- Assessor Parcel Number 1184600078
Community Details
Overview
- Association fees include common area maintenance, management fee, reserves
- 1,939 Sq Ft Building
- Black Diamond HOA, Phone Number (408) 227-1997
- Built by Presely
- Black Diamond Subdivision, Summit Floorplan
Recreation
- Community Pool
Map
Home Values in the Area
Average Home Value in this Area
Property History
| Date | Event | Price | Change | Sq Ft Price |
|---|---|---|---|---|
| 05/01/2025 05/01/25 | For Sale | $885,000 | +25.5% | $456 / Sq Ft |
| 02/04/2025 02/04/25 | Off Market | $705,000 | -- | -- |
| 04/12/2018 04/12/18 | Sold | $705,000 | +0.9% | $364 / Sq Ft |
| 04/05/2018 04/05/18 | Pending | -- | -- | -- |
| 04/05/2018 04/05/18 | For Sale | $699,000 | -- | $360 / Sq Ft |
Tax History
| Year | Tax Paid | Tax Assessment Tax Assessment Total Assessment is a certain percentage of the fair market value that is determined by local assessors to be the total taxable value of land and additions on the property. | Land | Improvement |
|---|---|---|---|---|
| 2024 | $9,957 | $786,435 | $360,310 | $426,125 |
| 2023 | $9,774 | $771,016 | $353,246 | $417,770 |
| 2022 | $9,711 | $755,899 | $346,320 | $409,579 |
| 2021 | $9,526 | $741,079 | $339,530 | $401,549 |
| 2019 | $9,463 | $719,100 | $329,460 | $389,640 |
| 2018 | $8,068 | $617,342 | $270,484 | $346,858 |
| 2017 | $7,812 | $605,238 | $265,181 | $340,057 |
| 2016 | $7,255 | $561,000 | $245,798 | $315,202 |
| 2015 | $7,116 | $547,000 | $239,664 | $307,336 |
| 2014 | $6,503 | $492,000 | $215,566 | $276,434 |
Mortgage History
| Date | Status | Loan Amount | Loan Type |
|---|---|---|---|
| Open | $571,000 | New Conventional | |
| Closed | $599,000 | New Conventional | |
| Closed | $634,500 | New Conventional | |
| Previous Owner | $49,000 | Credit Line Revolving | |
| Previous Owner | $335,000 | New Conventional | |
| Previous Owner | $348,500 | New Conventional | |
| Previous Owner | $351,200 | New Conventional | |
| Previous Owner | $50,000 | Credit Line Revolving | |
| Previous Owner | $40,050 | Credit Line Revolving | |
| Previous Owner | $385,000 | Purchase Money Mortgage | |
| Previous Owner | $191,000 | Unknown | |
| Previous Owner | $9,600 | Unknown | |
| Previous Owner | $200,000 | Purchase Money Mortgage |
Deed History
| Date | Type | Sale Price | Title Company |
|---|---|---|---|
| Grant Deed | $705,000 | Fidelity National Title Comp | |
| Interfamily Deed Transfer | -- | None Available | |
| Interfamily Deed Transfer | -- | First American Title Ins Co | |
| Grant Deed | $485,000 | Chicago Title | |
| Grant Deed | $250,000 | Old Republic Title Company |
Similar Homes in Clayton, CA
Source: Contra Costa Association of REALTORS®
MLS Number: 40816434
APN: 118-460-007-8
- 415 Chupcan Place Unit 3
- 326 Saclan Terrace
- 323 Saclan Terrace
- 1237 Buckeye Terrace
- 6 Rachel Ranch Ct
- 1359 Shell Ln
- 1923 Eagle Peak Ave
- 5588 Gonzalez Ct
- 3902 Coyote Cir
- 5571 Sepulveda Ct
- 5616 Shasta Ct
- 4605 Keller Ridge Dr
- 5516 Langford Ct
- 4 Rolen Ct
- 5544 Southbrook Dr
- 257 Stranahan Cir
- 228 Stranahan Cir
- 240 Stranahan Cir
- 8051 Kelok Way
- 5121 Keller Ridge Dr
