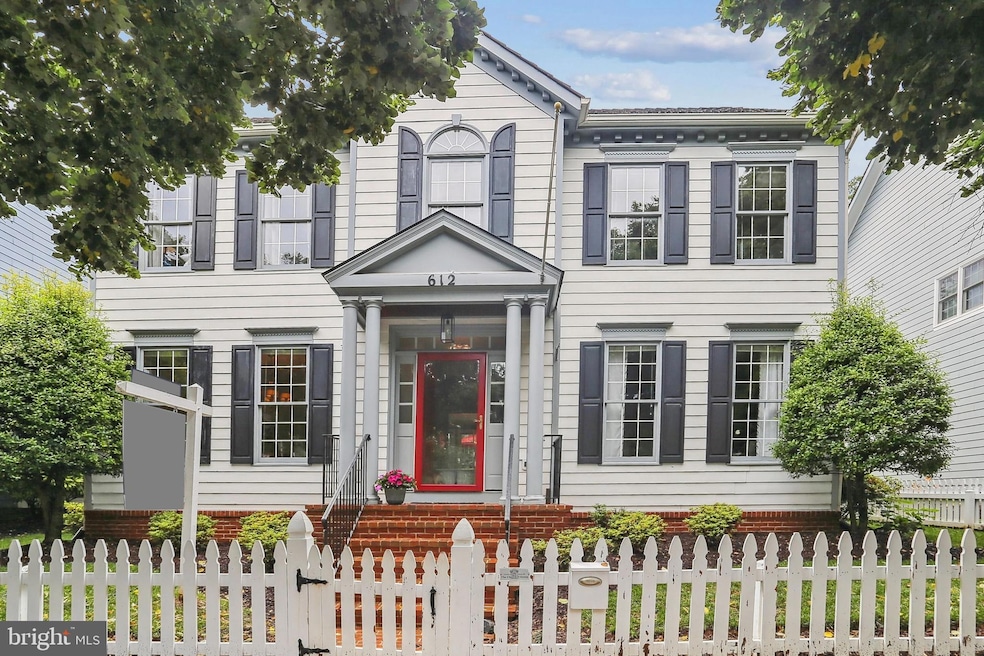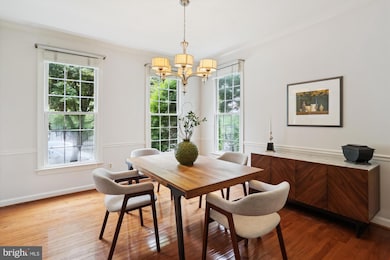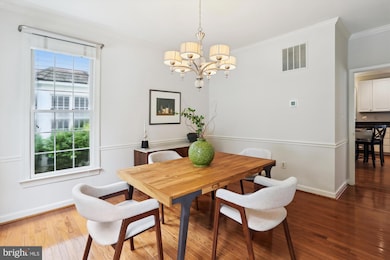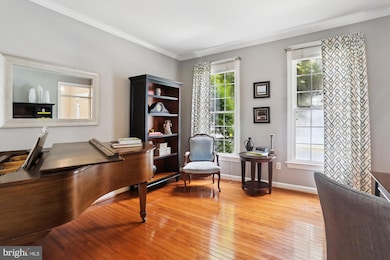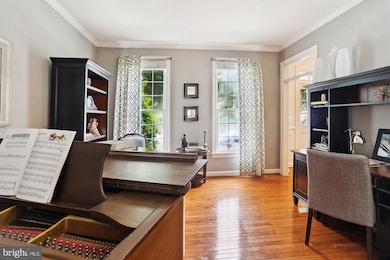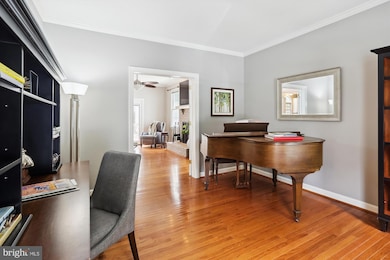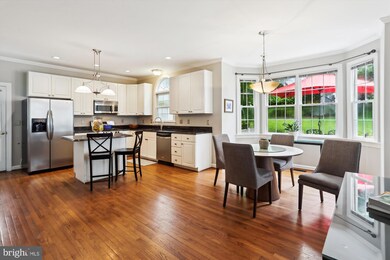612 Kent Oaks Way Gaithersburg, MD 20878
Kentlands NeighborhoodEstimated payment $7,342/month
Highlights
- Fitness Center
- Colonial Architecture
- Deck
- Rachel Carson Elementary School Rated A
- Clubhouse
- 1 Fireplace
About This Home
Stately single-family home with a lovely backyard and an unbeatable location in the Kentlands! The welcoming foyer opens to a spacious formal living room with hardwood floors and a large dining room with decorator lighting. The kitchen is a chef’s dream, featuring stainless steel appliances, a large center island, granite countertops, and white cabinetry, and it opens to a sunny breakfast area with a bay window. The family room is filled with natural light and offers a wood burning fireplace and new French doors leading to an expansive deck with a picturesque trellis, overlooking the big backyard. A beautifully remodeled powder room completes the main level. Upstairs, the light-filled primary suite features hardwood floors, two walk-in closets, and a luxurious en-suite full bath. The second bedroom is bright and spacious with hardwood floors and a double-door closet. The third bedroom is large and includes a double window, lighted ceiling fan, and hardwood flooring, while the fourth bedroom offers generous space, two closets, and hardwood floors. The finished lower level includes a game room, a media room, and a storage area with a full bath rough-in. The backyard is a serene retreat with a lovely terraced area and a wooded area, leading to a two-car garage and driveway. Major updates include the HVAC system and furnace (2021) and the roof (2018). Ideally located near Rachel Carson Elementary and all the shopping, dining, and entertainment the Kentlands has to offer—this home has it all!
Listing Agent
(301) 602-3904 meredith@meredithfogle.com The List Realty License #512005 Listed on: 06/19/2025
Home Details
Home Type
- Single Family
Est. Annual Taxes
- $10,393
Year Built
- Built in 1996
Lot Details
- 6,050 Sq Ft Lot
- Property is zoned MXD
HOA Fees
- $164 Monthly HOA Fees
Parking
- 2 Car Detached Garage
- Garage Door Opener
Home Design
- Colonial Architecture
- Permanent Foundation
Interior Spaces
- Property has 3 Levels
- 1 Fireplace
- Breakfast Area or Nook
- Finished Basement
Bedrooms and Bathrooms
- 4 Bedrooms
Outdoor Features
- Deck
Schools
- Rachel Carson Elementary School
- Lakelands Park Middle School
- Quince Orchard High School
Utilities
- Forced Air Heating and Cooling System
- Natural Gas Water Heater
Listing and Financial Details
- Tax Lot 23
- Assessor Parcel Number 160903023190
Community Details
Overview
- Association fees include common area maintenance, management, pool(s), recreation facility, snow removal, trash
- Kentlands Subdivision
Amenities
- Common Area
- Clubhouse
Recreation
- Tennis Courts
- Community Basketball Court
- Community Playground
- Fitness Center
- Community Pool
- Jogging Path
Map
Home Values in the Area
Average Home Value in this Area
Tax History
| Year | Tax Paid | Tax Assessment Tax Assessment Total Assessment is a certain percentage of the fair market value that is determined by local assessors to be the total taxable value of land and additions on the property. | Land | Improvement |
|---|---|---|---|---|
| 2025 | $10,393 | $797,167 | -- | -- |
| 2024 | $10,393 | $775,433 | $0 | $0 |
| 2023 | $9,362 | $753,700 | $402,700 | $351,000 |
| 2022 | $9,026 | $747,367 | $0 | $0 |
| 2021 | $8,867 | $741,033 | $0 | $0 |
| 2020 | $8,867 | $734,700 | $402,700 | $332,000 |
| 2019 | $8,864 | $734,700 | $402,700 | $332,000 |
| 2018 | $8,894 | $734,700 | $402,700 | $332,000 |
| 2017 | $9,771 | $766,800 | $0 | $0 |
| 2016 | -- | $717,667 | $0 | $0 |
| 2015 | $8,273 | $668,533 | $0 | $0 |
| 2014 | $8,273 | $619,400 | $0 | $0 |
Property History
| Date | Event | Price | List to Sale | Price per Sq Ft |
|---|---|---|---|---|
| 09/30/2025 09/30/25 | Pending | -- | -- | -- |
| 07/25/2025 07/25/25 | Price Changed | $1,199,900 | -4.0% | $390 / Sq Ft |
| 06/19/2025 06/19/25 | For Sale | $1,249,900 | -- | $406 / Sq Ft |
Purchase History
| Date | Type | Sale Price | Title Company |
|---|---|---|---|
| Deed | $307,562 | -- | |
| Deed | $82,650 | -- |
Source: Bright MLS
MLS Number: MDMC2185258
APN: 09-03023190
- 312 Little Quarry Rd
- 403 Kent Oaks Way
- 39 Orchard Dr
- 205 Ridgepoint Place
- 120 Ridgepoint Place
- 214 Ridgepoint Place Unit 24
- 302 Ridgepoint Place Unit 16
- 536 Tschiffely Square Rd
- 473 Tschiffely Square Rd
- 11928 Darnestown Rd
- 12004 Cheyenne Rd
- 12013 Cheyenne Rd
- 164 Kendrick Place Unit 36
- 164 Kendrick Place
- 122 Kendrick Place Unit 24
- 117 Flower Center Ln
- 115 Johnson Meadow St
- 328 Inspiration Ln
- 27 Booth St Unit 345
- 7 Booth St Unit 201
