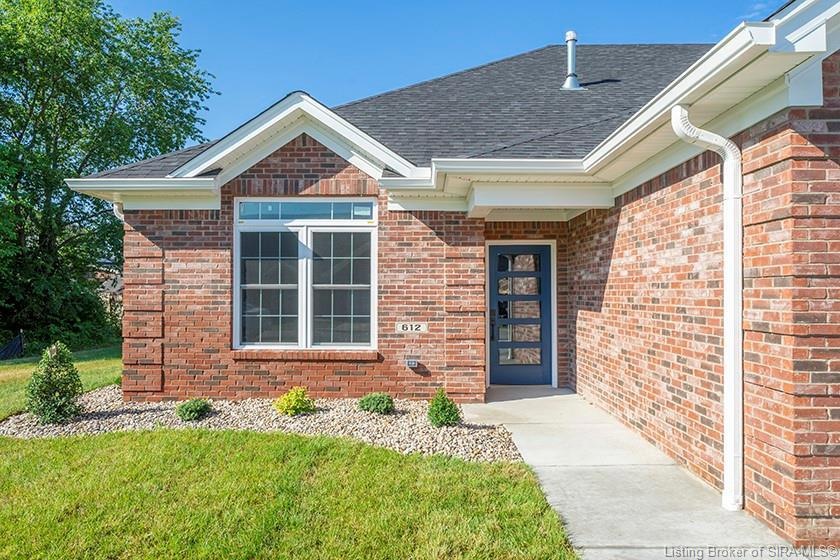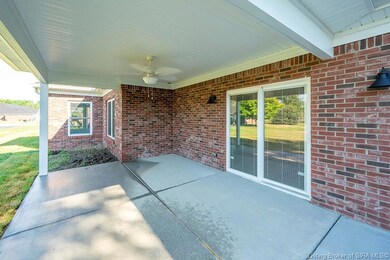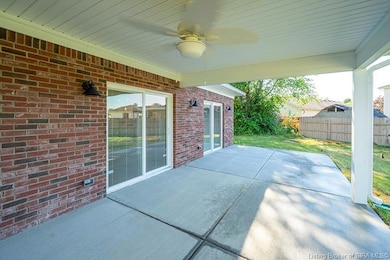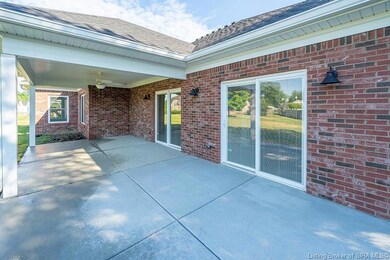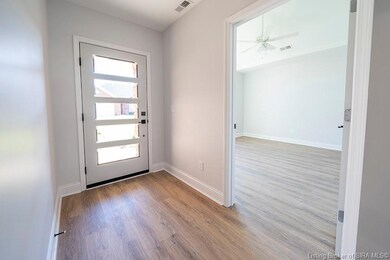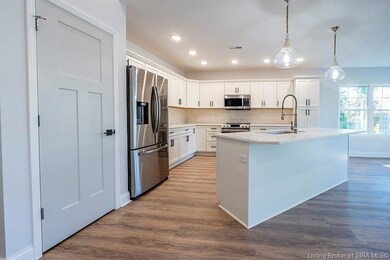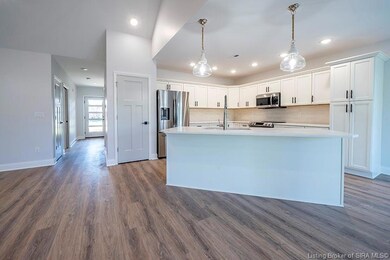
612 Kingsbury Ct Clarksville, IN 47129
Estimated Value: $275,000 - $367,000
Highlights
- Under Construction
- Open Floorplan
- Corner Lot
- Scenic Views
- Cathedral Ceiling
- Den
About This Home
As of June 2022$244,900.00 IS THE BASE PRICE WITHOUT ANY UPDGRADES for this unit. THIS IS A CUSTOM BUILT UNIT. UPGRADES for this unit include: Haas Patriot White kitchen cabinetry w/ tall pantry, quartz countertops, subway tile backsplash, floor electrical outlet, 2 double hung windows off breakfast area, bifold door in front of water heater, pocket door to hallway, 2 sliding glass doors w/ blinds to patio & covered patio, shiplap & rough cut cedar manel & fireplace, pocket door to office, cultured marble shower in primary bathroom, rain shower shower door, LVP throughout, concrete drive, insulated garage, front door w/ 5 panel glass, 12' x 15' covered patio w/ ceiling fan and lighting. Buyer POC electrical, light fixtures, refrigerator, motion light above garage doors. HOA FEES MONTHLY INCLUDES: $20 TO ROOF FUND, EXTERIOR MASTER INSURANCE POLICY, GRASS CUTTING, SNOW REMOVAL, SHRUBS & MULCHING ONCE A YEAR (Raymond's Lawn) TREATMENT FOR LAWNS FOR WEEDS, FERTILIZE AND OVERSEEDED IN EARLY FALL (Tru Green) and SPECTRUM & INTERNET 400 MB x 20 internet (extras will be billed separately). This is a condo complex, but feels like a patio home-type. Some are duplexes, some are tri-plexes. The base price as of 3-13-2022 is $299,900.00.
Last Agent to Sell the Property
Keller Williams Louisville License #RB14029919 Listed on: 10/12/2021

Last Buyer's Agent
Keller Williams Louisville License #RB14029919 Listed on: 10/12/2021

Property Details
Home Type
- Condominium
Est. Annual Taxes
- $2,954
Year Built
- Built in 2021 | Under Construction
Lot Details
- Street terminates at a dead end
- Landscaped
HOA Fees
- $235 Monthly HOA Fees
Parking
- 2 Car Attached Garage
- Front Facing Garage
- Garage Door Opener
- Driveway
- Off-Street Parking
Property Views
- Scenic Vista
- Park or Greenbelt
Home Design
- Slab Foundation
- Frame Construction
Interior Spaces
- 1,750 Sq Ft Home
- 1-Story Property
- Open Floorplan
- Cathedral Ceiling
- Ceiling Fan
- Gas Fireplace
- Thermal Windows
- Window Screens
- Entrance Foyer
- Den
- First Floor Utility Room
- Utility Room
Kitchen
- Eat-In Kitchen
- Oven or Range
- Microwave
- Dishwasher
- Kitchen Island
- Disposal
Bedrooms and Bathrooms
- 2 Bedrooms
- Split Bedroom Floorplan
- Walk-In Closet
- 2 Full Bathrooms
Outdoor Features
- Covered patio or porch
Utilities
- Forced Air Heating and Cooling System
- Gas Available
- Natural Gas Water Heater
- Cable TV Available
Listing and Financial Details
- Assessor Parcel Number 102404500800000013
Ownership History
Purchase Details
Similar Homes in Clarksville, IN
Home Values in the Area
Average Home Value in this Area
Purchase History
| Date | Buyer | Sale Price | Title Company |
|---|---|---|---|
| Vow Development Llc | -- | None Available |
Property History
| Date | Event | Price | Change | Sq Ft Price |
|---|---|---|---|---|
| 06/22/2022 06/22/22 | Sold | $294,676 | +20.3% | $168 / Sq Ft |
| 10/21/2021 10/21/21 | Pending | -- | -- | -- |
| 10/12/2021 10/12/21 | For Sale | $244,900 | -- | $140 / Sq Ft |
Tax History Compared to Growth
Tax History
| Year | Tax Paid | Tax Assessment Tax Assessment Total Assessment is a certain percentage of the fair market value that is determined by local assessors to be the total taxable value of land and additions on the property. | Land | Improvement |
|---|---|---|---|---|
| 2024 | $2,954 | $322,400 | $65,000 | $257,400 |
| 2023 | $2,954 | $292,000 | $61,000 | $231,000 |
| 2022 | $1,739 | $173,900 | $50,000 | $123,900 |
| 2021 | $6 | $200 | $200 | $0 |
| 2020 | $6 | $200 | $200 | $0 |
| 2019 | $6 | $200 | $200 | $0 |
| 2018 | $6 | $200 | $200 | $0 |
Agents Affiliated with this Home
-
Tonja Aaron-Wells

Seller's Agent in 2022
Tonja Aaron-Wells
Keller Williams Louisville
(502) 553-2113
52 in this area
176 Total Sales
Map
Source: Southern Indiana REALTORS® Association
MLS Number: 2021011549
APN: 10-24-04-500-800.000-013
- 631 Kingsbury Ct
- 2410 Magnolia Ct
- 2404 Magnolia Ct Unit L 49
- 2221 Buckeye Dr
- 925 Redwood Dr
- 1908 Tennyson Dr
- 924 Spicewood Dr
- 1004 Hazelwood Dr
- 1700 Tennyson Dr
- 1545 Blackiston Mill Rd Unit B
- 1545 Blackiston Mill Rd Unit A
- 1543 Blackiston Mill Rd Unit B
- 1543 Blackiston Mill Rd Unit A
- 303 Colonial Club Dr
- 1727 Driftwood Dr
- 2345 Wellington Green Dr Unit 73
- 1915 Beechlawn Dr
- 3055 Bridlewood Ln Unit Lot 214
- 3053 Bridlewood Ln Unit Lot 213
- 3061 Bridlewood Ln Unit Lot 217
- 612 Kingsbury Ct
- 606 Kingsbury Ct
- 616 Kingsbury Ct
- 608 Kingsbury Ct
- 618 Kingsbury Ct
- 617 Kingsbury Ct
- 610 Kingsbury Ct
- 620 Kingsbury Ct
- 621 Kingsbury Ct
- 604 Kingsbury Ct
- 626 Kingsbury Ct
- 602 Kingsbury Ct
- 613 Kingsbury Ct
- 615 Kingsbury Ct
- 624 Kingsbury Ct
- 622 Kingsbury Ct
- 2415 Magnolia Ct
- 2407 Magnolia Ct
- 614 Kingsbury Ct
- 2417 Magnolia Ct
