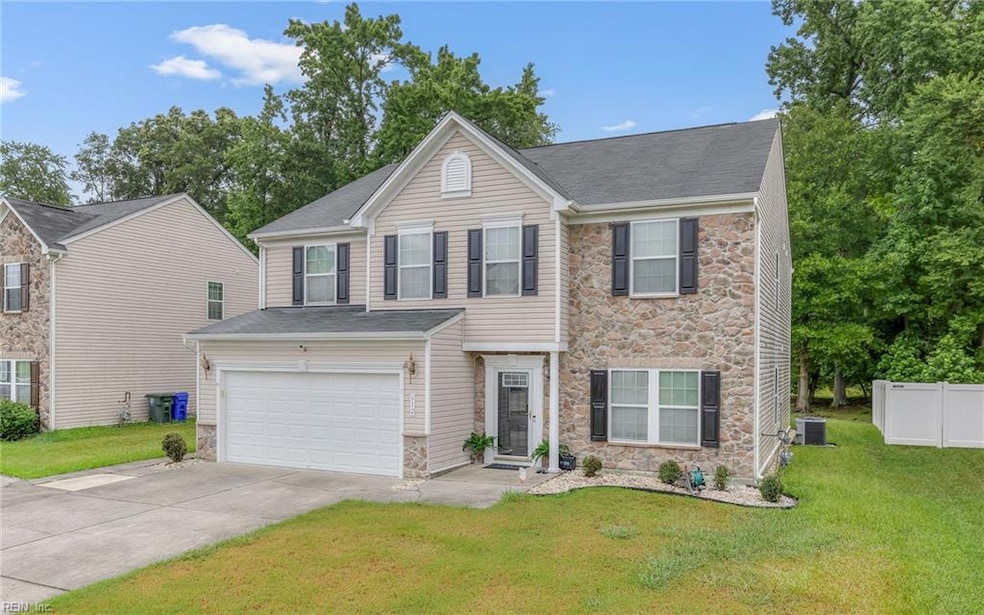
612 Leonard Ln Newport News, VA 23601
Northampton NeighborhoodHighlights
- View of Trees or Woods
- Wooded Lot
- Main Floor Bedroom
- Deck
- Traditional Architecture
- Home Office
About This Home
As of August 2025Welcome to this beautiful home nestled in popular Turtle Creek. This well designed 3287 Sqft. home combines an open concept & cohesive floorplan w/modern living. The 1st floor living space flows effortlessly to one another creating an inviting space for relaxation & connection. Features 4 Br 3 Full Ba & a 1st Office/Study. Lg LR, DR & Spacious FR w/gas FP, great for gatherings. Kit. has ample Cabinet Space, Island/Breakfast Bar, Stunning Morning Room & a Pantry. Upstairs you'll find Lg Loft/Game Room, generously sized Bdrms w/a serene Primary Suite, a Walk-in Closet & Ensuite Ba. Lg Laundry room. Step outside to enjoy the Private Backyard w/Wooded Views offering plenty of room for outdoor activities, a garden or peaceful relaxation on the Oversized Deck. The Ideal Location w/easy access to many Local Amenities such as the Famous Games Farmers Market, Hpt Center Pkwy, popular for bike riding/jogging or simply enjoying nature at Sandy Bottom park. Call it your New Home!
Home Details
Home Type
- Single Family
Est. Annual Taxes
- $5,688
Year Built
- Built in 2012
HOA Fees
- $20 Monthly HOA Fees
Home Design
- Traditional Architecture
- Slab Foundation
- Asphalt Shingled Roof
- Stone Siding
- Vinyl Siding
Interior Spaces
- 3,287 Sq Ft Home
- 2-Story Property
- Ceiling Fan
- Gas Fireplace
- Entrance Foyer
- Home Office
- Utility Room
- Views of Woods
- Pull Down Stairs to Attic
Kitchen
- Breakfast Area or Nook
- Electric Range
- Microwave
- Dishwasher
- Disposal
Flooring
- Carpet
- Laminate
- Vinyl
Bedrooms and Bathrooms
- 4 Bedrooms
- Main Floor Bedroom
- Walk-In Closet
Laundry
- Laundry Room
- Washer and Dryer Hookup
Parking
- 2 Car Attached Garage
- Garage Door Opener
- Driveway
- On-Street Parking
Schools
- Joseph H. Saunders Elementary School
- Homer L. Hines Middle School
- Warwick High School
Utilities
- Central Air
- Heating System Uses Natural Gas
- Gas Water Heater
- Cable TV Available
Additional Features
- Deck
- Wooded Lot
Community Details
- All Others Area 109 Subdivision
Ownership History
Purchase Details
Home Financials for this Owner
Home Financials are based on the most recent Mortgage that was taken out on this home.Purchase Details
Home Financials for this Owner
Home Financials are based on the most recent Mortgage that was taken out on this home.Similar Homes in the area
Home Values in the Area
Average Home Value in this Area
Purchase History
| Date | Type | Sale Price | Title Company |
|---|---|---|---|
| Bargain Sale Deed | $456,000 | First Virginia Title | |
| Special Warranty Deed | $327,887 | -- |
Mortgage History
| Date | Status | Loan Amount | Loan Type |
|---|---|---|---|
| Open | $447,740 | New Conventional | |
| Previous Owner | $338,707 | VA |
Property History
| Date | Event | Price | Change | Sq Ft Price |
|---|---|---|---|---|
| 08/29/2025 08/29/25 | Sold | $519,900 | 0.0% | $158 / Sq Ft |
| 07/31/2025 07/31/25 | Pending | -- | -- | -- |
| 07/17/2025 07/17/25 | For Sale | $519,900 | -- | $158 / Sq Ft |
Tax History Compared to Growth
Tax History
| Year | Tax Paid | Tax Assessment Tax Assessment Total Assessment is a certain percentage of the fair market value that is determined by local assessors to be the total taxable value of land and additions on the property. | Land | Improvement |
|---|---|---|---|---|
| 2024 | $5,688 | $482,000 | $102,900 | $379,100 |
| 2023 | $5,662 | $467,400 | $102,900 | $364,500 |
| 2022 | $2,611 | $448,700 | $102,900 | $345,800 |
| 2021 | $147 | $395,700 | $102,900 | $292,800 |
| 2020 | $4,656 | $369,600 | $93,500 | $276,100 |
| 2019 | $4,585 | $364,200 | $93,500 | $270,700 |
| 2018 | $4,582 | $364,200 | $93,500 | $270,700 |
| 2017 | $4,486 | $356,300 | $93,500 | $262,800 |
| 2016 | $4,482 | $356,300 | $93,500 | $262,800 |
| 2015 | $4,372 | $347,800 | $85,000 | $262,800 |
| 2014 | $3,579 | $347,800 | $85,000 | $262,800 |
Agents Affiliated with this Home
-
Weddy Carter

Seller's Agent in 2025
Weddy Carter
Action Realty
(757) 593-4181
11 in this area
96 Total Sales
-
Shanon & Jeremy Johnson

Buyer's Agent in 2025
Shanon & Jeremy Johnson
EXP Realty LLC
(707) 344-6232
6 in this area
131 Total Sales
Map
Source: Real Estate Information Network (REIN)
MLS Number: 10593171
APN: 216.00-01-74
- 208 Collins Dr
- 315 Belray Dr
- 684 Harpersville Rd
- 686 Harpersville Rd
- 658 Harpersville Rd
- 104 Zenith Loop
- 115 Robinson Dr
- 112 Robinson Dr
- 482 J William Ct
- 5 Kincaid Ln
- 207 Mayberry Ct
- 8 Poseidon Place
- 825 Greenwich Ln
- 93 N Lake Loop
- 4 Roy Ct
- 81 Dawn Ln
- 780 Terrace Dr
- 108 Westview Dr
- 19 Dawn Ln
- 230 Charlotte Dr
