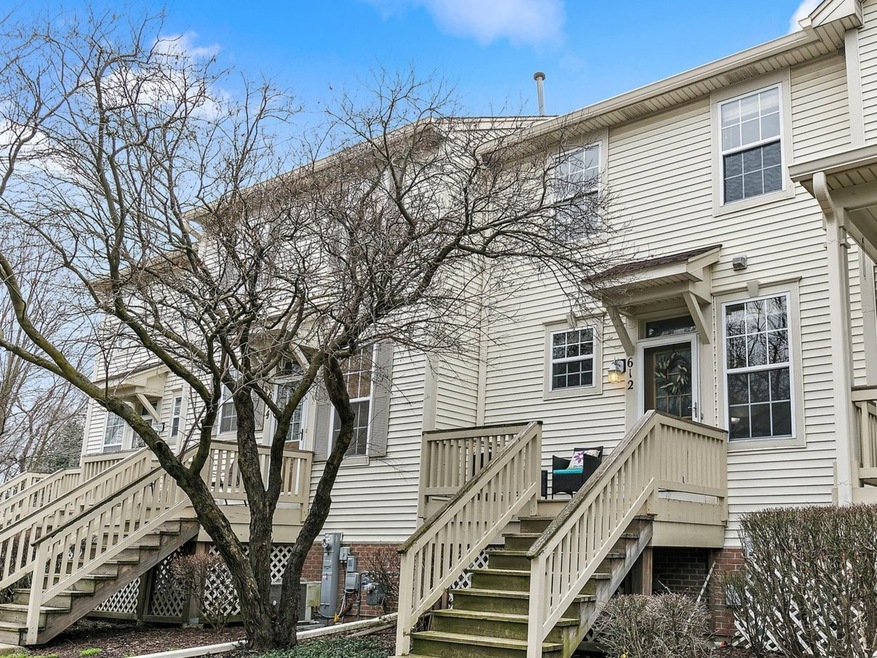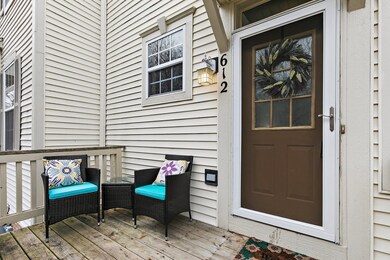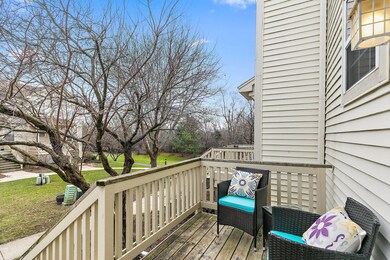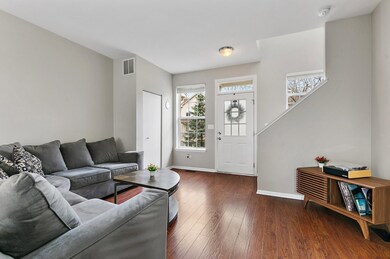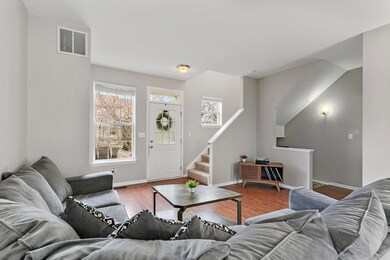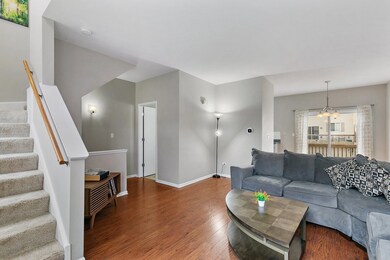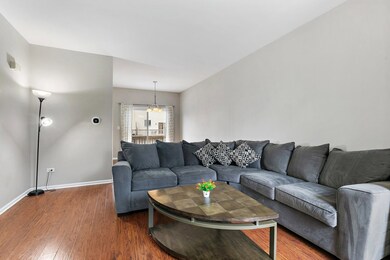
612 Littleton Trail Unit 263 Elgin, IL 60120
Bluff City NeighborhoodEstimated Value: $252,000 - $284,000
Highlights
- Landscaped Professionally
- Whirlpool Bathtub
- 2 Car Attached Garage
- Deck
- Formal Dining Room
- Air Purifier
About This Home
As of April 2024Welcome to lovely 612 Littleton situated in the Fieldstone development of Elgin! Features of this home include: wood laminate flooring throughout main level of the home - remodeled kitchen with ample cabinets & countertop space, stainless steel appliances, ceramic tile backsplash and pantry closet - master bedroom has a ceiling fan and walk-in closet with private access to the bathroom area - bathroom is remodeled with newer vanity - second-floor laundry area - rear balcony - front porch overlooking courtyard and wooded area to side - recently painted interior - lovely walking path just steps out the front door! Conveniently located to area shopping, restaurants, schools, public transportation, commuter train & expressways! Sorry - not FHA approved. Please note: Both the front and rear deck areas are scheduled to be replaced by the association requiring no special assessment.
Last Agent to Sell the Property
Haus & Boden, Ltd. License #471019069 Listed on: 03/09/2024
Townhouse Details
Home Type
- Townhome
Est. Annual Taxes
- $2,947
Year Built
- Built in 2000
Lot Details
- 61
HOA Fees
- $197 Monthly HOA Fees
Parking
- 2 Car Attached Garage
- Heated Garage
- Garage Transmitter
- Garage Door Opener
- Driveway
- Parking Included in Price
Home Design
- Asphalt Roof
- Concrete Perimeter Foundation
Interior Spaces
- 1,350 Sq Ft Home
- 2-Story Property
- Ceiling Fan
- Entrance Foyer
- Formal Dining Room
- Laminate Flooring
- Sump Pump
Kitchen
- Range
- Microwave
- Dishwasher
Bedrooms and Bathrooms
- 2 Bedrooms
- 2 Potential Bedrooms
- Walk-In Closet
- Whirlpool Bathtub
Laundry
- Laundry in unit
- Dryer
- Washer
Home Security
Schools
- Hilltop Elementary School
- Ellis Middle School
- Elgin High School
Utilities
- Forced Air Heating and Cooling System
- Humidifier
- Heating System Uses Natural Gas
- Gas Water Heater
Additional Features
- Air Purifier
- Deck
- Landscaped Professionally
Listing and Financial Details
- Homeowner Tax Exemptions
Community Details
Overview
- Association fees include insurance, exterior maintenance, lawn care, snow removal
- 6 Units
- Barb Thorsen Association, Phone Number (847) 985-6464
- Fieldstone Subdivision
- Property managed by American Property Management
Recreation
- Trails
Pet Policy
- Limit on the number of pets
- Dogs and Cats Allowed
Security
- Resident Manager or Management On Site
- Carbon Monoxide Detectors
Ownership History
Purchase Details
Home Financials for this Owner
Home Financials are based on the most recent Mortgage that was taken out on this home.Purchase Details
Home Financials for this Owner
Home Financials are based on the most recent Mortgage that was taken out on this home.Purchase Details
Home Financials for this Owner
Home Financials are based on the most recent Mortgage that was taken out on this home.Purchase Details
Home Financials for this Owner
Home Financials are based on the most recent Mortgage that was taken out on this home.Purchase Details
Home Financials for this Owner
Home Financials are based on the most recent Mortgage that was taken out on this home.Similar Homes in the area
Home Values in the Area
Average Home Value in this Area
Purchase History
| Date | Buyer | Sale Price | Title Company |
|---|---|---|---|
| Kreisher Alex | $260,000 | None Listed On Document | |
| Birkmeier Stacie M | $162,500 | Chicago Title | |
| Miller Kenneth J | $169,000 | Multiple | |
| Huzar Sam R | -- | 1St American Title | |
| Huzar Sam R | $117,000 | -- |
Mortgage History
| Date | Status | Borrower | Loan Amount |
|---|---|---|---|
| Open | Kreisher Alex | $40,000 | |
| Previous Owner | Birkmeier Stacie M | $156,000 | |
| Previous Owner | Birkmeier Stacie M | $154,375 | |
| Previous Owner | Miller Kenneth J | $157,573 | |
| Previous Owner | Miller Kenneth J | $162,056 | |
| Previous Owner | Miller Kenneth J | $163,430 | |
| Previous Owner | Huzar Sam R | $29,600 | |
| Previous Owner | Huzar Sam R | $113,000 | |
| Previous Owner | Huzar Sam R | $113,700 |
Property History
| Date | Event | Price | Change | Sq Ft Price |
|---|---|---|---|---|
| 04/10/2024 04/10/24 | Sold | $260,000 | +4.0% | $193 / Sq Ft |
| 03/11/2024 03/11/24 | Pending | -- | -- | -- |
| 03/09/2024 03/09/24 | For Sale | $249,900 | +53.8% | $185 / Sq Ft |
| 05/30/2018 05/30/18 | Sold | $162,500 | -1.5% | $120 / Sq Ft |
| 04/22/2018 04/22/18 | Pending | -- | -- | -- |
| 04/19/2018 04/19/18 | For Sale | $165,000 | 0.0% | $122 / Sq Ft |
| 12/20/2016 12/20/16 | Rented | $1,350 | 0.0% | -- |
| 12/09/2016 12/09/16 | Under Contract | -- | -- | -- |
| 11/14/2016 11/14/16 | Price Changed | $1,350 | -5.3% | $1 / Sq Ft |
| 11/07/2016 11/07/16 | For Rent | $1,425 | -- | -- |
Tax History Compared to Growth
Tax History
| Year | Tax Paid | Tax Assessment Tax Assessment Total Assessment is a certain percentage of the fair market value that is determined by local assessors to be the total taxable value of land and additions on the property. | Land | Improvement |
|---|---|---|---|---|
| 2024 | $2,947 | $13,956 | $1,083 | $12,873 |
| 2023 | $2,947 | $13,956 | $1,083 | $12,873 |
| 2022 | $2,947 | $13,956 | $1,083 | $12,873 |
| 2021 | $2,889 | $11,715 | $773 | $10,942 |
| 2020 | $2,949 | $11,715 | $773 | $10,942 |
| 2019 | $4,008 | $13,075 | $773 | $12,302 |
| 2018 | $1,991 | $9,295 | $618 | $8,677 |
| 2017 | $2,005 | $9,295 | $618 | $8,677 |
| 2016 | $2,166 | $9,295 | $618 | $8,677 |
| 2015 | $1,929 | $8,114 | $464 | $7,650 |
| 2014 | $1,887 | $8,114 | $464 | $7,650 |
| 2013 | $1,805 | $8,114 | $464 | $7,650 |
Agents Affiliated with this Home
-
Lori Cromie

Seller's Agent in 2024
Lori Cromie
Haus & Boden, Ltd.
(312) 848-8191
3 in this area
144 Total Sales
-
Susan Camiliere

Buyer's Agent in 2024
Susan Camiliere
RE/MAX
(312) 504-7355
4 in this area
188 Total Sales
-
Debora McKay

Seller's Agent in 2018
Debora McKay
Coldwell Banker Realty
(630) 587-4672
335 Total Sales
-
xRuta Baran

Seller Co-Listing Agent in 2018
xRuta Baran
@ Properties
(630) 862-7058
260 Total Sales
-
R
Buyer's Agent in 2016
Richard Joseph
Worth Clark Realty
Map
Source: Midwest Real Estate Data (MRED)
MLS Number: 12000251
APN: 06-20-208-018-1091
- 606 Littleton Trail Unit 251
- 80 Chestnut Ct
- 879 Oak Ridge Blvd
- 2604 Poplar View Bend
- 662 Dover Dr
- 104 Gloria Dr
- 128 Dickens Trail
- 1023 Berkshire Ct Unit D
- 108 Gloria Dr
- 110 Gloria Dr
- 618 Hampton Cir
- 112 Gloria Dr
- 756 Lambert Ln Unit 975
- 1025 Chaucer Ct Unit B
- 730 Thornbury Rd Unit 1101
- 1007 Biltmore Dr
- 1351 Windsor Ct
- 1603 Edinburgh Dr Unit 1172
- 9 Thistle Ct
- 130 Stonehurst Dr
- 612 Littleton Trail Unit 263
- 610 Littleton Trail Unit 264
- 614 Littleton Trail Unit 262
- 616 Littleton Trail Unit 261
- 604 Littleton Trail Unit 252
- 602 Littleton Trail Unit 253
- 592 Littleton Trail Unit 282
- 590 Littleton Trail Unit 281
- 594 Littleton Trail Unit 283
- 630 Littleton Trail Unit 241
- 596 Littleton Trail Unit 284
- 586 Littleton Trail Unit 274
- 626 Littleton Trail Unit 234
- 632 Littleton Trail Unit 242
- 634 Littleton Trail Unit 243
- 600 Littleton Trail Unit 254
- 624 Littleton Trail Unit 233
- 584 Littleton Trail Unit 273
- 622 Littleton Trail Unit 232
- 582 Littleton Trail Unit 272
