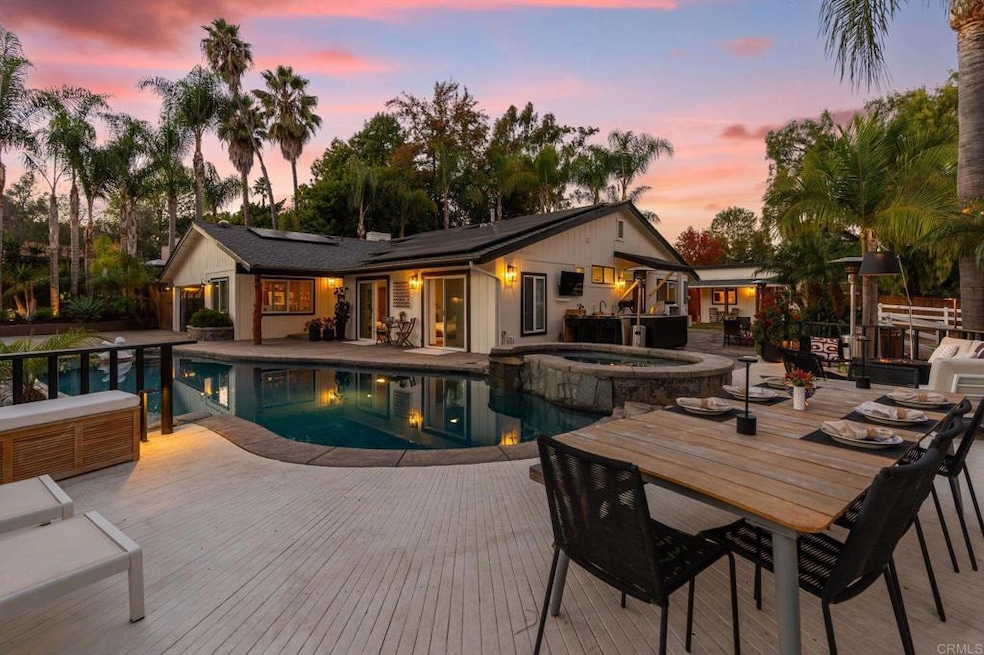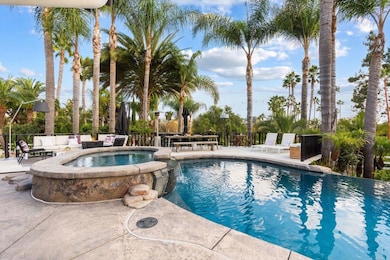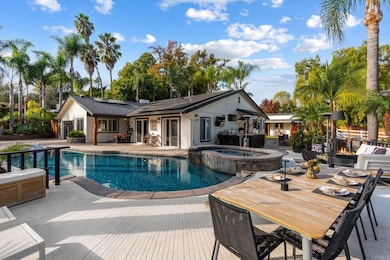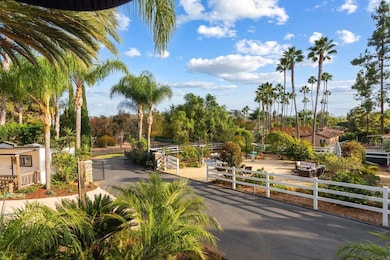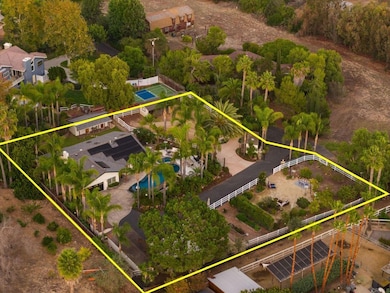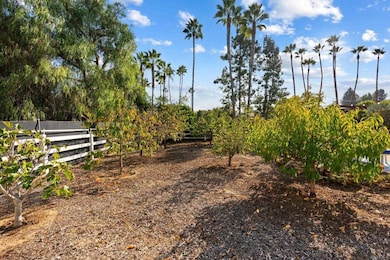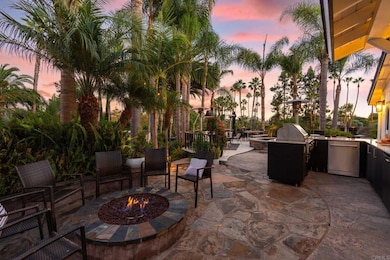612 Lucylle Ln Encinitas, CA 92024
Central Encinitas NeighborhoodEstimated payment $18,543/month
Highlights
- Guest House
- Barn
- Art Studio
- Olivenhain Pioneer Elementary Rated A
- Horse Property
- Heated In Ground Pool
About This Home
Charming, private Olivenhain home situated at the end of a small road with direct access to the bridle trail. Very private .83 acre lot with big views of the Olivenhain valley. This gated property is very versatile and features 2 bedrooms, 2 baths and a large office in the home, as well as a separate guest house with 1 bedroom and bath. In addition there is another separate detached office, an attached 2 car garage (which is currently set up as an art studio), 2 covered stalls that are open and can be used as a carport, a separate storage building and another building that would make a perfect shop or studio. The square footage, as per Assessor's office, is for the home only. The property was set up for horses by the previous owner with covered stalls, sand arena, corral, tack shed, hay storage, wash rack, etc., and could be utilized again by new owner. Gorgeous pool and spa overlooking the beautiful, serene country views. Great outdoor BBQ area adjacent to the pool with lots of decking and a firepit. Part of the arena is set up as an spacious entertaining/party zone. Amazing grounds also include an orchard with tropical fruits, citrus and stone fruit, raised garden beds and a large chicken coop and a fenced corral for animals. Direct access to miles of walking and riding trails from this home. This is a very unique and special property in the heart of Olivenhain. Owned solar electric and A/C in all living areas. OPE Elementary. No HOA or Mello-Roos.
Listing Agent
Compass Brokerage Email: lauren@laurenmccauley.net License #01844084 Listed on: 11/07/2025

Co-Listing Agent
Compass Brokerage Email: lauren@laurenmccauley.net License #00610710
Home Details
Home Type
- Single Family
Year Built
- Built in 1973
Lot Details
- 0.83 Acre Lot
- Property fronts a private road
- Cul-De-Sac
- South Facing Home
- Security Fence
- Fence is in good condition
- Landscaped
- Lawn
Parking
- 2 Car Attached Garage
- 8 Open Parking Spaces
- Parking Available
- Front Facing Garage
- Two Garage Doors
- Driveway
- Automatic Gate
Property Views
- Panoramic
- Woods
- Hills
- Valley
Home Design
- Entry on the 1st floor
- Composition Roof
- Concrete Perimeter Foundation
Interior Spaces
- 2,293 Sq Ft Home
- 1-Story Property
- Open Floorplan
- Built-In Features
- Entryway
- Family Room with Fireplace
- Family Room Off Kitchen
- Living Room
- Home Office
- Art Studio
- Utility Room
- Vinyl Flooring
Kitchen
- Open to Family Room
- Gas Range
- Microwave
- Dishwasher
- Granite Countertops
- Disposal
Bedrooms and Bathrooms
- 3 Main Level Bedrooms
- Primary Bedroom Suite
- Walk-In Closet
- Remodeled Bathroom
- Maid or Guest Quarters
- 3 Full Bathrooms
- Stone Bathroom Countertops
- Dual Vanity Sinks in Primary Bathroom
- Walk-in Shower
Laundry
- Laundry Room
- Laundry in Garage
- Gas And Electric Dryer Hookup
Home Security
- Carbon Monoxide Detectors
- Fire and Smoke Detector
Pool
- Heated In Ground Pool
- Heated Spa
- In Ground Spa
- Gas Heated Pool
- Saltwater Pool
Outdoor Features
- Horse Property
- Deck
- Concrete Porch or Patio
- Fire Pit
- Shed
- Outbuilding
Schools
- Olivenhain Pioneer Elementary School
- La Costa Canyon High School
Utilities
- Cooling System Mounted To A Wall/Window
- Forced Air Heating and Cooling System
- Heating System Uses Natural Gas
- Tankless Water Heater
- Conventional Septic
- Cable TV Available
Additional Features
- Guest House
- Suburban Location
- Barn
- Horse Property Improved
Listing and Financial Details
- Tax Tract Number 326
- Assessor Parcel Number 2641720600
- Seller Considering Concessions
Community Details
Overview
- No Home Owners Association
- Built by Custom
Recreation
- Horse Trails
- Hiking Trails
Map
Home Values in the Area
Average Home Value in this Area
Tax History
| Year | Tax Paid | Tax Assessment Tax Assessment Total Assessment is a certain percentage of the fair market value that is determined by local assessors to be the total taxable value of land and additions on the property. | Land | Improvement |
|---|---|---|---|---|
| 2025 | $16,880 | $1,627,091 | $1,137,827 | $489,264 |
| 2024 | $16,880 | $1,595,188 | $1,115,517 | $479,671 |
| 2023 | $16,494 | $1,563,911 | $1,093,645 | $470,266 |
| 2022 | $16,166 | $1,533,247 | $1,072,201 | $461,046 |
| 2021 | $15,961 | $1,503,184 | $1,051,178 | $452,006 |
| 2020 | $15,760 | $1,487,772 | $1,040,400 | $447,372 |
| 2019 | $15,506 | $1,458,600 | $1,020,000 | $438,600 |
| 2018 | $15,197 | $1,430,000 | $1,000,000 | $430,000 |
| 2017 | $8,969 | $840,158 | $486,829 | $353,329 |
| 2016 | $8,678 | $823,685 | $477,284 | $346,401 |
| 2015 | $8,556 | $811,313 | $470,115 | $341,198 |
| 2014 | $7,855 | $744,278 | $376,134 | $368,144 |
Property History
| Date | Event | Price | List to Sale | Price per Sq Ft | Prior Sale |
|---|---|---|---|---|---|
| 01/05/2026 01/05/26 | Pending | -- | -- | -- | |
| 11/07/2025 11/07/25 | For Sale | $3,300,000 | +130.8% | $1,439 / Sq Ft | |
| 08/02/2017 08/02/17 | Sold | $1,430,000 | +2.5% | $681 / Sq Ft | View Prior Sale |
| 07/05/2017 07/05/17 | Pending | -- | -- | -- | |
| 06/26/2017 06/26/17 | For Sale | $1,395,000 | -- | $664 / Sq Ft |
Purchase History
| Date | Type | Sale Price | Title Company |
|---|---|---|---|
| Interfamily Deed Transfer | -- | First American Title Ins Co | |
| Grant Deed | $1,430,000 | First American Title Ins Co | |
| Interfamily Deed Transfer | -- | First American Title | |
| Grant Deed | $332,500 | Accommodation | |
| Interfamily Deed Transfer | -- | -- | |
| Interfamily Deed Transfer | -- | South Coast Title Company | |
| Interfamily Deed Transfer | -- | -- | |
| Interfamily Deed Transfer | -- | -- | |
| Interfamily Deed Transfer | -- | -- | |
| Grant Deed | $560,000 | Commonwealth Land Title Co | |
| Interfamily Deed Transfer | -- | -- |
Mortgage History
| Date | Status | Loan Amount | Loan Type |
|---|---|---|---|
| Open | $612,950 | New Conventional | |
| Previous Owner | $332,500 | Purchase Money Mortgage | |
| Previous Owner | $487,500 | No Value Available | |
| Previous Owner | $420,000 | Stand Alone First |
Source: California Regional Multiple Listing Service (CRMLS)
MLS Number: NDP2510686
APN: 264-172-06
- 528 Flores de Oro
- 710 Edelweiss Ln
- 459 Flores de Oro
- 3028 Paseo Cielo
- 516 Whisper Wind Dr
- 2815 Santa fe Vista Ct
- 277 Via Del Cerrito
- 18065 Avenida Alondra
- 0 Calle Rancho Vista Unit 18 250040119
- 5305 La Crescenta
- 5315 La Crescenta Rd
- 3192 Via de Caballo
- 155 Countrywood Ln
- 1926 Springdale Ln
- 18096 Loma Alegre
- 2037 Countrywood Way
- 1824 Eastwood Ln
- 1741 Charleston Ln
- 1830 Gatepost Rd
- 1170 Rancho Encinitas Dr
Ask me questions while you tour the home.
