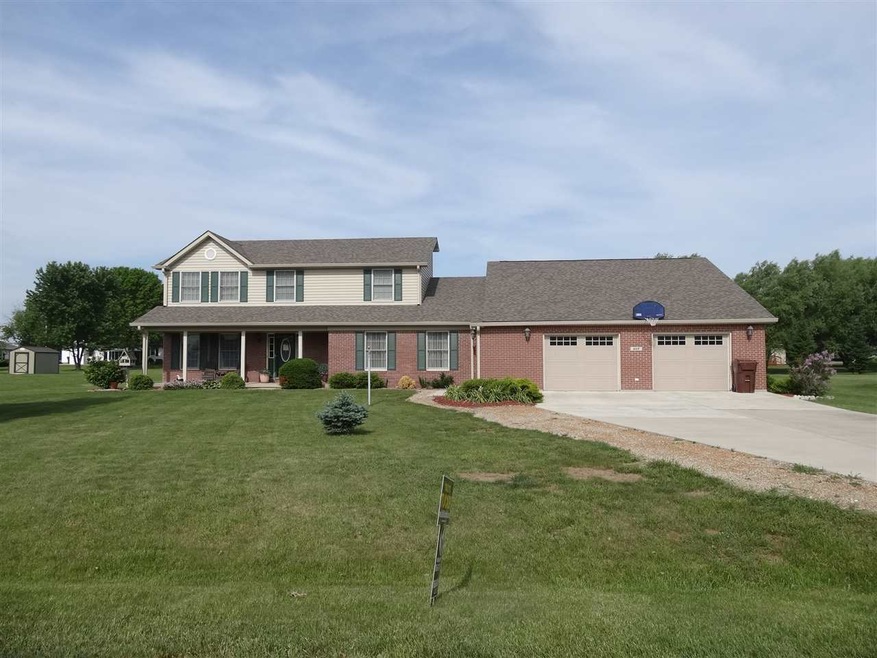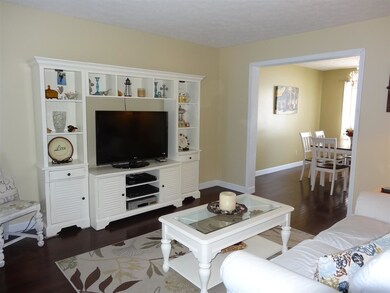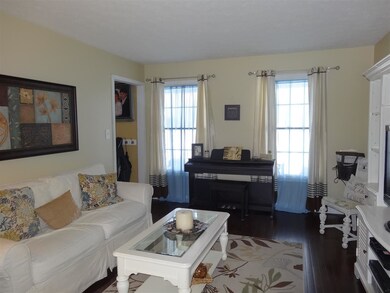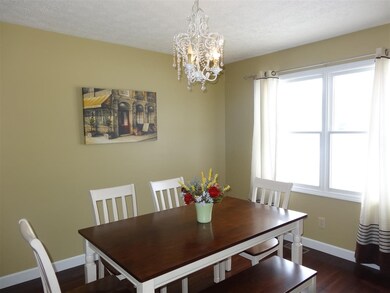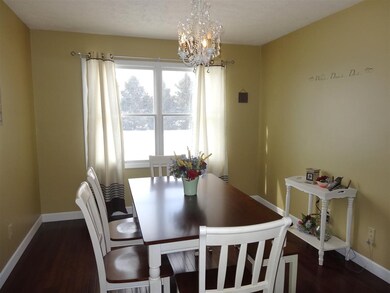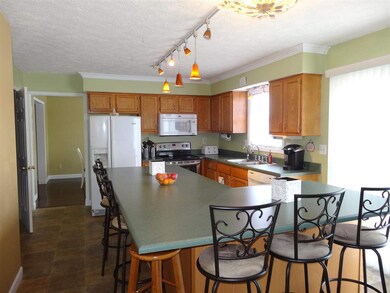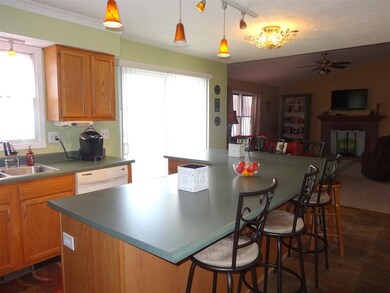612 Maple St Sweetser, IN 46987
Estimated Value: $317,000 - $363,000
Highlights
- In Ground Pool
- Traditional Architecture
- Cathedral Ceiling
- Open Floorplan
- Backs to Open Ground
- Wood Flooring
About This Home
As of December 2015Stunning 4 bedroom, 2.5 bath with large kitchen featuring L shaped breakfast island open to spacious family room with vaulted ceiling and wood burning fireplace.The main level also boasts a formal dining room, formal living room, powder room and a huge Rec- room/Bonus Room perfect for gaming, or hobbies. The upstairs has a large master bedroom suite with walk-in closet, and private bathroom , updated hall bath has updated vanity and fixtures. This home also has a oversized two car garage with walk up attic for storage, and fabulous fenced in-ground pool with automatic cover, deck and Pergola.
Home Details
Home Type
- Single Family
Est. Annual Taxes
- $1,854
Year Built
- Built in 2000
Lot Details
- 0.6 Acre Lot
- Lot Dimensions are 129 x 203
- Backs to Open Ground
- Privacy Fence
- Landscaped
- Level Lot
Parking
- 2 Car Attached Garage
- Garage Door Opener
- Driveway
Home Design
- Traditional Architecture
- Brick Exterior Construction
- Asphalt Roof
- Vinyl Construction Material
Interior Spaces
- 2-Story Property
- Open Floorplan
- Crown Molding
- Cathedral Ceiling
- Ceiling Fan
- Wood Burning Fireplace
- Double Pane Windows
- Insulated Doors
- Entrance Foyer
- Great Room
- Formal Dining Room
- Storm Windows
Kitchen
- Breakfast Bar
- Walk-In Pantry
- Electric Oven or Range
- Kitchen Island
- Laminate Countertops
Flooring
- Wood
- Carpet
- Vinyl
Bedrooms and Bathrooms
- 4 Bedrooms
- En-Suite Primary Bedroom
- Walk-In Closet
- Bathtub with Shower
Laundry
- Laundry on main level
- Washer Hookup
Attic
- Walkup Attic
- Pull Down Stairs to Attic
Basement
- Sump Pump
- Crawl Space
Eco-Friendly Details
- Energy-Efficient Appliances
- Energy-Efficient Lighting
- Energy-Efficient Doors
Outdoor Features
- In Ground Pool
- Covered Patio or Porch
Location
- Suburban Location
Utilities
- Forced Air Heating and Cooling System
- Heat Pump System
- Private Company Owned Well
- Well
Community Details
- Community Pool
Listing and Financial Details
- Assessor Parcel Number 27-06-05-203-002.004-009
Ownership History
Purchase Details
Purchase Details
Home Financials for this Owner
Home Financials are based on the most recent Mortgage that was taken out on this home.Home Values in the Area
Average Home Value in this Area
Purchase History
| Date | Buyer | Sale Price | Title Company |
|---|---|---|---|
| Julie D Morgan T | -- | None Available | |
| Morgan Jason A | $183,500 | -- |
Property History
| Date | Event | Price | List to Sale | Price per Sq Ft |
|---|---|---|---|---|
| 12/15/2015 12/15/15 | Sold | $183,500 | -20.2% | $71 / Sq Ft |
| 10/28/2015 10/28/15 | Pending | -- | -- | -- |
| 02/25/2015 02/25/15 | For Sale | $229,900 | -- | $88 / Sq Ft |
Tax History Compared to Growth
Tax History
| Year | Tax Paid | Tax Assessment Tax Assessment Total Assessment is a certain percentage of the fair market value that is determined by local assessors to be the total taxable value of land and additions on the property. | Land | Improvement |
|---|---|---|---|---|
| 2024 | $2,136 | $246,400 | $34,800 | $211,600 |
| 2023 | $2,136 | $237,100 | $34,800 | $202,300 |
| 2022 | $2,377 | $221,400 | $28,800 | $192,600 |
| 2021 | $2,194 | $202,600 | $28,800 | $173,800 |
| 2020 | $1,906 | $193,500 | $27,100 | $166,400 |
| 2019 | $1,879 | $196,300 | $27,100 | $169,200 |
| 2018 | $1,686 | $185,700 | $22,600 | $163,100 |
| 2017 | $1,467 | $180,500 | $22,600 | $157,900 |
| 2016 | $1,437 | $182,200 | $22,600 | $159,600 |
| 2014 | $1,855 | $211,800 | $22,600 | $189,200 |
| 2013 | $1,855 | $201,300 | $22,600 | $178,700 |
Map
Source: Indiana Regional MLS
MLS Number: 201507054
APN: 27-06-05-203-002.004-009
- 203 Eagle Dr
- 309 Winger Way
- 0 Pennsylvania Ave
- 110 Greenberry St
- 218 Greenberry St
- 119 Short St
- 603 Broadway St
- 105 Peterson Dr
- 5292 W Delphi Pike
- 516 Nancy Dr
- 3598 W Delphi Pike
- 7405 W Mier 27
- 804 Alabama Ct
- 2348 W 9th St
- 2376 W Kem Rd
- 502 N Lenfesty Ave
- 303 S Lenfesty Ave
- 304 N Norton Ave
- 2010 W Wilno Dr
- 2200 W 2nd St
