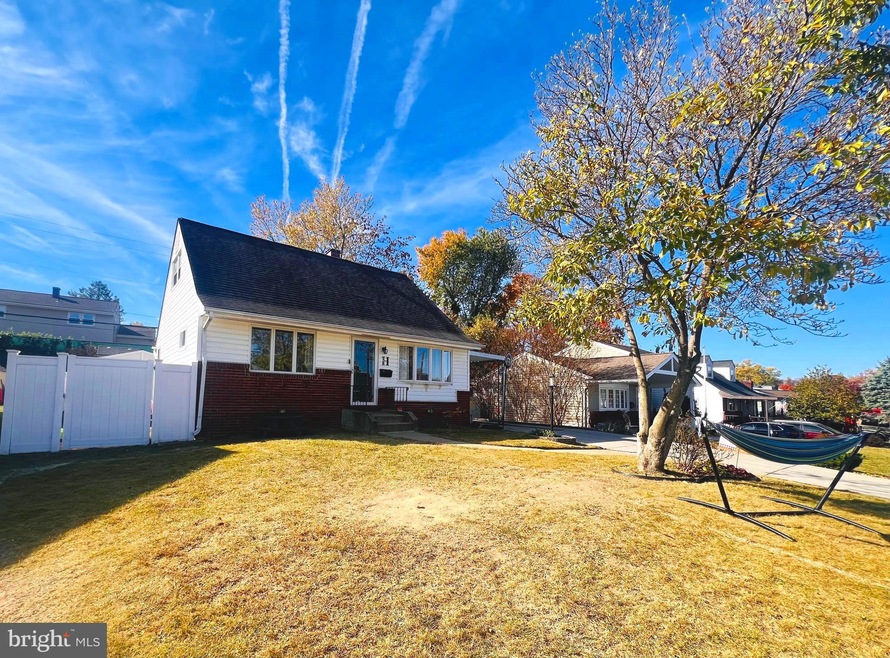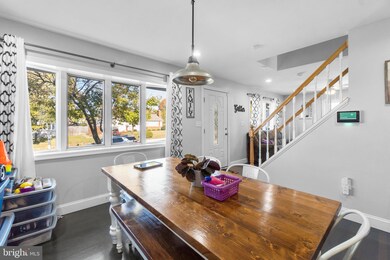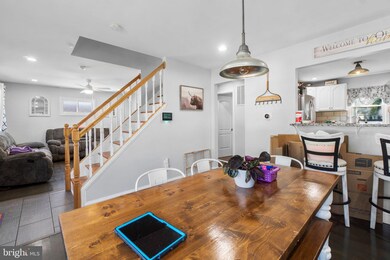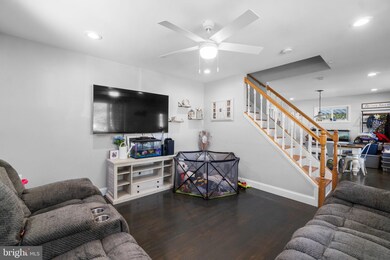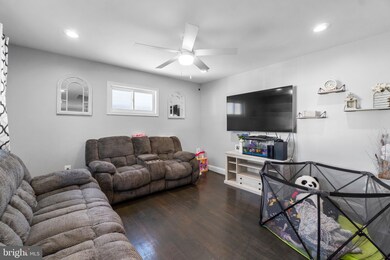
612 Marshall Rd Glen Burnie, MD 21061
Highlights
- Cape Cod Architecture
- 1 Attached Carport Space
- Property is in very good condition
- No HOA
- Central Heating and Cooling System
About This Home
As of December 2024Seize the opportunity to own this beautifully updated Cape Cod-style home! Renovated from top to bottom, this home boasts new electrical wiring, panel, service wire, 3/4 inch supply lines, new ductwork, and fresh insulation throughout. The kitchen has been upgraded, including appliances in last few years as well as the bathrooms, updated flooring and LED lighting for a bright airy home. With 4 bedrooms and 3 full baths, this move-in-ready home lives much larger than square footage says. One bedroom and bath is on the main level with 2 additional beds and a full bath upstairs and 1 bed and bath in the lower level with two family rooms - giving space for all. The Driveway has been widened to create double space to fit multiple cars! Enjoy the fenced backyard with a spacious storage shed and deck. Conveniently located near shopping and major commuting routes, this home is ready for its new owners
Last Agent to Sell the Property
Amelia Caraker
Redfin Corp Listed on: 10/23/2024

Home Details
Home Type
- Single Family
Est. Annual Taxes
- $3,339
Year Built
- Built in 1956 | Remodeled in 2020
Lot Details
- 6,000 Sq Ft Lot
- Property is in very good condition
- Property is zoned R5
Home Design
- Cape Cod Architecture
Interior Spaces
- Property has 3 Levels
Bedrooms and Bathrooms
Partially Finished Basement
- Basement Fills Entire Space Under The House
- Interior and Exterior Basement Entry
Parking
- 1 Parking Space
- 1 Attached Carport Space
- Driveway
Utilities
- Central Heating and Cooling System
- Natural Gas Water Heater
Community Details
- No Home Owners Association
- Glen Burnie Park Subdivision
Listing and Financial Details
- Tax Lot 6
- Assessor Parcel Number 020432304004003
Ownership History
Purchase Details
Home Financials for this Owner
Home Financials are based on the most recent Mortgage that was taken out on this home.Purchase Details
Home Financials for this Owner
Home Financials are based on the most recent Mortgage that was taken out on this home.Purchase Details
Home Financials for this Owner
Home Financials are based on the most recent Mortgage that was taken out on this home.Purchase Details
Purchase Details
Home Financials for this Owner
Home Financials are based on the most recent Mortgage that was taken out on this home.Similar Homes in the area
Home Values in the Area
Average Home Value in this Area
Purchase History
| Date | Type | Sale Price | Title Company |
|---|---|---|---|
| Deed | $390,000 | Jdm Title | |
| Interfamily Deed Transfer | -- | None Available | |
| Deed | $243,500 | Turnkey Title Llc | |
| Deed | $114,900 | -- | |
| Deed | $119,500 | -- |
Mortgage History
| Date | Status | Loan Amount | Loan Type |
|---|---|---|---|
| Open | $12,500 | No Value Available | |
| Open | $382,936 | FHA | |
| Previous Owner | $237,650 | FHA | |
| Previous Owner | $237,829 | FHA | |
| Previous Owner | $239,089 | FHA | |
| Previous Owner | $121,200 | No Value Available | |
| Closed | -- | No Value Available |
Property History
| Date | Event | Price | Change | Sq Ft Price |
|---|---|---|---|---|
| 12/09/2024 12/09/24 | Sold | $390,000 | -2.5% | $227 / Sq Ft |
| 11/09/2024 11/09/24 | Pending | -- | -- | -- |
| 11/03/2024 11/03/24 | Price Changed | $400,000 | -5.9% | $233 / Sq Ft |
| 10/23/2024 10/23/24 | For Sale | $425,000 | +74.5% | $247 / Sq Ft |
| 03/30/2018 03/30/18 | Sold | $243,500 | +2.1% | $208 / Sq Ft |
| 03/09/2018 03/09/18 | Pending | -- | -- | -- |
| 03/07/2018 03/07/18 | For Sale | $238,500 | -- | $204 / Sq Ft |
Tax History Compared to Growth
Tax History
| Year | Tax Paid | Tax Assessment Tax Assessment Total Assessment is a certain percentage of the fair market value that is determined by local assessors to be the total taxable value of land and additions on the property. | Land | Improvement |
|---|---|---|---|---|
| 2024 | $3,094 | $270,200 | $0 | $0 |
| 2023 | $2,527 | $258,900 | $0 | $0 |
| 2022 | $2,796 | $247,600 | $143,500 | $104,100 |
| 2021 | $5,482 | $235,367 | $0 | $0 |
| 2020 | $2,646 | $223,133 | $0 | $0 |
| 2019 | $2,595 | $210,900 | $123,500 | $87,400 |
| 2018 | $2,127 | $209,800 | $0 | $0 |
| 2017 | $2,515 | $208,700 | $0 | $0 |
| 2016 | -- | $207,600 | $0 | $0 |
| 2015 | -- | $197,467 | $0 | $0 |
| 2014 | -- | $187,333 | $0 | $0 |
Agents Affiliated with this Home
-

Seller's Agent in 2024
Amelia Caraker
Redfin Corp
(443) 223-1294
-
Diego Rodriguez

Buyer's Agent in 2024
Diego Rodriguez
Spring Hill Real Estate, LLC.
(703) 342-7401
12 in this area
327 Total Sales
-

Seller's Agent in 2018
Mary Hamilton
Long & Foster
-

Seller Co-Listing Agent in 2018
David Weed
Long & Foster
-
Howard Brown

Buyer's Agent in 2018
Howard Brown
Signature Realty Group, LLC
(253) 777-8862
2 in this area
53 Total Sales
Map
Source: Bright MLS
MLS Number: MDAA2097064
APN: 04-323-04004003
- 603 Minnerva Rd
- 113 Ridgely Rd
- 705 Mayo Rd
- 623 Baylor Rd
- 470 West Ct
- 7685 Quarterfield Rd
- 226 Saint James Dr
- 1480 Braden Loop
- 1324 Ray Ln
- 7900 Covington Ave
- 304A Montfield Ln
- 204 Jenkins Way
- 7903 Covington Ave
- 7940 E Park Dr
- 271 Truck Farm Dr
- 235 Jenkins Way
- 1222 Crawford Dr
- 418 Rose Ave
- 7818 Oakwood Rd
- 1000 Cayer Dr
