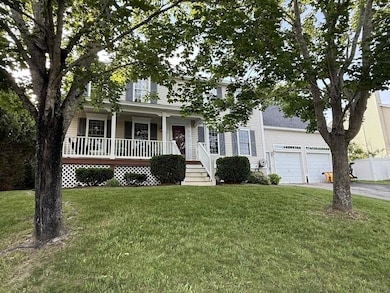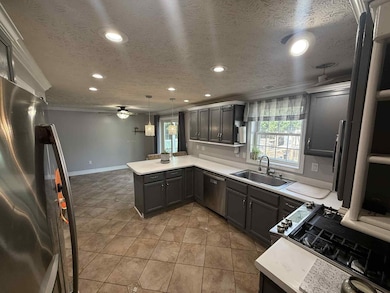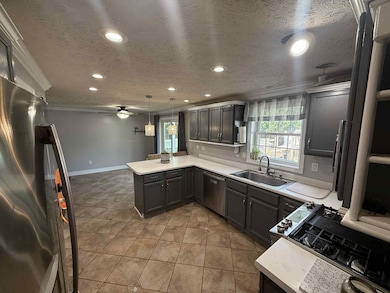
612 Megan Dr Manchester, NH 03109
Southeast Manchester NeighborhoodEstimated payment $3,898/month
Highlights
- Colonial Architecture
- Central Air
- High Speed Internet
- 2 Car Attached Garage
About This Home
Nestled at the end of a quiet cul-de-sac in one of Manchester's most sought-after neighborhoods, this spacious 4-bedroom home with a bonus room offers the perfect combination of comfort, location, and value. Enjoy peace of mind in a beautiful, safe community with low property taxes and a private backyard ideal for relaxing or entertaining. Step inside to a bright, open concept layout filled with natural light throughout the home. The space includes a half-finished basement ready for your customization...perfect for a home office, playroom. or gym. An attached 2 car garage provides added convenience, while the flexible layout allows for a variety of living arrangements. This home is a work in progress...move in now and make it yours own over time. Priced below market value with a recent price reduction, it's an excellent opportunity to build equity in a highly desirable location. Schedule your private showing today and imagine the possibilities at 612 Megan Dr!
Home Details
Home Type
- Single Family
Est. Annual Taxes
- $7,861
Year Built
- Built in 1996
Lot Details
- 7,841 Sq Ft Lot
- Sloped Lot
Parking
- 2 Car Attached Garage
Home Design
- Colonial Architecture
- Concrete Foundation
- Wood Frame Construction
Interior Spaces
- Property has 2 Levels
- Basement
- Interior Basement Entry
Bedrooms and Bathrooms
- 4 Bedrooms
- 2 Full Bathrooms
Location
- City Lot
Schools
- Green Acres Elementary School
- Southside Middle School
- Manchester Memorial High Sch
Utilities
- Central Air
- High Speed Internet
- Cable TV Available
Listing and Financial Details
- Legal Lot and Block 0165 / b
- Assessor Parcel Number 0887
Map
Home Values in the Area
Average Home Value in this Area
Tax History
| Year | Tax Paid | Tax Assessment Tax Assessment Total Assessment is a certain percentage of the fair market value that is determined by local assessors to be the total taxable value of land and additions on the property. | Land | Improvement |
|---|---|---|---|---|
| 2024 | $7,861 | $401,500 | $109,400 | $292,100 |
| 2023 | $7,572 | $401,500 | $109,400 | $292,100 |
| 2022 | $7,323 | $401,500 | $109,400 | $292,100 |
| 2021 | $7,099 | $401,500 | $109,400 | $292,100 |
| 2020 | $6,994 | $283,600 | $75,400 | $208,200 |
| 2019 | $6,897 | $283,600 | $75,400 | $208,200 |
| 2018 | $6,716 | $283,600 | $75,400 | $208,200 |
| 2017 | $6,614 | $283,600 | $75,400 | $208,200 |
| 2016 | $6,563 | $283,600 | $75,400 | $208,200 |
| 2015 | $6,256 | $266,900 | $65,600 | $201,300 |
| 2014 | $6,272 | $266,900 | $65,600 | $201,300 |
| 2013 | $6,051 | $266,900 | $65,600 | $201,300 |
Property History
| Date | Event | Price | Change | Sq Ft Price |
|---|---|---|---|---|
| 07/28/2025 07/28/25 | Price Changed | $599,900 | -7.7% | $293 / Sq Ft |
| 06/24/2025 06/24/25 | For Sale | $649,900 | +144.3% | $317 / Sq Ft |
| 07/19/2013 07/19/13 | Sold | $266,000 | +4.3% | $112 / Sq Ft |
| 04/22/2013 04/22/13 | Pending | -- | -- | -- |
| 03/21/2013 03/21/13 | For Sale | $255,000 | -- | $108 / Sq Ft |
Purchase History
| Date | Type | Sale Price | Title Company |
|---|---|---|---|
| Not Resolvable | $145,000 | -- | |
| Foreclosure Deed | $265,900 | -- | |
| Foreclosure Deed | $265,900 | -- | |
| Deed | $290,000 | -- | |
| Deed | $290,000 | -- | |
| Warranty Deed | $151,500 | -- | |
| Warranty Deed | $151,500 | -- | |
| Warranty Deed | $125,800 | -- | |
| Warranty Deed | $125,800 | -- | |
| Warranty Deed | $123,500 | -- | |
| Warranty Deed | $123,500 | -- |
Mortgage History
| Date | Status | Loan Amount | Loan Type |
|---|---|---|---|
| Open | $30,000 | Stand Alone Refi Refinance Of Original Loan | |
| Open | $320,000 | Stand Alone Refi Refinance Of Original Loan | |
| Closed | $30,000 | Stand Alone Refi Refinance Of Original Loan | |
| Closed | $258,000 | Stand Alone Refi Refinance Of Original Loan | |
| Closed | $255,575 | FHA | |
| Previous Owner | $59,000 | Unknown |
Similar Homes in Manchester, NH
Source: PrimeMLS
MLS Number: 5048191
APN: MNCH-000887B-000000-000165
- 639 Megan Dr
- 113 Stonington Dr
- 198 Megan Dr
- 177 Megan Dr
- 1995 Bodwell Rd Unit 5
- 19 Eastmeadow Way
- 24 Cranberry Way Unit 8
- 1555 Bodwell Rd Unit 36
- 30 Bryant Rd
- 55 Bernice Ave
- 91 Old Derry Rd
- 45 Bryant Rd
- 33 Thistle Way
- 12 Tamarack Place
- 16 Tamarack Place
- 67 Pinyon Place
- 40 Pinyon Place
- 40 Norwich Place
- 19 W Shore Ave
- 34 Conifer Place
- 1445 Bodwell Rd
- 131 Forest Hill Way Unit 40
- 1225 Bodwell Rd
- 1124 S Mammoth Rd
- 207 Bypass 28 Unit C
- 10100 S Willow St Unit 312
- 217 Rockingham Rd Unit 205
- 217 Rockingham Rd Unit 201
- 217 Rockingham Rd Unit 305
- 217 Rockingham Rd Unit 301
- 800 Harvey Rd
- 2 Crestview Cir Unit 96
- 588 Weston Rd
- 0 Hartshorn Way
- 385 Huse Rd Unit 40
- 45 Nectaria Way
- 78 Manor Dr
- 30 Stonehenge Rd
- 534 Vinton St
- 1013 Somerville St Unit 2






