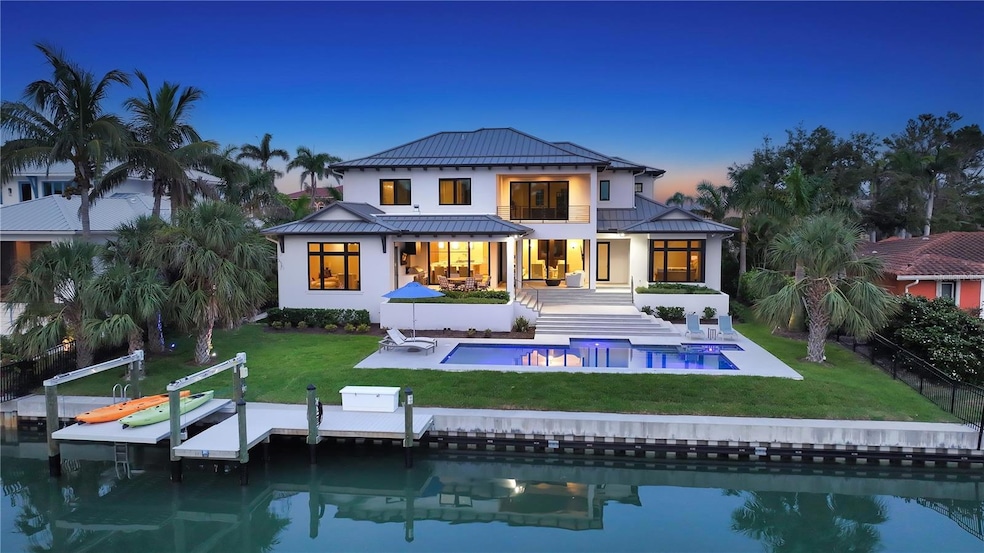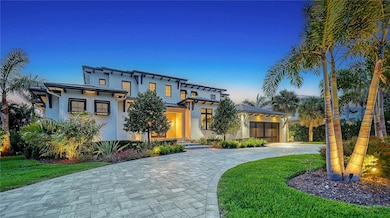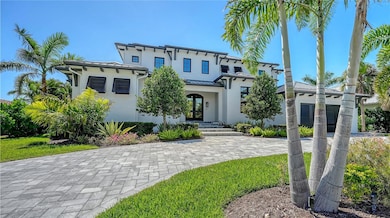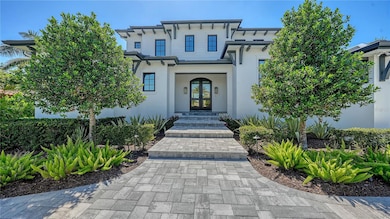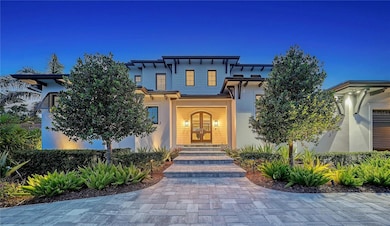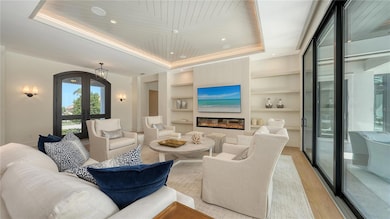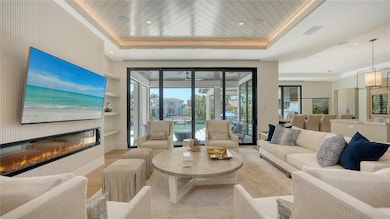
612 Mourning Dove Dr Sarasota, FL 34236
Estimated payment $45,403/month
Highlights
- 100 Feet of Salt Water Canal Waterfront
- Dock has access to electricity and water
- Boat Lift
- Southside Elementary School Rated A
- Access To Intracoastal Waterway
- Intracoastal View
About This Home
Built in 2022 by Voigt Brothers and designed by Arieno Custom Home Design, this new impeccable waterfront estate pairs sleek contemporary architecture with the comforts of elevated Bird Key living. Nestled along deep sailboat water just off Sarasota Bay, this Bird Key home spans over 4,700 square feet of beautifully finished interiors, seamlessly integrated with an expansive outdoor living experience. A pavered circular driveway framed by manicured landscaping welcomes you to this modern coastal residence. The elevated two-story design features a durable metal roof, impact-rated glass throughout, and an oversized two-car garage complete with epoxy flooring, mini-split A/C, storage, and elevator access. Inside, a blend of thoughtful engineering and elegant design unfolds—highlighted by solid hardwood floors, soaring 10’ and 12’ ceilings, Lutron-controlled lighting and shade systems, and walls of pocketing sliders that merge indoor and outdoor spaces with effortless grace. The heart of the home is a gourmet kitchen designed to both impress and perform. Anchored by a massive quartz-topped island, it features professional-grade Wolf appliances, hidden range hood, double built-in ovens, 6-burner gas Wolf cooktop with pot filler, and custom cabinetry offering abundant storage. A wine cooler with refrigerator drawers, prep sink, and dedicated Butler’s pantry with built-in desk enhance everyday functionality. This culinary hub flows into the dining room and great room, where a gas fireplace, tray ceiling, and custom floating shelves set a refined tone. The main-level primary suite offers a private retreat, with vaulted ceilings, its own dedicated laundry room, French door access to the terrace, a spa bath with soaking tub and rainfall walk-in shower, and a custom closet system designed to accommodate two wardrobes. Completing the main level is the office and impressive club room that offers additional lounge space with media potential, opening directly to the outdoor lounge for effortless entertaining. Upstairs, a loft-style family room currently serves as a fitness area, alongside three spacious guest suites with walk-in closets, a second laundry room, and a morning bar for added convenience. Take the elevator or ascend the bespoke staircase to access every corner of this thoughtfully designed home. Outside, two levels of resort-style entertaining spaces include a covered lanai with summer kitchen, electronic screens, and multiple seating areas. The heated pool and spa feature a sun shelf and tranquil waterfall. At the water’s edge, a new seawall supports a dock with four-post platform lift, offering direct access to the open waters of Sarasota Bay and beyond. Located in the sought-after Bird Key neighborhood, residents enjoy a private island lifestyle just minutes from downtown Sarasota, St. Armands Circle, and Lido Beach. Indulge in boutique shopping, fine dining, and the area’s renowned cultural scene including theaters, art galleries, and the marina. Optional membership to the Bird Key Yacht Club offers additional opportunities for boating, tennis, and social engagement. This is coastal living redefined—crafted with intention, and ready for your next chapter.
Listing Agent
COLDWELL BANKER REALTY Brokerage Phone: 941-383-6411 License #0499842

Co-Listing Agent
COLDWELL BANKER REALTY Brokerage Phone: 941-383-6411 License #3253664
Home Details
Home Type
- Single Family
Est. Annual Taxes
- $60,495
Year Built
- Built in 2022
Lot Details
- 0.34 Acre Lot
- Lot Dimensions are 150x100
- 100 Feet of Salt Water Canal Waterfront
- Property fronts a saltwater canal
- Southeast Facing Home
- Mature Landscaping
- Irrigation Equipment
- Landscaped with Trees
- Property is zoned RSF1
HOA Fees
- $89 Monthly HOA Fees
Parking
- 2 Car Attached Garage
- Oversized Parking
- Garage Door Opener
- Circular Driveway
- Secured Garage or Parking
Property Views
- Intracoastal
- Pool
Home Design
- Custom Home
- Contemporary Architecture
- Elevated Home
- Stem Wall Foundation
- Metal Roof
- Stucco
Interior Spaces
- 4,703 Sq Ft Home
- 2-Story Property
- Elevator
- Open Floorplan
- Wet Bar
- Built-In Features
- Shelving
- Coffered Ceiling
- Tray Ceiling
- Vaulted Ceiling
- Ventless Fireplace
- Gas Fireplace
- Shade Shutters
- French Doors
- Sliding Doors
- Entrance Foyer
- Great Room
- Family Room
- Living Room with Fireplace
- Dining Room
- Den
- Bonus Room
- Inside Utility
- Wood Flooring
- Attic
Kitchen
- Eat-In Kitchen
- Breakfast Bar
- Walk-In Pantry
- Built-In Oven
- Range with Range Hood
- Microwave
- Ice Maker
- Dishwasher
- Wine Refrigerator
- Stone Countertops
- Solid Wood Cabinet
- Disposal
Bedrooms and Bathrooms
- 4 Bedrooms
- Primary Bedroom on Main
- Split Bedroom Floorplan
- En-Suite Bathroom
- Walk-In Closet
- Makeup or Vanity Space
- Private Water Closet
- Bathtub With Separate Shower Stall
- Multiple Shower Heads
- Built-In Shower Bench
Laundry
- Laundry Room
- Laundry on upper level
- Dryer
- Washer
Home Security
- Security System Owned
- Smart Home
- Storm Windows
- Fire and Smoke Detector
Pool
- Heated In Ground Pool
- Gunite Pool
- Pool Deck
- Outdoor Shower
- Outside Bathroom Access
- Pool Lighting
- Heated Spa
- In Ground Spa
Outdoor Features
- Access To Intracoastal Waterway
- Access to Bay or Harbor
- Property is near a marina
- Access to Saltwater Canal
- Seawall
- Boat Lift
- Dock has access to electricity and water
- Open Dock
- Dock made with Composite Material
- Balcony
- Deck
- Covered patio or porch
- Outdoor Kitchen
- Exterior Lighting
- Outdoor Grill
- Private Mailbox
Location
- Flood Zone Lot
Schools
- Southside Elementary School
- Booker Middle School
- Sarasota High School
Utilities
- Forced Air Zoned Heating and Cooling System
- Underground Utilities
- Power Generator
- Propane
- Water Softener
- Phone Available
- Cable TV Available
Listing and Financial Details
- Visit Down Payment Resource Website
- Legal Lot and Block 7 / 23
- Assessor Parcel Number 2018030020
Community Details
Overview
- Association fees include management, security
- Melissa Johnson Association, Phone Number (941) 366-0848
- Built by Voigt Brothers
- Bird Key Sub Community
- Bird Key Sub Subdivision
- The community has rules related to building or community restrictions
Recreation
- Park
Security
- Security Service
Map
Home Values in the Area
Average Home Value in this Area
Tax History
| Year | Tax Paid | Tax Assessment Tax Assessment Total Assessment is a certain percentage of the fair market value that is determined by local assessors to be the total taxable value of land and additions on the property. | Land | Improvement |
|---|---|---|---|---|
| 2024 | $66,923 | $4,116,300 | $2,180,000 | $1,936,300 |
| 2023 | $66,923 | $4,532,600 | $2,350,000 | $2,182,600 |
| 2022 | $24,422 | $2,136,500 | $2,090,900 | $45,600 |
| 2021 | $17,777 | $1,140,500 | $1,120,000 | $20,500 |
| 2020 | $16,508 | $1,030,600 | $1,010,000 | $20,600 |
| 2019 | $15,989 | $1,000,200 | $980,000 | $20,200 |
| 2018 | $17,596 | $1,097,800 | $1,090,000 | $7,800 |
| 2017 | $16,903 | $1,042,293 | $0 | $0 |
| 2016 | $15,900 | $986,200 | $980,000 | $6,200 |
| 2015 | $14,678 | $881,500 | $875,000 | $6,500 |
| 2014 | $14,187 | $711,900 | $0 | $0 |
Property History
| Date | Event | Price | Change | Sq Ft Price |
|---|---|---|---|---|
| 05/23/2025 05/23/25 | For Sale | $7,195,000 | +433.0% | $1,530 / Sq Ft |
| 03/24/2020 03/24/20 | Sold | $1,350,000 | -12.9% | $293 / Sq Ft |
| 02/28/2020 02/28/20 | Pending | -- | -- | -- |
| 02/26/2020 02/26/20 | For Sale | $1,550,000 | 0.0% | $337 / Sq Ft |
| 01/24/2020 01/24/20 | Pending | -- | -- | -- |
| 10/16/2019 10/16/19 | For Sale | $1,550,000 | -- | $337 / Sq Ft |
Purchase History
| Date | Type | Sale Price | Title Company |
|---|---|---|---|
| Warranty Deed | $1,350,000 | Attorney | |
| Interfamily Deed Transfer | -- | Attorney |
Mortgage History
| Date | Status | Loan Amount | Loan Type |
|---|---|---|---|
| Open | $1,930,000 | Construction | |
| Previous Owner | $250,000 | Commercial |
Similar Homes in Sarasota, FL
Source: Stellar MLS
MLS Number: A4653261
APN: 2018-03-0020
- 640 N Owl Dr
- 605 Wild Turkey Ln
- 526 Bird Key Dr
- 642 S Owl Dr
- 531 N Spoonbill Dr
- 329 Bird Key Dr
- 367 W Royal Flamingo Dr
- 0 9th St Unit MFRTB8381270
- 0 9th St Unit MFRTB8376690
- 355 W Royal Flamingo Dr
- 412 Pheasant Way
- 316 W Royal Flamingo Dr
- 348 W Royal Flamingo Dr
- 414 Meadow Lark Dr
- 279 Robin Dr
- 118 N Warbler Ln
- 3200 Higel Ave
- 109 N Warbler Ln
- 3441 Gulfmead Dr
- 3465 Gulfmead Dr
