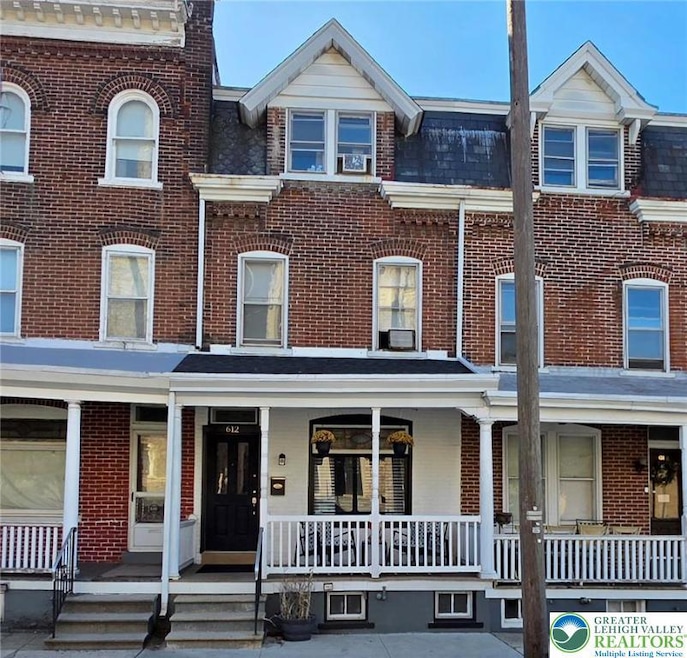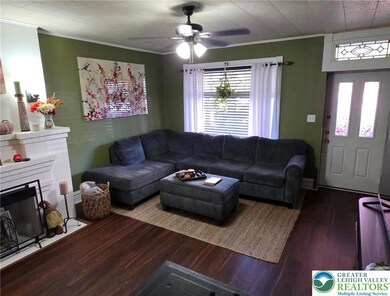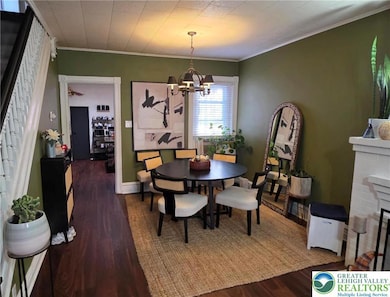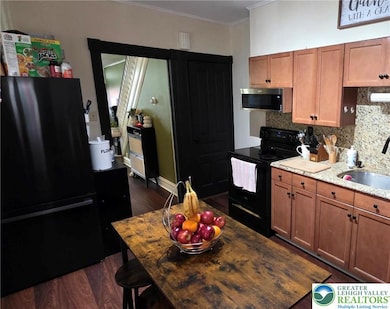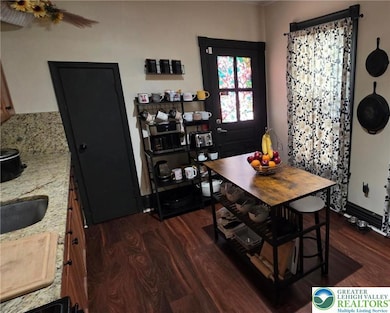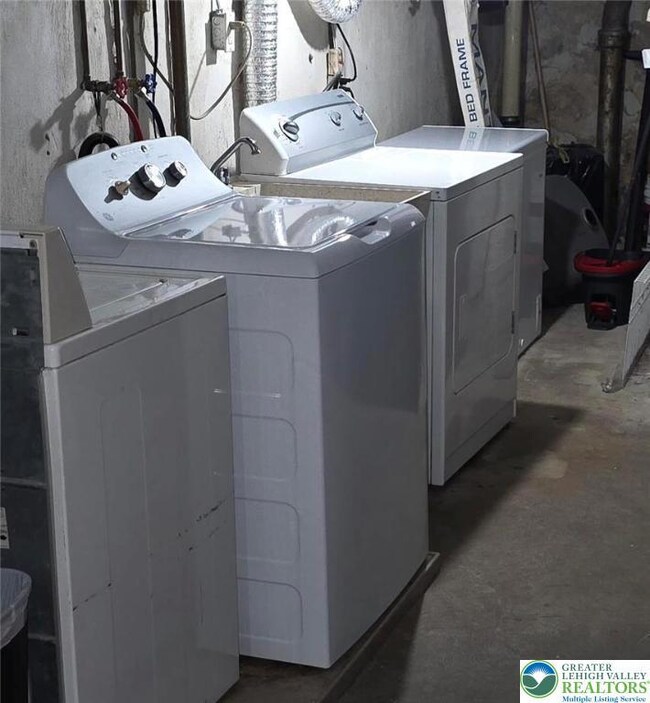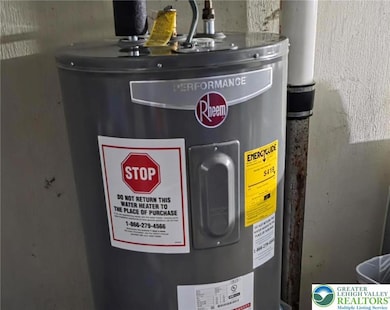612 N 10th St Allentown, PA 18102
Center City NeighborhoodEstimated payment $1,403/month
Highlights
- City Lights View
- 1 Car Detached Garage
- Wood Siding
- Covered Patio or Porch
- Brick Veneer
- Heating Available
About This Home
Welcome to 612 N. 10th Street, Allentown! This charming and well-maintained home offers the perfect blend of classic character and modern updates. Step inside to find a bright, inviting living space with large windows, neutral tones, and plenty of room to relax or entertain. The spacious kitchen features updated cabinetry, ample counter space, and a functional layout ideal for everyday living. Upstairs, you’ll find comfortable bedrooms with generous closet space and a refreshed full bath. Enjoy the bonus of a private backyard—perfect for gardening, grilling, or gathering with family and friends. Additional highlights include a welcoming front porch, low-maintenance exterior, and convenient access to shopping, schools, parks, and major highways. Whether you’re a first-time buyer or an investor seeking a turnkey opportunity, this property offers incredible value in the heart of Allentown. Don’t miss your chance to make this home yours—schedule your showing today!
Townhouse Details
Home Type
- Townhome
Est. Annual Taxes
- $2,579
Year Built
- Built in 1908
Lot Details
- 1,651 Sq Ft Lot
- Lot Dimensions are 15x110
Parking
- 1 Car Detached Garage
- On-Street Parking
- Parking Garage Space
- Off-Street Parking
Home Design
- Brick Veneer
- Wood Siding
Interior Spaces
- 1,596 Sq Ft Home
- 3-Story Property
- City Lights Views
- Basement Fills Entire Space Under The House
- Microwave
- Electric Dryer Hookup
Bedrooms and Bathrooms
- 5 Bedrooms
Schools
- Luis A. Ramos Elementary School
- William Allen High School
Additional Features
- Covered Patio or Porch
- Heating Available
Community Details
- Electric Expense $100
Map
Home Values in the Area
Average Home Value in this Area
Tax History
| Year | Tax Paid | Tax Assessment Tax Assessment Total Assessment is a certain percentage of the fair market value that is determined by local assessors to be the total taxable value of land and additions on the property. | Land | Improvement |
|---|---|---|---|---|
| 2025 | $2,579 | $80,000 | $5,700 | $74,300 |
| 2024 | $2,579 | $80,000 | $5,700 | $74,300 |
| 2023 | $2,579 | $80,000 | $5,700 | $74,300 |
| 2022 | $2,488 | $80,000 | $74,300 | $5,700 |
| 2021 | $2,438 | $80,000 | $5,700 | $74,300 |
| 2020 | $2,373 | $80,000 | $5,700 | $74,300 |
| 2019 | $2,335 | $80,000 | $5,700 | $74,300 |
| 2018 | $2,182 | $80,000 | $5,700 | $74,300 |
| 2017 | $2,126 | $80,000 | $5,700 | $74,300 |
| 2016 | -- | $80,000 | $5,700 | $74,300 |
| 2015 | -- | $80,000 | $5,700 | $74,300 |
| 2014 | -- | $80,000 | $5,700 | $74,300 |
Property History
| Date | Event | Price | List to Sale | Price per Sq Ft |
|---|---|---|---|---|
| 11/05/2025 11/05/25 | Pending | -- | -- | -- |
| 11/03/2025 11/03/25 | For Sale | $225,000 | -- | $141 / Sq Ft |
Purchase History
| Date | Type | Sale Price | Title Company |
|---|---|---|---|
| Quit Claim Deed | -- | Mcknight Firm | |
| Interfamily Deed Transfer | -- | None Available | |
| Deed | $66,000 | -- | |
| Deed | $67,000 | -- | |
| Quit Claim Deed | -- | -- | |
| Quit Claim Deed | -- | -- |
Mortgage History
| Date | Status | Loan Amount | Loan Type |
|---|---|---|---|
| Previous Owner | $84,600 | Fannie Mae Freddie Mac | |
| Previous Owner | $65,482 | FHA |
Source: Greater Lehigh Valley REALTORS®
MLS Number: 767153
APN: 549782086018-1
- 1010 W Tilghman St
- 1042 W Allen St
- 513 N Howard St
- 514 N Hazel St
- 1038 W Green St
- 631 N Poplar St
- 719 N 11th St
- 719 1/2 N 11th St
- 746 N 10th St
- 726 N Fountain St
- 739 N Hazel St
- 1144 W Allen St
- 615 N 12th St
- 753 N 11th St
- 516 N Lumber St
- 823 W Tilghman St
- 816 W Allen St
- 515 N Lumber St Unit 3
- 417 Fulton St
- 917 W Washington St
