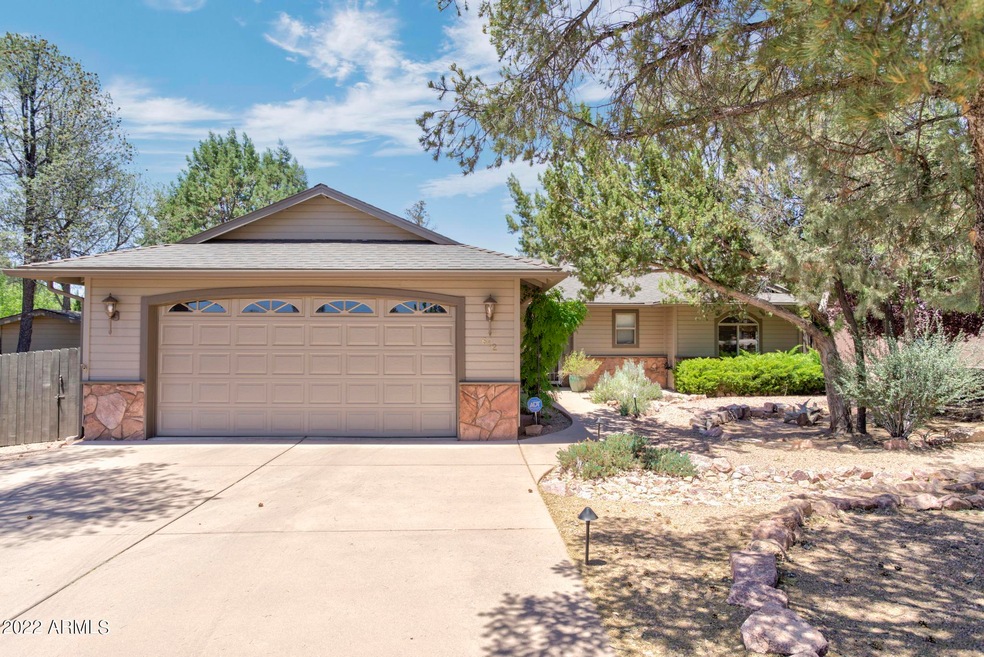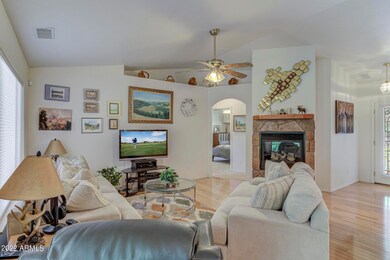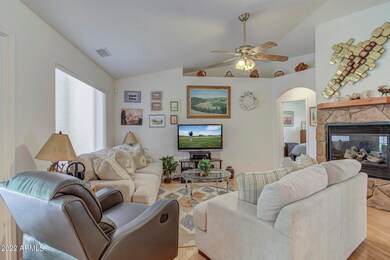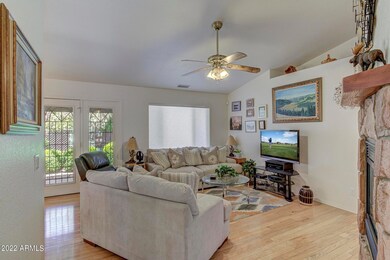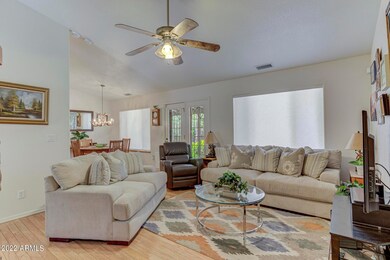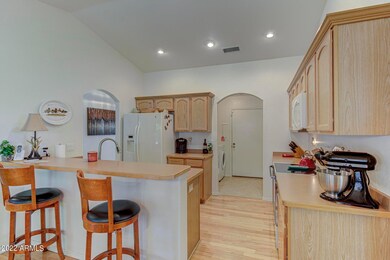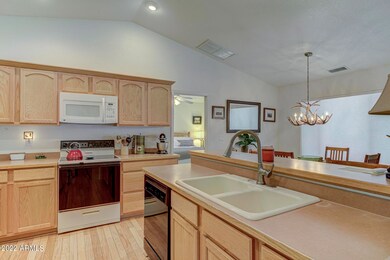
612 N Blue Spruce Rd Unit 2 Payson, AZ 85541
Estimated Value: $448,000 - $461,328
Highlights
- Vaulted Ceiling
- Covered patio or porch
- Double Pane Windows
- Wood Flooring
- 2 Car Direct Access Garage
- Breakfast Bar
About This Home
As of June 2022Gorgeous single level home located in the popular Woodhill subdivision. This 3 bedroom, 2 bathroom home features 1,310 sq. ft., a 2 car garage and a large storage shed/man cave with power. The living room has vaulted ceilings, wood floors, a gas fireplace, and an open floor plan to the kitchen, which has a breakfast bar and a panty. In the master suite you'll find a walk-in closet, oversized vanity, and a walk-in shower. This home also has lots of built-in cabinets in the garage. The fenced backyard features beautiful landscaping, a drip system, mature trees and a large covered patio perfect for entertaining and enjoying the beautiful weather in Payson.
Last Agent to Sell the Property
Realty Executives Arizona Territory License #SA538219000 Listed on: 05/20/2022

Home Details
Home Type
- Single Family
Est. Annual Taxes
- $1,954
Year Built
- Built in 2002
Lot Details
- 7,841 Sq Ft Lot
- Desert faces the front and back of the property
- Wood Fence
- Sprinklers on Timer
HOA Fees
- $4 Monthly HOA Fees
Parking
- 2 Car Direct Access Garage
- 4 Open Parking Spaces
- Garage Door Opener
Home Design
- Wood Frame Construction
- Composition Roof
- Siding
Interior Spaces
- 1,310 Sq Ft Home
- 1-Story Property
- Vaulted Ceiling
- Ceiling Fan
- Gas Fireplace
- Double Pane Windows
- Living Room with Fireplace
- Security System Owned
Kitchen
- Breakfast Bar
- Built-In Microwave
Flooring
- Wood
- Carpet
- Tile
Bedrooms and Bathrooms
- 3 Bedrooms
- 2 Bathrooms
Accessible Home Design
- No Interior Steps
Outdoor Features
- Covered patio or porch
- Outdoor Storage
Utilities
- Refrigerated Cooling System
- Heating System Uses Natural Gas
- Propane
- Tankless Water Heater
- High Speed Internet
- Cable TV Available
Community Details
- Association fees include (see remarks)
- Woodhill HOA, Phone Number (480) 948-5860
- Woodhill Unit 2 Subdivision
Listing and Financial Details
- Tax Lot 213
- Assessor Parcel Number 302-90-213
Ownership History
Purchase Details
Home Financials for this Owner
Home Financials are based on the most recent Mortgage that was taken out on this home.Purchase Details
Home Financials for this Owner
Home Financials are based on the most recent Mortgage that was taken out on this home.Purchase Details
Home Financials for this Owner
Home Financials are based on the most recent Mortgage that was taken out on this home.Purchase Details
Home Financials for this Owner
Home Financials are based on the most recent Mortgage that was taken out on this home.Purchase Details
Purchase Details
Home Financials for this Owner
Home Financials are based on the most recent Mortgage that was taken out on this home.Purchase Details
Home Financials for this Owner
Home Financials are based on the most recent Mortgage that was taken out on this home.Similar Homes in Payson, AZ
Home Values in the Area
Average Home Value in this Area
Purchase History
| Date | Buyer | Sale Price | Title Company |
|---|---|---|---|
| Hanley Family Trust | -- | None Listed On Document | |
| Hanley Donald Lee | -- | Pioneer Title | |
| Byerley Daniel Wayne | $315,000 | Pioneer Title Agency | |
| Look Mary Jo | $280,000 | Pioneer Title Agency | |
| Sargent James Dexter | -- | None Available | |
| Sargent James D | -- | None Available | |
| Sargent James D | -- | Pioneer Title Agency | |
| Sargent James D | $180,000 | Pioneer Title Agency |
Mortgage History
| Date | Status | Borrower | Loan Amount |
|---|---|---|---|
| Previous Owner | Hanley Donald Lee | $150,000 | |
| Previous Owner | Sargent James D | $144,000 |
Property History
| Date | Event | Price | Change | Sq Ft Price |
|---|---|---|---|---|
| 06/24/2022 06/24/22 | Sold | $495,500 | -0.7% | $378 / Sq Ft |
| 05/23/2022 05/23/22 | Pending | -- | -- | -- |
| 05/20/2022 05/20/22 | For Sale | $499,000 | +58.4% | $381 / Sq Ft |
| 06/17/2020 06/17/20 | Sold | $315,000 | -0.9% | $240 / Sq Ft |
| 05/10/2020 05/10/20 | Pending | -- | -- | -- |
| 05/07/2020 05/07/20 | For Sale | $318,000 | +13.6% | $243 / Sq Ft |
| 06/13/2018 06/13/18 | Sold | $280,000 | -3.4% | $214 / Sq Ft |
| 06/06/2018 06/06/18 | Pending | -- | -- | -- |
| 06/06/2018 06/06/18 | For Sale | $289,900 | -- | $221 / Sq Ft |
Tax History Compared to Growth
Tax History
| Year | Tax Paid | Tax Assessment Tax Assessment Total Assessment is a certain percentage of the fair market value that is determined by local assessors to be the total taxable value of land and additions on the property. | Land | Improvement |
|---|---|---|---|---|
| 2025 | $2,475 | -- | -- | -- |
| 2024 | $2,475 | $28,905 | $5,972 | $22,933 |
| 2023 | $2,475 | $26,269 | $5,288 | $20,981 |
| 2022 | $2,078 | $19,195 | $4,093 | $15,102 |
| 2021 | $1,954 | $19,195 | $4,093 | $15,102 |
| 2020 | $2,164 | $0 | $0 | $0 |
| 2019 | $1,811 | $0 | $0 | $0 |
| 2018 | $1,694 | $0 | $0 | $0 |
| 2017 | $1,577 | $0 | $0 | $0 |
| 2016 | $1,572 | $0 | $0 | $0 |
| 2015 | $1,519 | $0 | $0 | $0 |
Agents Affiliated with this Home
-
Kimberly Anderson

Seller's Agent in 2022
Kimberly Anderson
Realty Executives Arizona Territory
(928) 978-3913
277 Total Sales
-
Clark Jones

Buyer's Agent in 2022
Clark Jones
eXp Realty
(928) 978-9546
57 Total Sales
-
N
Buyer's Agent in 2020
NOT A CAAR MEMBER
NOT A CAAR MEMBER
Map
Source: Arizona Regional Multiple Listing Service (ARMLS)
MLS Number: 6403635
APN: 302-90-213
- 608 N Wilderness Trail
- 603 N Blue Spruce Rd
- 825 W Sierra Cir
- 804 N Wilderness Cir
- 507 N Blue Spruce Rd
- 908 W Sherwood Dr
- 910 W Sundance Cir
- 807 N Oak Point Cir
- 906 W Wilderness Trail
- 815 N Blue Spruce Cir
- 819 N Blue Spruce Cir
- 919 W Landmark Trail
- 809 W St Moritz Dr
- 802 N Falconcrest Dr
- 802 N Falconcrest Dr Unit 14
- 813 W Country Ln
- 606 N Boulder Ridge Rd
- 1000 W Falcon Lookout Ln
- 807 N Thunder Ridge Cir
- 1005 W Falcon Lookout Ln Unit 10
- 612 N Blue Spruce Rd Unit 2
- 610 N Blue Spruce Rd
- 614 N Blue Spruce Rd
- 613 N Wilderness Trail
- 611 N Wilderness Trail
- 615 N Wilderness Trail
- 613 N Blue Spruce Rd
- 608 N Blue Spruce Rd
- 615 N Blue Spruce Rd Unit 2
- 611 N Blue Spruce Rd
- 609 N Wilderness Trail
- 836 W Sherwood Dr
- 609 N Blue Spruce Rd
- 606 N Blue Spruce Rd
- 800 N Blue Spruce Cir
- 612 N Wilderness Trail
- 607 N Wilderness Trail
- 608 N Eagle Ridge Rd
- 610 N Eagle Ridge Rd
- 801 N Blue Spruce Cir
