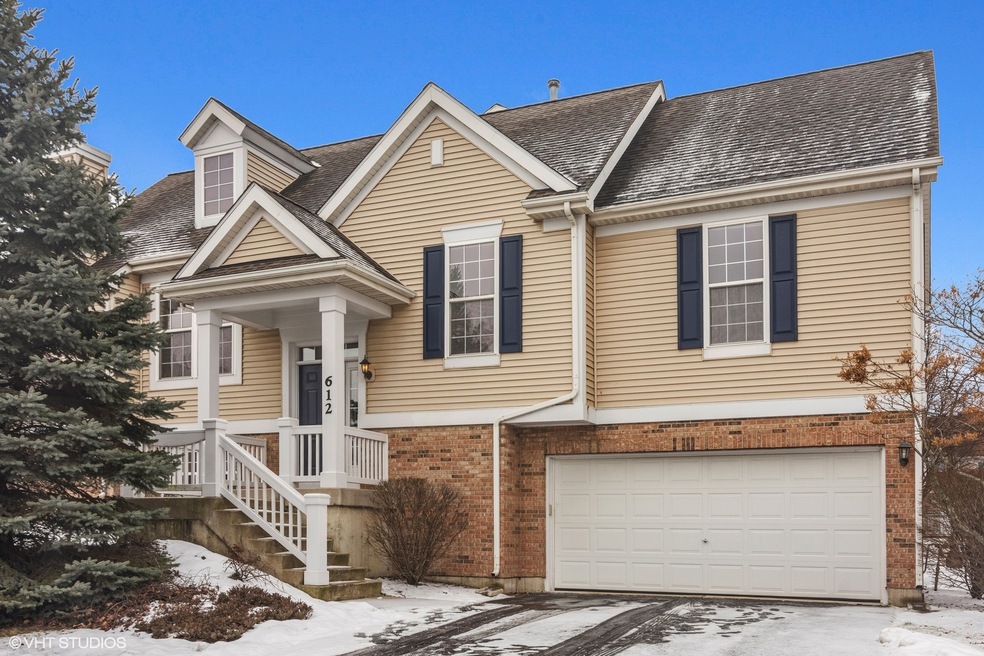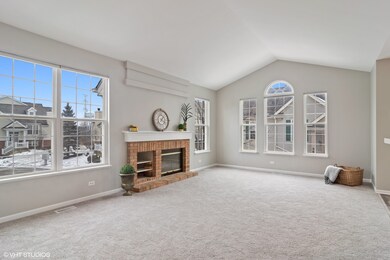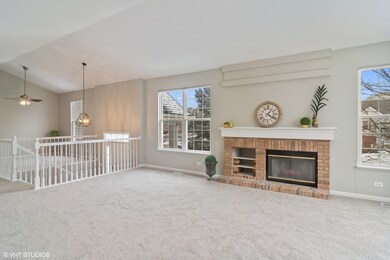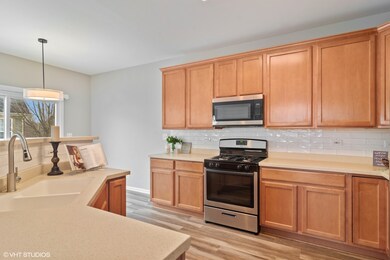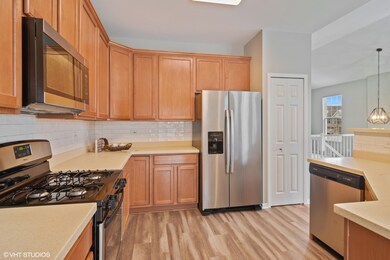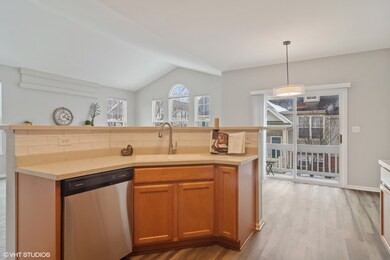
612 N Hidden Prairie Ct Palatine, IL 60067
Downtown Palatine NeighborhoodEstimated Value: $400,000 - $425,000
Highlights
- Landscaped Professionally
- Deck
- Vaulted Ceiling
- Palatine High School Rated A
- Property is adjacent to nature preserve
- Main Floor Bedroom
About This Home
As of March 2020WOW - NEW, NEW, NEW - New Stainless Steel Appliances, New Kitchen Subway Tile Backsplash, New Faucets, New Light Fixtures, New Hardware, New Flooring, All White Trim, 6 Panel Doors, Freshly Painted THRUOUT - FABulous 3 Bedroom, 3 Bathroom Townhouse that looks and feels like a single family home! Enjoy this Almost New, Sunny and Bright, Open Floor Plan Spacious living room and dining rooms with vaulted ceilings, fireplace and abundant windows all open to a perfect kitchen with brand new appliances, faucet, backsplash and spacious eating area with sliders to deck overlooking picturesque open area - WOW!! Master Bedroom with 9 ft ceilings, large walk-in closet, full bathroom with double sinks and walk-in shower. 2nd Bedroom with 9 ft ceilings and full bath finish off the main level. Lower Level offers generous family room, 3rd bedroom, 3rd full bath and laundry room!! Oversized 2 car garage, 2nd refrigerator in garage and storage space, too!! NO Disappointments here - TRULY NOTHING to DO but MOVE IN and Enjoy!!! Quick Close Possible - This is IT!!
Last Agent to Sell the Property
@properties Christie's International Real Estate License #475132411 Listed on: 02/13/2020

Townhouse Details
Home Type
- Townhome
Est. Annual Taxes
- $8,592
Year Built
- 2002
Lot Details
- Property is adjacent to nature preserve
- End Unit
- East or West Exposure
- Landscaped Professionally
HOA Fees
- $220 per month
Parking
- Attached Garage
- Garage Transmitter
- Garage Door Opener
- Driveway
- Parking Included in Price
- Garage Is Owned
Home Design
- Brick Exterior Construction
- Slab Foundation
- Asphalt Shingled Roof
- Vinyl Siding
Interior Spaces
- Vaulted Ceiling
- Wood Burning Fireplace
- Fireplace With Gas Starter
- Dining Area
- Storage
Kitchen
- Breakfast Bar
- Walk-In Pantry
- Oven or Range
- Microwave
- Dishwasher
- Stainless Steel Appliances
- Kitchen Island
- Disposal
Bedrooms and Bathrooms
- Main Floor Bedroom
- Walk-In Closet
- Primary Bathroom is a Full Bathroom
- Bathroom on Main Level
- Dual Sinks
Laundry
- Dryer
- Washer
Finished Basement
- English Basement
- Exterior Basement Entry
- Finished Basement Bathroom
Home Security
Outdoor Features
- Deck
Utilities
- Central Air
- Heating System Uses Gas
- Lake Michigan Water
Listing and Financial Details
- Homeowner Tax Exemptions
Community Details
Pet Policy
- Pets Allowed
Security
- Storm Screens
Ownership History
Purchase Details
Home Financials for this Owner
Home Financials are based on the most recent Mortgage that was taken out on this home.Purchase Details
Home Financials for this Owner
Home Financials are based on the most recent Mortgage that was taken out on this home.Purchase Details
Home Financials for this Owner
Home Financials are based on the most recent Mortgage that was taken out on this home.Purchase Details
Home Financials for this Owner
Home Financials are based on the most recent Mortgage that was taken out on this home.Purchase Details
Home Financials for this Owner
Home Financials are based on the most recent Mortgage that was taken out on this home.Similar Homes in Palatine, IL
Home Values in the Area
Average Home Value in this Area
Purchase History
| Date | Buyer | Sale Price | Title Company |
|---|---|---|---|
| Heracklis James | $302,000 | First American Title | |
| Strachn Michelle D | -- | First American Title | |
| Spizzirri Michelle D | -- | None Available | |
| Spizzirri Anthony M | -- | First American Title | |
| Spizzirri Anthony M | $271,500 | -- |
Mortgage History
| Date | Status | Borrower | Loan Amount |
|---|---|---|---|
| Open | Heracklis James | $271,800 | |
| Previous Owner | Strachn Michelle D | $64,000 | |
| Previous Owner | Strachn Michelle D | $266,500 | |
| Previous Owner | Spizzirri Anthony M | $240,000 | |
| Previous Owner | Spizzirri Anthony M | $253,000 | |
| Previous Owner | Spizzirri Anthony M | $250,000 | |
| Closed | Spizzirri Anthony M | $25,000 |
Property History
| Date | Event | Price | Change | Sq Ft Price |
|---|---|---|---|---|
| 03/20/2020 03/20/20 | Sold | $302,000 | -2.5% | $159 / Sq Ft |
| 02/17/2020 02/17/20 | Pending | -- | -- | -- |
| 02/13/2020 02/13/20 | For Sale | $309,900 | -- | $163 / Sq Ft |
Tax History Compared to Growth
Tax History
| Year | Tax Paid | Tax Assessment Tax Assessment Total Assessment is a certain percentage of the fair market value that is determined by local assessors to be the total taxable value of land and additions on the property. | Land | Improvement |
|---|---|---|---|---|
| 2024 | $8,592 | $30,000 | $6,000 | $24,000 |
| 2023 | $8,592 | $30,000 | $6,000 | $24,000 |
| 2022 | $8,592 | $30,000 | $6,000 | $24,000 |
| 2021 | $9,094 | $28,002 | $2,472 | $25,530 |
| 2020 | $80 | $28,002 | $2,472 | $25,530 |
| 2019 | $7,959 | $31,183 | $2,472 | $28,711 |
| 2018 | $4,959 | $19,392 | $2,224 | $17,168 |
| 2017 | $4,883 | $19,392 | $2,224 | $17,168 |
| 2016 | $4,790 | $19,392 | $2,224 | $17,168 |
| 2015 | $6,742 | $24,566 | $2,039 | $22,527 |
| 2014 | $6,677 | $24,566 | $2,039 | $22,527 |
| 2013 | $6,488 | $24,566 | $2,039 | $22,527 |
Agents Affiliated with this Home
-
Gigi Poteracki

Seller's Agent in 2020
Gigi Poteracki
@ Properties
(847) 254-5538
40 Total Sales
-
Cathy Betourne

Buyer's Agent in 2020
Cathy Betourne
RE/MAX Suburban
(847) 436-1186
4 in this area
109 Total Sales
Map
Source: Midwest Real Estate Data (MRED)
MLS Number: MRD10636546
APN: 02-15-102-170-0000
- 628 N Hidden Prairie Ct
- 286 W Fairview Cir
- 815 N Winchester Dr
- 471 W Auburn Woods Ct
- 1009 W Colfax St
- 183 W Brandon Ct Unit C
- 322 N Carter St Unit 102
- 470 W Mahogany Ct Unit 202
- 440 W Mahogany Ct Unit 209
- 129 W Brandon Ct Unit D33
- 301 N Carter St Unit 102
- 550 N Quentin Rd
- 390 W Mahogany Ct Unit 406
- 457 N Cambridge Dr Unit 457
- 412 W Wood St Unit 18
- 42 W Robertson St
- 235 N Smith St Unit 509
- 235 N Smith St Unit 310
- 644 N Franklin Ave
- 319 W Wood St Unit 18
- 612 N Hidden Prairie Ct
- 614 N Hidden Prairie Ct Unit 3
- 616 N Hidden Prairie Ct
- 616 N Hidden Prairie Ct Unit 217
- 588 N Hidden Prairie Ct Unit 1
- 618 N Hidden Prairie Ct Unit 1
- 590 N Hidden Prairie Ct Unit 2
- 632 N Hidden Prairie Ct Unit 3
- 630 N Hidden Prairie Ct Unit 2
- 634 N Hidden Prairie Ct Unit 4
- 636 N Hidden Prairie Ct Unit 5
- 589 N Hidden Prairie Ct Unit C
- 589 N Hidden Prairie Ct Unit 6
- 638 N Hidden Prairie Ct
- 594 N Hidden Prairie Ct Unit C
- 594 N Hidden Prairie Ct Unit 4
- 594 N Hidden Prairie Ct Unit 594
- 591 N Hidden Prairie Ct
- 593 N Hidden Prairie Ct Unit 4
- 596 N Hidden Prairie Ct Unit 5
