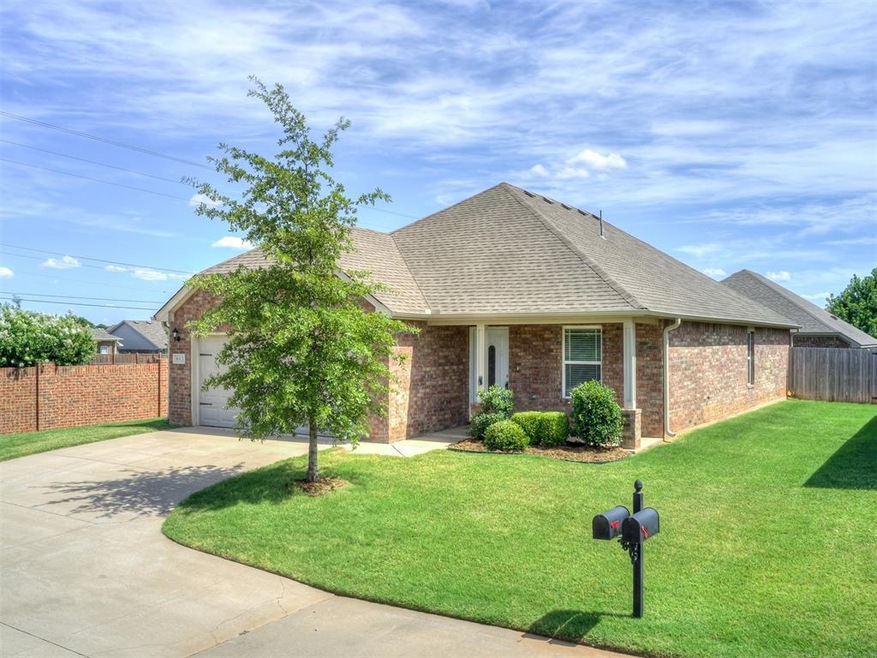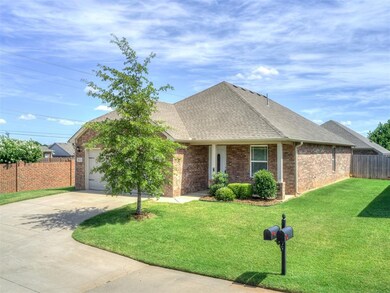
Highlights
- Traditional Architecture
- Corner Lot
- Cul-De-Sac
- Central Elementary School Rated A-
- Covered patio or porch
- 2 Car Attached Garage
About This Home
As of November 2024Contemporary design and modern conveniences you will love in The Springs of Settlers Ridge in Yukon gated community! From the charming craftsman exterior to the stylish, sophisticated interior, this is the home you have been looking for! The spacious living room is light and bright with tons of windows and connects to the kitchen. The open kitchen design blends style and function for a space that is cutting-edge yet inviting. The dining space located off the entry. The primary bedroom suite in particular has generous space to truly spread out & unwind. The bathroom includes a tiled shower, walk-in closet, and calm colors for a spa like atmosphere. The secondary bedrooms are well-sized and all include large closets. Separate laundry room. Community HOA fee covers gated entry for added security, two ponds connected by a stunning waterfall and bridge, a clubhouse with an exercise room, a pool, and lawn care services for both the front and back yards. Start your new lifestyle at 612 Nathan Way. Make your dream a reality and schedule a private tour. Welcome Home!
Home Details
Home Type
- Single Family
Est. Annual Taxes
- $2,653
Year Built
- Built in 2017
Lot Details
- 6,987 Sq Ft Lot
- Cul-De-Sac
- North Facing Home
- Fenced
- Corner Lot
HOA Fees
- $142 Monthly HOA Fees
Parking
- 2 Car Attached Garage
- Garage Door Opener
- Driveway
Home Design
- Traditional Architecture
- Slab Foundation
- Brick Frame
- Composition Roof
Interior Spaces
- 1,480 Sq Ft Home
- 1-Story Property
- Inside Utility
- Laundry Room
Kitchen
- Electric Oven
- Gas Range
- Free-Standing Range
- Dishwasher
- Disposal
Flooring
- Carpet
- Tile
Bedrooms and Bathrooms
- 3 Bedrooms
- 2 Full Bathrooms
Schools
- Central Elementary School
- Yukon Middle School
- Yukon High School
Additional Features
- Covered patio or porch
- Central Heating and Cooling System
Community Details
- Association fees include gated entry, greenbelt
- Mandatory home owners association
Listing and Financial Details
- Legal Lot and Block 013 / 004
Ownership History
Purchase Details
Home Financials for this Owner
Home Financials are based on the most recent Mortgage that was taken out on this home.Purchase Details
Home Financials for this Owner
Home Financials are based on the most recent Mortgage that was taken out on this home.Similar Homes in Yukon, OK
Home Values in the Area
Average Home Value in this Area
Purchase History
| Date | Type | Sale Price | Title Company |
|---|---|---|---|
| Personal Reps Deed | $219,900 | Legacy Title Of Oklahoma | |
| Warranty Deed | $160,000 | Main Street Title Co Llc |
Mortgage History
| Date | Status | Loan Amount | Loan Type |
|---|---|---|---|
| Open | $175,920 | New Conventional | |
| Previous Owner | $95,000 | Future Advance Clause Open End Mortgage |
Property History
| Date | Event | Price | Change | Sq Ft Price |
|---|---|---|---|---|
| 11/13/2024 11/13/24 | Sold | $219,900 | 0.0% | $149 / Sq Ft |
| 09/26/2024 09/26/24 | Pending | -- | -- | -- |
| 09/21/2024 09/21/24 | Price Changed | $219,900 | 0.0% | $149 / Sq Ft |
| 09/21/2024 09/21/24 | For Sale | $219,900 | -2.3% | $149 / Sq Ft |
| 09/05/2024 09/05/24 | Off Market | $225,000 | -- | -- |
| 07/13/2024 07/13/24 | Price Changed | $225,000 | -4.3% | $152 / Sq Ft |
| 07/09/2024 07/09/24 | Price Changed | $235,000 | -1.1% | $159 / Sq Ft |
| 06/28/2024 06/28/24 | For Sale | $237,500 | +48.4% | $160 / Sq Ft |
| 08/02/2018 08/02/18 | Sold | $159,999 | -2.0% | $108 / Sq Ft |
| 06/29/2018 06/29/18 | Pending | -- | -- | -- |
| 02/21/2018 02/21/18 | For Sale | $163,275 | -- | $110 / Sq Ft |
Tax History Compared to Growth
Tax History
| Year | Tax Paid | Tax Assessment Tax Assessment Total Assessment is a certain percentage of the fair market value that is determined by local assessors to be the total taxable value of land and additions on the property. | Land | Improvement |
|---|---|---|---|---|
| 2024 | $2,653 | $23,138 | $4,080 | $19,058 |
| 2023 | $2,653 | $22,036 | $4,080 | $17,956 |
| 2022 | $2,543 | $20,987 | $4,080 | $16,907 |
| 2021 | $2,408 | $19,988 | $4,080 | $15,908 |
| 2020 | $2,390 | $19,988 | $4,080 | $15,908 |
| 2019 | $2,292 | $19,170 | $4,080 | $15,090 |
| 2018 | $30 | $250 | $250 | $0 |
| 2017 | $30 | $250 | $250 | $0 |
| 2016 | $30 | $250 | $250 | $0 |
| 2015 | -- | $250 | $250 | $0 |
| 2014 | -- | $250 | $250 | $0 |
Agents Affiliated with this Home
-
Karen Blevins

Seller's Agent in 2024
Karen Blevins
Chinowth & Cohen
(405) 420-1754
960 Total Sales
-
Angela Griffith
A
Buyer's Agent in 2024
Angela Griffith
Cultivate Real Estate
27 Total Sales
-
Jeremy Powell
J
Seller's Agent in 2018
Jeremy Powell
Nine North Real Estate
(405) 881-7231
9 Total Sales
-
T
Buyer's Agent in 2018
The Local Team
Map
Source: MLSOK
MLS Number: 1121942
APN: 090122255
- 600 Nathan Way
- 12929 NW 4th St
- 600 Prairie Hill Ln
- 13120 NW 4th St
- 12905 NW 4th St
- 449 Vista Dr
- 12825 NW 4th St
- 13204 NW 2nd St
- 12824 NW 6th St
- 13040 NW 1st Terrace
- 409 Pergola St
- 313 Pergola St
- 12720 NW 4th St
- 12733 NW 2nd St
- 13308 NW 6th St
- 12816 NW 6th St
- 12716 NW 4th St
- 12732 NW 2nd St
- 13104 NW 1st Terrace
- 12812 NW 6th St

