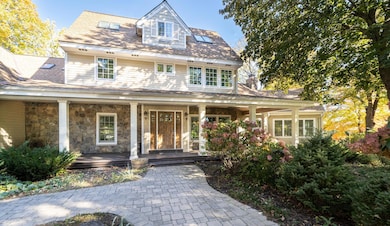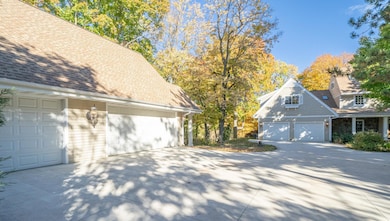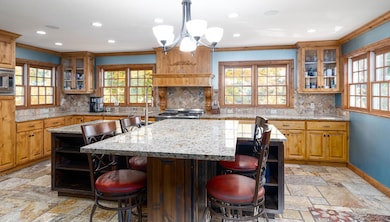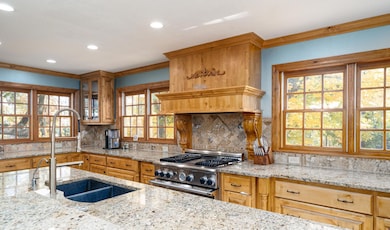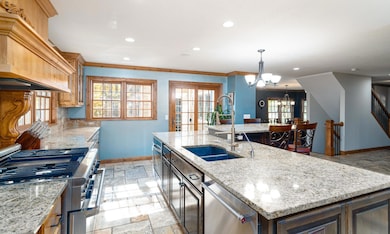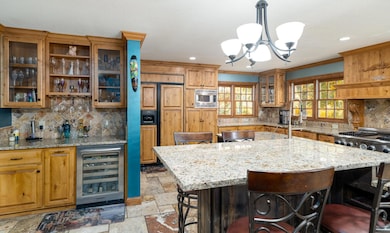
612 Nelson Rd Maple Plain, MN 55359
Highlights
- Guest House
- On Golf Course
- Multiple Garages
- Delano Elementary School Rated A
- Wine Cellar
- 130,680 Sq Ft lot
About This Home
As of December 2024Immaculate 2+story “room to roam” 3 acre estate with double primary baths & finished walkout with 2nd kitchen type / in-law & guest room living area. Huge garage spaces for all wants & needs. Panoramic nature views from all windows..
Backing to Pioneer Creek golf course. *Gourmet main floor kitchen with center island breakfast bar. Formal living & dining rooms lead to multi season sun filled family room porch. 3 decks, 4 car tandem attached garage & scenic open front porch patio surround the main level. Newer executive style , circular concrete driveway. Classic main primary BR with spa style bathroom & tray ceiling. Vaulted main, 2nd & 3rd levels. Office / family room with access for future “bird watching” deck. Lower level sauna, premium wine cellar, & extra storage areas. Detached garage has workshop & upper level hideaway. *So much more here at this home makes this a “must see” property*
Home Details
Home Type
- Single Family
Est. Annual Taxes
- $11,237
Year Built
- Built in 1968
Lot Details
- 3 Acre Lot
- Lot Dimensions are 300x434x300x434
- On Golf Course
Parking
- 8 Car Attached Garage
- Multiple Garages
- Heated Garage
- Insulated Garage
- Garage Door Opener
Home Design
- Pitched Roof
- Architectural Shingle Roof
Interior Spaces
- 2-Story Property
- Wood Burning Fireplace
- Entrance Foyer
- Wine Cellar
- Family Room with Fireplace
- 2 Fireplaces
- Living Room with Fireplace
- Home Office
- Workroom
- Game Room
- Storage Room
- Utility Room
Kitchen
- Walk-In Pantry
- Range
- Microwave
- Dishwasher
- Wine Cooler
- The kitchen features windows
Bedrooms and Bathrooms
- 5 Bedrooms
Laundry
- Dryer
- Washer
Finished Basement
- Walk-Out Basement
- Basement Window Egress
Outdoor Features
- Deck
- Porch
Additional Homes
- Guest House
Utilities
- Forced Air Heating and Cooling System
- Hot Water Heating System
- 200+ Amp Service
- Well
- Drilled Well
Community Details
- No Home Owners Association
- Property is near a preserve or public land
Listing and Financial Details
- Assessor Parcel Number 3111824130001
Ownership History
Purchase Details
Home Financials for this Owner
Home Financials are based on the most recent Mortgage that was taken out on this home.Purchase Details
Home Financials for this Owner
Home Financials are based on the most recent Mortgage that was taken out on this home.Purchase Details
Home Financials for this Owner
Home Financials are based on the most recent Mortgage that was taken out on this home.Similar Homes in the area
Home Values in the Area
Average Home Value in this Area
Purchase History
| Date | Type | Sale Price | Title Company |
|---|---|---|---|
| Warranty Deed | $885,000 | All Cities Title | |
| Warranty Deed | $750,000 | Liberty Title Inc | |
| Contract Of Sale | $260,000 | -- |
Mortgage History
| Date | Status | Loan Amount | Loan Type |
|---|---|---|---|
| Previous Owner | $278,500 | New Conventional | |
| Previous Owner | $525,000 | New Conventional | |
| Previous Owner | $417,000 | Credit Line Revolving | |
| Previous Owner | $417,000 | New Conventional | |
| Previous Owner | $325,000 | Credit Line Revolving | |
| Previous Owner | $240,000 | Land Contract Argmt. Of Sale |
Property History
| Date | Event | Price | Change | Sq Ft Price |
|---|---|---|---|---|
| 12/30/2024 12/30/24 | Sold | $885,000 | 0.0% | $157 / Sq Ft |
| 12/09/2024 12/09/24 | Pending | -- | -- | -- |
| 12/04/2024 12/04/24 | Off Market | $885,000 | -- | -- |
| 11/07/2024 11/07/24 | For Sale | $899,900 | 0.0% | $159 / Sq Ft |
| 10/22/2024 10/22/24 | Off Market | $899,900 | -- | -- |
Tax History Compared to Growth
Tax History
| Year | Tax Paid | Tax Assessment Tax Assessment Total Assessment is a certain percentage of the fair market value that is determined by local assessors to be the total taxable value of land and additions on the property. | Land | Improvement |
|---|---|---|---|---|
| 2023 | $11,237 | $902,500 | $121,000 | $781,500 |
| 2022 | $10,486 | $847,000 | $113,000 | $734,000 |
| 2021 | $10,388 | $720,000 | $112,000 | $608,000 |
| 2020 | $10,057 | $705,000 | $105,000 | $600,000 |
| 2019 | $8,827 | $664,000 | $100,000 | $564,000 |
| 2018 | $9,698 | $573,000 | $89,000 | $484,000 |
| 2017 | $7,256 | $461,000 | $105,000 | $356,000 |
| 2016 | $7,167 | $439,000 | $105,000 | $334,000 |
| 2015 | $5,748 | $434,000 | $100,000 | $334,000 |
| 2014 | -- | $355,000 | $116,000 | $239,000 |
Agents Affiliated with this Home
-

Seller's Agent in 2024
Mark Lentsch
Lentsch Company
(651) 335-5464
1 in this area
178 Total Sales
Map
Source: NorthstarMLS
MLS Number: 6619749
APN: 31-118-24-13-0001
- xxxx County Road 6
- 10390 Fenner Ave SE
- 10366 Fenner Ave SE
- 11030 County Road 17 SE
- 3075 Nelson Rd
- 3015 Nelson Rd
- 3045 Nelson Rd
- 301X Nelson Rd
- 2985 Nelson Rd
- 307X Nelson Rd
- 31XX Nelson Rd
- 4146 115th St SE
- 11638 Eckert Ave SE
- 11540 Eckert Ave SE
- 9449 Ehler Ave SE
- 1015 Legacy Dr
- Beckett Plan at Legacy Woods
- Grayson Plan at Legacy Woods
- Amelia Plan at Legacy Woods
- Leo Plan at Legacy Woods

