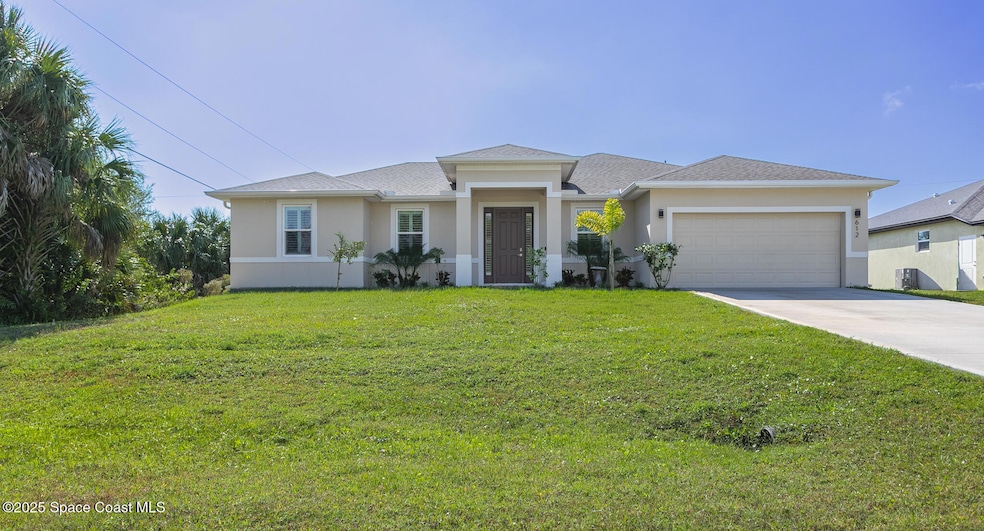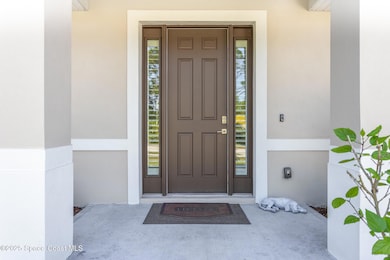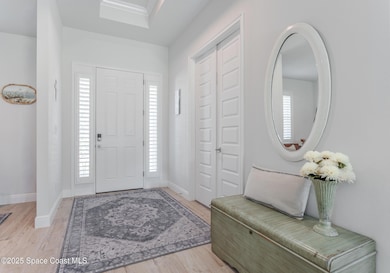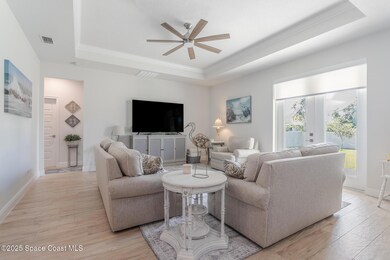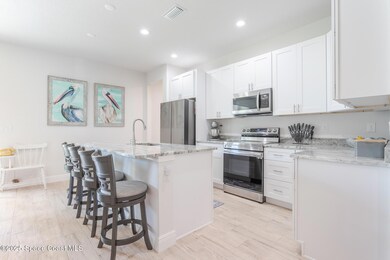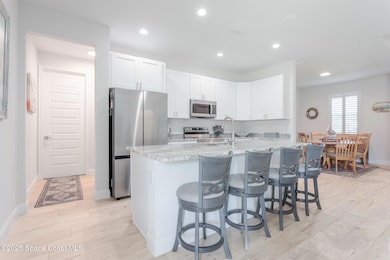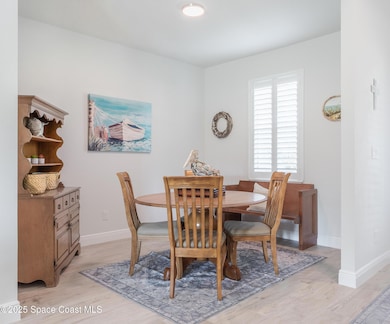612 Osmosis Dr SW Palm Bay, FL 32908
Estimated payment $2,399/month
Highlights
- View of Trees or Woods
- No HOA
- Plantation Shutters
- Open Floorplan
- Covered Patio or Porch
- 2 Car Attached Garage
About This Home
Welcome to your beautiful new HOME. This home is only 2 years old with multiple updates including a new vinyl fence, new wood shed, plantation shutters, impact rated hurricane windows, approx. 24' 10'' x 9' 10'' truss covered back porch, 9'4'' ceilings, ceiling fans, 5'' baseboards, custom soft close cabinets and drawers, Trey ceilings with crown molding, Porcelain tile in the bathrooms, laundry room, livingroom, hallways, dining room, and living room, granite countertops throughout, floor to ceiling tile in the primary shower and tub to ceiling tile in the guest bath, 2 huge primary walk-in closets approx. 4'x6', laundry sink, and much more. One of the best parts about this amazing home is its location, you are minutes from Bayside lakes shopping, Bayside High School, and Westside Elementary School. If the beach is your vibe you are approximately 30 minutes away and approximately 15 minutes to the Indian River.
Home Details
Home Type
- Single Family
Est. Annual Taxes
- $5,085
Year Built
- Built in 2023 | Remodeled
Lot Details
- 10,019 Sq Ft Lot
- North Facing Home
- Vinyl Fence
- Cleared Lot
- Few Trees
Parking
- 2 Car Attached Garage
Home Design
- Shingle Roof
- Block Exterior
- Asphalt
- Stucco
Interior Spaces
- 1,802 Sq Ft Home
- 1-Story Property
- Open Floorplan
- Furniture Can Be Negotiated
- Crown Molding
- Ceiling Fan
- Plantation Shutters
- Entrance Foyer
- Living Room
- Dining Room
- Views of Woods
Kitchen
- Electric Oven
- Electric Range
- Microwave
- Ice Maker
- Dishwasher
Flooring
- Carpet
- Tile
Bedrooms and Bathrooms
- 4 Bedrooms
- Split Bedroom Floorplan
- Walk-In Closet
- 2 Full Bathrooms
- Shower Only
Laundry
- Laundry Room
- Sink Near Laundry
- Washer and Electric Dryer Hookup
Home Security
- Smart Locks
- High Impact Windows
- Fire and Smoke Detector
Outdoor Features
- Covered Patio or Porch
- Shed
Schools
- Westside Elementary School
- Southwest Middle School
- Bayside High School
Utilities
- Central Heating and Cooling System
- Aerobic Septic System
- Cable TV Available
Community Details
- No Home Owners Association
- Port Malabar Unit 31 Subdivision
Listing and Financial Details
- Assessor Parcel Number 29-36-24-Jp-01487.0-0003.00
Map
Home Values in the Area
Average Home Value in this Area
Tax History
| Year | Tax Paid | Tax Assessment Tax Assessment Total Assessment is a certain percentage of the fair market value that is determined by local assessors to be the total taxable value of land and additions on the property. | Land | Improvement |
|---|---|---|---|---|
| 2025 | $5,005 | $276,050 | -- | -- |
| 2024 | $739 | $269,340 | -- | -- |
| 2023 | $739 | $35,000 | $35,000 | $0 |
| 2022 | $380 | $19,000 | $0 | $0 |
| 2021 | $492 | $10,000 | $10,000 | $0 |
| 2020 | $409 | $7,500 | $7,500 | $0 |
| 2019 | $454 | $7,500 | $7,500 | $0 |
| 2018 | $442 | $6,400 | $6,400 | $0 |
| 2017 | $435 | $1,250 | $0 | $0 |
| 2016 | $373 | $4,500 | $4,500 | $0 |
| 2015 | $365 | $4,000 | $4,000 | $0 |
| 2014 | $358 | $3,500 | $3,500 | $0 |
Property History
| Date | Event | Price | List to Sale | Price per Sq Ft | Prior Sale |
|---|---|---|---|---|---|
| 11/21/2025 11/21/25 | For Sale | $374,000 | +731.1% | $208 / Sq Ft | |
| 08/17/2020 08/17/20 | Sold | $45,000 | 0.0% | -- | View Prior Sale |
| 07/21/2020 07/21/20 | Pending | -- | -- | -- | |
| 06/12/2020 06/12/20 | For Sale | $45,000 | -- | -- |
Purchase History
| Date | Type | Sale Price | Title Company |
|---|---|---|---|
| Warranty Deed | $369,900 | Peninsula Title | |
| Warranty Deed | $100 | Peninsula Title Services | |
| Warranty Deed | $100 | Peninsula Title Services | |
| Warranty Deed | $30,000 | Peninsula Title Services | |
| Warranty Deed | $60,000 | Supreme Title Closings Llc | |
| Warranty Deed | $45,000 | Peninsula Title Services Llc | |
| Warranty Deed | -- | None Available | |
| Warranty Deed | $2,339 | None Available | |
| Warranty Deed | $55,000 | Rush Title Services Inc | |
| Warranty Deed | $5,500 | -- | |
| Warranty Deed | $1,500 | -- |
Mortgage History
| Date | Status | Loan Amount | Loan Type |
|---|---|---|---|
| Open | $295,920 | New Conventional | |
| Previous Owner | $38,500 | No Value Available | |
| Previous Owner | $950,000 | No Value Available |
Source: Space Coast MLS (Space Coast Association of REALTORS®)
MLS Number: 1062644
APN: 29-36-24-JP-01487.0-0003.00
- 673 Osmosis Dr SW
- 543 Lafayette St SW
- 472 Oldenberg St SW
- 000 Oldenberg St SW
- 2288 O'Connel Ave
- 596 Fort Pierce St SW
- 540 Olsmar St SW
- 580 Olsmar St
- 507 Haleybury St SW
- 2175 Day Ave SW
- 2167 Day Ave SW
- 704 Osmosis Dr SW
- 2345 Largo Ave SW
- 685 Osmosis Dr
- 2047 O'Connel Ave
- 583 Octavius Rd SW
- 2315 Baron Ave
- 2425 Largo Ave SW
- 408 Osmosis Dr SW
- 755 Wisham St SW
- 550 Osmosis Dr SW
- 566 Fort Pierce St SW
- 519 Fort Pierce St SW
- 563 Haleybury St SW
- 442 Oldenberg St SW
- 2140 Gascon Rd SW
- 467 Ocala St SW
- 2088 Olympia Ave
- 531 Hammond St SW
- 575 Gancedo St SW
- 406 Gallagher St SW
- 350 Gamrott St SW
- 390 J T Sancho St SW
- 518 Ganley St SW
- 384 J T Sancho St SW
- 541 Fellenz St SW
- 2638 Lakeland Ave
- 1911 Garbett Ave SW Unit 31
- 348 Frederick St SW
- 334 Frederick St SW
