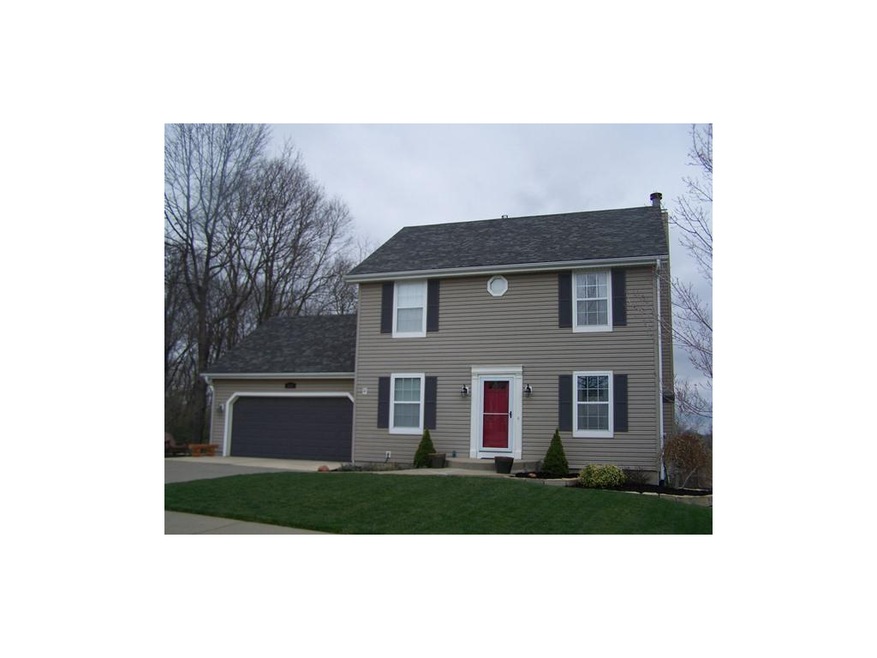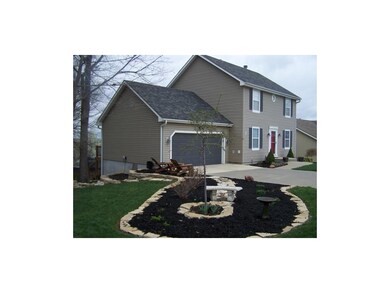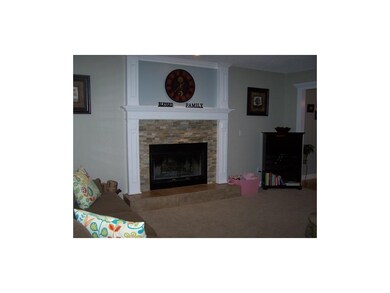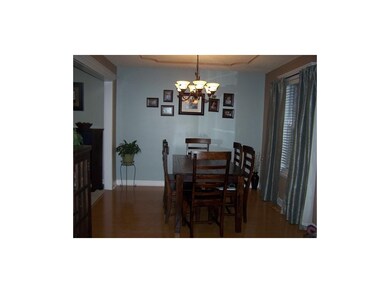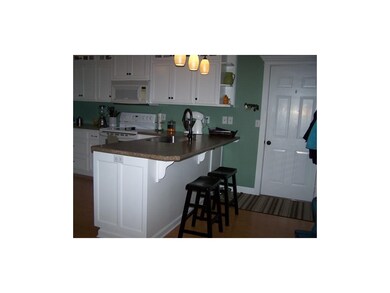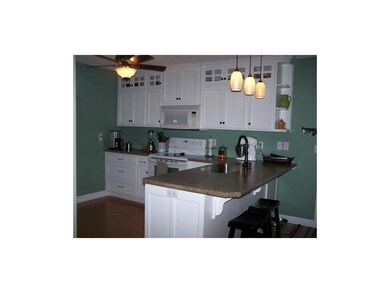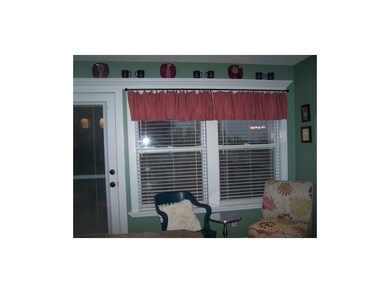
612 Pebble Beach Dr Lansing, KS 66043
Highlights
- Deck
- Vaulted Ceiling
- Granite Countertops
- Lansing Middle 6-8 Rated A-
- Corner Lot
- Formal Dining Room
About This Home
As of June 2019Absolutely charming 4BR, 3.5BA, 2 Story home in Lansing. Highlights incld laminate flooring, remodeled, updated kit w/top of the line cabinetry, main lev laundry & formal dining. Your family will enjoy summer on tiered deck or huge patio in fncd, shaded bkyrd. Located at end of street w/beautiful landscaping! DO NOT miss the floored attic space above garage.
Last Agent to Sell the Property
Karen Ernzen
Reilly Real Estate LLC License #SP00001769 Listed on: 04/12/2013
Home Details
Home Type
- Single Family
Est. Annual Taxes
- $2,689
Year Built
- Built in 1996
Lot Details
- Lot Dimensions are 90 x 124
- Wood Fence
- Corner Lot
- Many Trees
HOA Fees
- $4 Monthly HOA Fees
Parking
- 2 Car Attached Garage
- Front Facing Garage
- Garage Door Opener
Home Design
- Composition Roof
- Vinyl Siding
Interior Spaces
- 2,264 Sq Ft Home
- Wet Bar: Carpet, Ceiling Fan(s), Walk-In Closet(s), Laminate Counters, Pantry, Fireplace
- Built-In Features: Carpet, Ceiling Fan(s), Walk-In Closet(s), Laminate Counters, Pantry, Fireplace
- Vaulted Ceiling
- Ceiling Fan: Carpet, Ceiling Fan(s), Walk-In Closet(s), Laminate Counters, Pantry, Fireplace
- Skylights
- Wood Burning Fireplace
- Fireplace With Gas Starter
- Thermal Windows
- Shades
- Plantation Shutters
- Drapes & Rods
- Family Room
- Living Room with Fireplace
- Formal Dining Room
- Finished Basement
- Walk-Out Basement
Kitchen
- Eat-In Kitchen
- Electric Oven or Range
- Dishwasher
- Granite Countertops
- Laminate Countertops
- Disposal
Flooring
- Wall to Wall Carpet
- Linoleum
- Laminate
- Stone
- Ceramic Tile
- Luxury Vinyl Plank Tile
- Luxury Vinyl Tile
Bedrooms and Bathrooms
- 4 Bedrooms
- Cedar Closet: Carpet, Ceiling Fan(s), Walk-In Closet(s), Laminate Counters, Pantry, Fireplace
- Walk-In Closet: Carpet, Ceiling Fan(s), Walk-In Closet(s), Laminate Counters, Pantry, Fireplace
- Double Vanity
- Carpet
Laundry
- Laundry Room
- Laundry on main level
Home Security
- Storm Doors
- Fire and Smoke Detector
Outdoor Features
- Deck
- Enclosed Patio or Porch
Utilities
- Forced Air Heating and Cooling System
- Heating System Uses Natural Gas
Listing and Financial Details
- Assessor Parcel Number 28055
Ownership History
Purchase Details
Home Financials for this Owner
Home Financials are based on the most recent Mortgage that was taken out on this home.Purchase Details
Home Financials for this Owner
Home Financials are based on the most recent Mortgage that was taken out on this home.Purchase Details
Purchase Details
Purchase Details
Purchase Details
Home Financials for this Owner
Home Financials are based on the most recent Mortgage that was taken out on this home.Similar Homes in Lansing, KS
Home Values in the Area
Average Home Value in this Area
Purchase History
| Date | Type | Sale Price | Title Company |
|---|---|---|---|
| Quit Claim Deed | $288,595 | None Listed On Document | |
| Grant Deed | $270,000 | Lawyers Title Kansas Inc | |
| Deed | -- | None Listed On Document | |
| Deed | -- | None Listed On Document | |
| Quit Claim Deed | -- | None Listed On Document | |
| Grant Deed | $182,875 | Mccaffree-Short Title Co Inc |
Mortgage History
| Date | Status | Loan Amount | Loan Type |
|---|---|---|---|
| Previous Owner | $216,989 | New Conventional | |
| Previous Owner | $216,000 | New Conventional | |
| Previous Owner | $146,300 | New Conventional | |
| Closed | $216,000 | No Value Available |
Property History
| Date | Event | Price | Change | Sq Ft Price |
|---|---|---|---|---|
| 06/26/2019 06/26/19 | Sold | -- | -- | -- |
| 05/19/2019 05/19/19 | Pending | -- | -- | -- |
| 05/16/2019 05/16/19 | For Sale | $239,900 | +14.8% | $106 / Sq Ft |
| 06/28/2013 06/28/13 | Sold | -- | -- | -- |
| 05/14/2013 05/14/13 | Pending | -- | -- | -- |
| 04/15/2013 04/15/13 | For Sale | $209,000 | -- | $92 / Sq Ft |
Tax History Compared to Growth
Tax History
| Year | Tax Paid | Tax Assessment Tax Assessment Total Assessment is a certain percentage of the fair market value that is determined by local assessors to be the total taxable value of land and additions on the property. | Land | Improvement |
|---|---|---|---|---|
| 2024 | $4,292 | $34,143 | $5,752 | $28,391 |
| 2023 | $4,292 | $33,105 | $5,752 | $27,353 |
| 2022 | $4,127 | $30,096 | $4,497 | $25,599 |
| 2021 | $3,970 | $27,601 | $4,497 | $23,104 |
| 2020 | $4,036 | $27,601 | $4,497 | $23,104 |
| 2019 | $3,301 | $22,598 | $4,497 | $18,101 |
| 2018 | $3,129 | $21,448 | $4,497 | $16,951 |
| 2017 | $3,136 | $21,448 | $4,497 | $16,951 |
| 2016 | $3,138 | $21,448 | $4,497 | $16,951 |
| 2015 | $3,511 | $24,036 | $4,497 | $19,539 |
| 2014 | $3,439 | $24,036 | $4,497 | $19,539 |
Agents Affiliated with this Home
-
Renee Larkin
R
Seller's Agent in 2019
Renee Larkin
Platinum Realty LLC
(913) 775-1977
1 in this area
46 Total Sales
-
Todd & Laurie Mefford

Buyer's Agent in 2019
Todd & Laurie Mefford
EXP Realty LLC
(913) 662-1506
18 in this area
146 Total Sales
-
K
Seller's Agent in 2013
Karen Ernzen
Reilly Real Estate LLC
-
Mike Nielsen

Buyer's Agent in 2013
Mike Nielsen
Real Broker, LLC
(913) 775-0345
21 in this area
91 Total Sales
Map
Source: Heartland MLS
MLS Number: 1825164
APN: 106-24-0-20-14-019.00-0
- 415 Fairlane St
- 408 Fairlane St
- 318 Holiday Dr
- 131 Brookridge St
- 113 Karen Ln
- 218 Oak Hill St
- 268 Holiday Dr
- 207 Highland Rd
- 129 Brookwood St
- 1100 Sycamore Ridge Dr
- 77 Continental Dr
- 728 Eisenhower Rd
- 1102 N Main St
- 4 Eisenhower Rd
- 1100 N 4th St
- 1102 N 4th St
- 1413 Sycamore Ridge Dr
- 124 S Main St
- 202 S Main St
- 500 Muncie Rd
