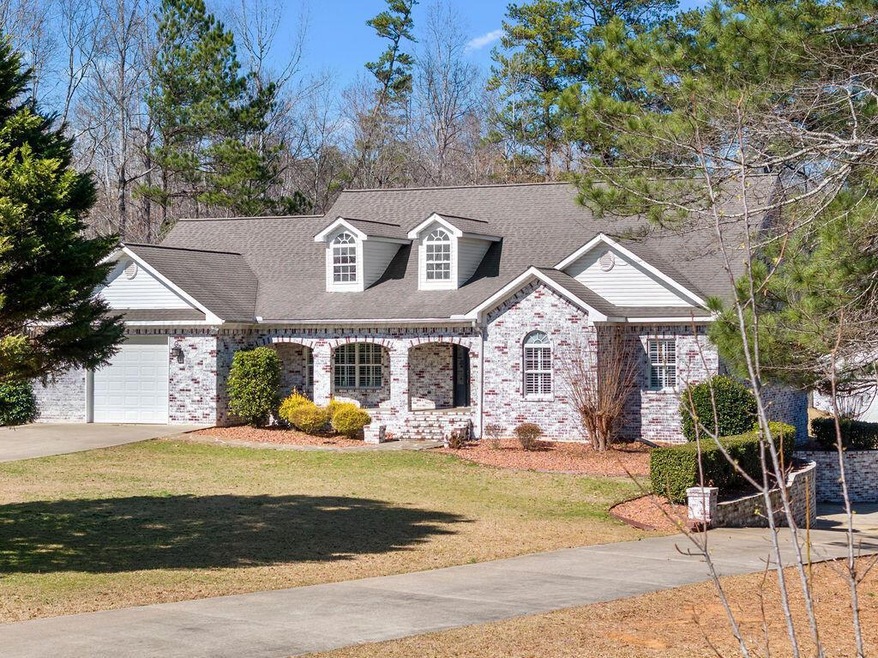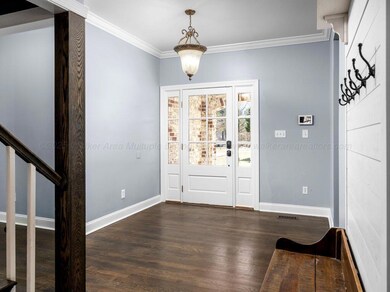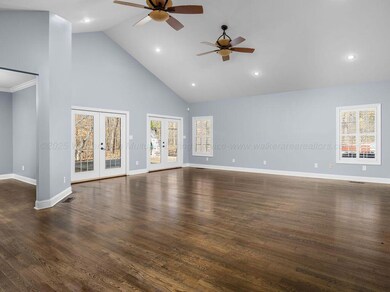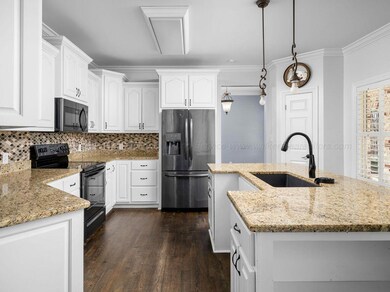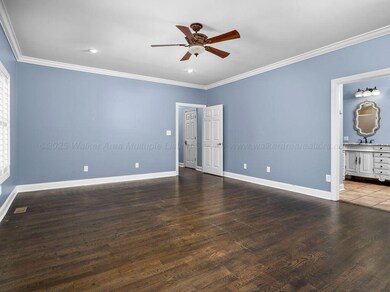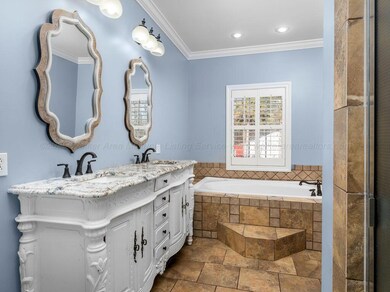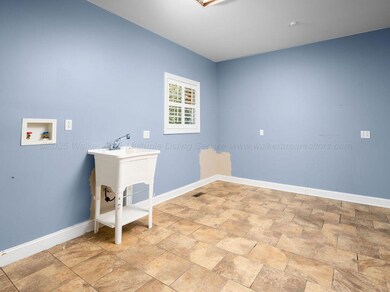
612 Pernies Dr Jasper, AL 35501
Highlights
- Outdoor Pool
- 6 Acre Lot
- Traditional Architecture
- T. R. Simmons Elementary School Rated 9+
- Wooded Lot
- Wood Flooring
About This Home
As of April 2025Jasper City - Gorgeous family home on 6 acres with an inground pool, large shop building with three roll up doors and a full unfinished basement with safe room. 4 bedrooms, 4 baths! Call today for a private showing!
Last Agent to Sell the Property
RealtySouth The Harbin Company License #129138 Listed on: 02/19/2025

Home Details
Home Type
- Single Family
Est. Annual Taxes
- $1,933
Lot Details
- 6 Acre Lot
- Sprinkler System
- Wooded Lot
- Property is in good condition
Parking
- 3 Car Attached Garage
- Carport
Home Design
- Traditional Architecture
- Brick Exterior Construction
- Frame Construction
- Composition Roof
- Masonry
Interior Spaces
- 3,450 Sq Ft Home
- 2-Story Property
Kitchen
- Electric Oven
- Electric Range
- Dishwasher
Flooring
- Wood
- Wall to Wall Carpet
- Tile
Bedrooms and Bathrooms
- 4 Bedrooms
Unfinished Basement
- Walk-Out Basement
- Exterior Basement Entry
Outdoor Features
- Outdoor Pool
- Covered patio or porch
- Outbuilding
- Rain Gutters
Utilities
- Central Heating and Cooling System
- Heat Pump System
- Septic Tank
Listing and Financial Details
- Assessor Parcel Number 64 17 01 02 4 000 001.006
Community Details
Overview
- No Home Owners Association
- Pernies Drive Sub Subdivision
Amenities
- Sundeck
Similar Homes in Jasper, AL
Home Values in the Area
Average Home Value in this Area
Property History
| Date | Event | Price | Change | Sq Ft Price |
|---|---|---|---|---|
| 04/10/2025 04/10/25 | Sold | $475,000 | 0.0% | $138 / Sq Ft |
| 03/05/2025 03/05/25 | Pending | -- | -- | -- |
| 02/24/2025 02/24/25 | Price Changed | $475,000 | -9.5% | $138 / Sq Ft |
| 02/19/2025 02/19/25 | For Sale | $525,000 | -- | $152 / Sq Ft |
Tax History Compared to Growth
Agents Affiliated with this Home
-
Jay Barrett

Seller's Agent in 2025
Jay Barrett
RealtySouth The Harbin Company
(205) 960-9970
22 in this area
42 Total Sales
-
Ricsan Mae Souders
R
Buyer's Agent in 2025
Ricsan Mae Souders
RealtySouth The Harbin Company
(205) 471-5665
10 in this area
31 Total Sales
Map
Source: Walker Area Association of REALTORS®
MLS Number: 25-364
- 900 Shades Cliff Rd
- 2809 Wildwood Dr
- 226 Pleasant Trail
- 207 Shererwood Dr
- 2805 Long Ridge Dr
- 106 Cherokee Dr
- 512 Blackwell Dairy Rd
- 0 Jones Dairy Rd Unit 21419563
- 405 Meadow Way
- 0 Highway 78 E
- LOT 78 &79 Shadescliff Rd
- 337 Meadow Way
- 1704 Sharon Ln
- 3800 Ashwood Dr
- LOT 17 Sarah Ln
- LOT 30 14th Ave NE
- LOT 31 Sarah Ln
- 617 Golden Eagle Cir
- 413 Eagles Cir
- 1812 N Walston Bridge Rd
