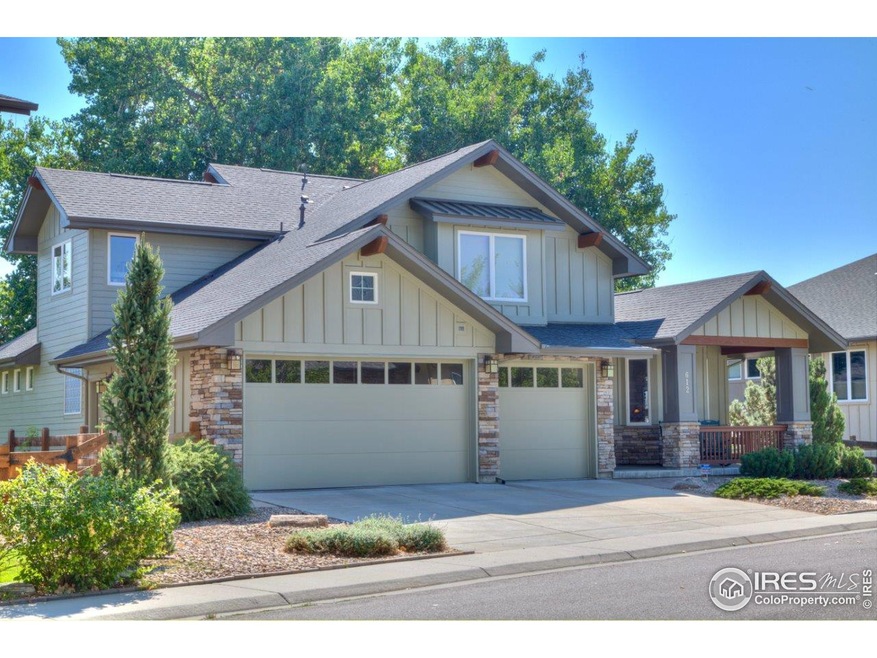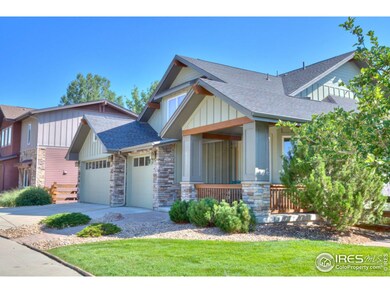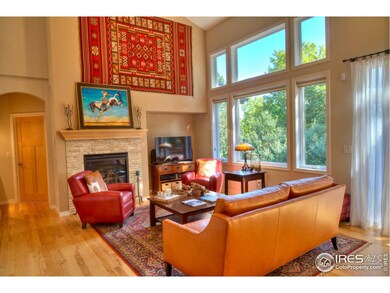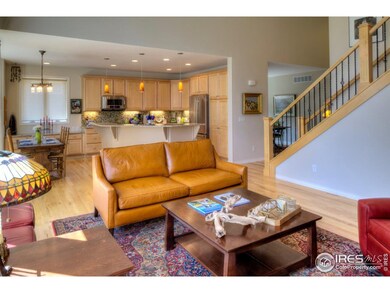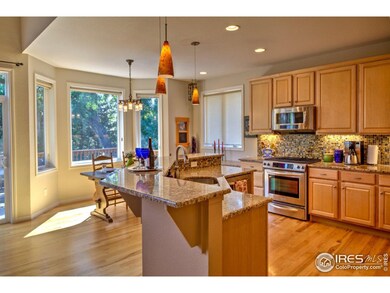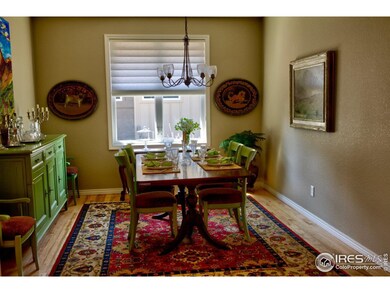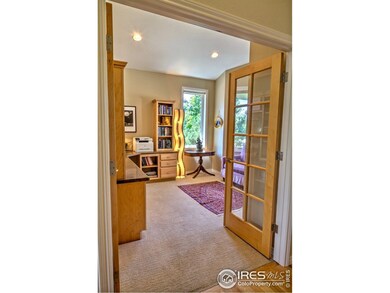
612 Portside Ct Lafayette, CO 80026
Estimated Value: $1,187,000 - $1,617,000
Highlights
- Green Energy Generation
- Open Floorplan
- Multiple Fireplaces
- Lafayette Elementary School Rated A
- Deck
- Cathedral Ceiling
About This Home
As of September 2020Gorgeous like-new Markel custom contemporary Craftsman home in lovely Willow Creek. Backs to Hecla and Waneka Lake trails and walking distance to downtown Louisville. Stunning window views of trees/mountains, high ceilings, many designer upgrades. Hickory select hardwood floors, maple cabinets, and solid-core interior doors. Kitchen includes granite counters, glass tile, and Kitchenaid stainless appliances. Main floor master, quartz counters in Master bath, custom designed closets. Partially finished basement includes custom cabinets, hardwood floors, and fireplace. Professional landscaping with deck and fire pit overlooking old-growth cottonwood trees and backs to a seasonal stream. A suburban oasis, 30 minutes from Denver airport and only 8 miles to Laughing Goat coffeehouse!
Home Details
Home Type
- Single Family
Est. Annual Taxes
- $6,422
Year Built
- Built in 2011
Lot Details
- 8,510 Sq Ft Lot
- Open Space
- Cul-De-Sac
- Southern Exposure
- Wood Fence
- Sprinkler System
HOA Fees
- $40 Monthly HOA Fees
Parking
- 3 Car Attached Garage
- Garage Door Opener
Home Design
- Wood Frame Construction
- Composition Roof
- Stucco
- Stone
Interior Spaces
- 3,151 Sq Ft Home
- 2-Story Property
- Open Floorplan
- Cathedral Ceiling
- Multiple Fireplaces
- Window Treatments
- Family Room
- Dining Room
- Home Office
- Laundry on main level
- Finished Basement
Kitchen
- Eat-In Kitchen
- Gas Oven or Range
- Microwave
- Dishwasher
- Kitchen Island
Flooring
- Wood
- Carpet
Bedrooms and Bathrooms
- 4 Bedrooms
- Bathtub and Shower Combination in Primary Bathroom
Eco-Friendly Details
- Energy-Efficient HVAC
- Green Energy Generation
Outdoor Features
- Access to stream, creek or river
- Deck
Schools
- Lafayette Elementary School
- Angevine Middle School
- Centaurus High School
Utilities
- Humidity Control
- Forced Air Heating and Cooling System
Community Details
- Association fees include common amenities
- Willow Creek Subdivision
Listing and Financial Details
- Assessor Parcel Number R0515294
Ownership History
Purchase Details
Home Financials for this Owner
Home Financials are based on the most recent Mortgage that was taken out on this home.Purchase Details
Home Financials for this Owner
Home Financials are based on the most recent Mortgage that was taken out on this home.Similar Homes in the area
Home Values in the Area
Average Home Value in this Area
Purchase History
| Date | Buyer | Sale Price | Title Company |
|---|---|---|---|
| Kinney Ryan M | $1,140,000 | Land Title Guarantee Co | |
| Victoria Lynn Finch Revocable Trust | $763,700 | First Colorado Title |
Mortgage History
| Date | Status | Borrower | Loan Amount |
|---|---|---|---|
| Open | Kinney Ryan M | $60,000 | |
| Open | Kinney Ryan M | $912,000 |
Property History
| Date | Event | Price | Change | Sq Ft Price |
|---|---|---|---|---|
| 12/23/2021 12/23/21 | Off Market | $1,140,000 | -- | -- |
| 09/22/2020 09/22/20 | Sold | $1,140,000 | -1.7% | $362 / Sq Ft |
| 08/28/2020 08/28/20 | For Sale | $1,160,000 | +51.9% | $368 / Sq Ft |
| 01/28/2019 01/28/19 | Off Market | $763,700 | -- | -- |
| 02/23/2012 02/23/12 | Sold | $763,700 | 0.0% | $340 / Sq Ft |
| 02/23/2012 02/23/12 | For Sale | $763,700 | -- | $340 / Sq Ft |
Tax History Compared to Growth
Tax History
| Year | Tax Paid | Tax Assessment Tax Assessment Total Assessment is a certain percentage of the fair market value that is determined by local assessors to be the total taxable value of land and additions on the property. | Land | Improvement |
|---|---|---|---|---|
| 2024 | $8,699 | $85,094 | $15,681 | $69,413 |
| 2023 | $8,550 | $98,168 | $17,306 | $84,547 |
| 2022 | $7,449 | $79,300 | $12,927 | $66,373 |
| 2021 | $7,367 | $81,582 | $13,299 | $68,283 |
| 2020 | $6,512 | $71,257 | $11,583 | $59,674 |
| 2019 | $6,422 | $71,257 | $11,583 | $59,674 |
| 2018 | $5,850 | $64,080 | $12,672 | $51,408 |
| 2017 | $5,696 | $77,268 | $14,010 | $63,258 |
| 2016 | $5,805 | $63,226 | $12,656 | $50,570 |
| 2015 | $5,439 | $60,576 | $14,328 | $46,248 |
| 2014 | $5,238 | $60,576 | $14,328 | $46,248 |
Agents Affiliated with this Home
-
Daryl Smith

Seller's Agent in 2020
Daryl Smith
RE/MAX
(303) 449-7000
173 Total Sales
-
L
Buyer's Agent in 2020
Lori Drew
LIV Sotheby's Intl Realty G
-
Kent Zaitz
K
Seller's Agent in 2012
Kent Zaitz
WK Emeritus LLC
(303) 931-4160
-
Mary Hinckley

Buyer's Agent in 2012
Mary Hinckley
Cardamone Realty
(303) 817-9073
9 Total Sales
Map
Source: IRES MLS
MLS Number: 922516
APN: 1575040-88-003
- 2369 Hecla Dr
- 1809 Keel Ct
- 1356 Golden Eagle Way
- 1308 Snowberry Ln Unit 303
- 1308 Snowberry Ln Unit 301
- 1833 Sweet Clover Ln
- 2275 Schooner St
- 1316 Snowberry Ln Unit 101
- 1304 Snowberry Ln Unit 103
- 1304 Snowberry Ln Unit 204
- 2019 Clipper Dr
- 1806 Blue Star Ln
- 1424 Cypress Cir
- 1996 Clipper Dr
- 1585 Hecla Way Unit 304
- 1585 Hecla Way Unit 201
- 124 High Country Trail
- 2305 Glacier Ct
- 2004 Foxtail Ln Unit B
- 2325 Glacier Ct
- 612 Portside Ct
- 616 Portside Ct
- 608 Portside Ct
- 613 Portside Ct
- 609 Portside Ct
- 1688 Waneka Lake Trail
- 620 Portside Ct
- 604 Portside Ct
- 1692 Waneka Lake Trail
- 1684 Waneka Lake Trail
- 1680 Waneka Lake Trail
- 603 Portside Ct
- 1700 Waneka Lake Trail
- 600 Portside Ct
- 1676 Waneka Lake Trail
- 624 Portside Ct
- 1704 Waneka Lake Trail
- 328 N 96th St
- 1672 Halyard Ct
- 596 Portside Ct
