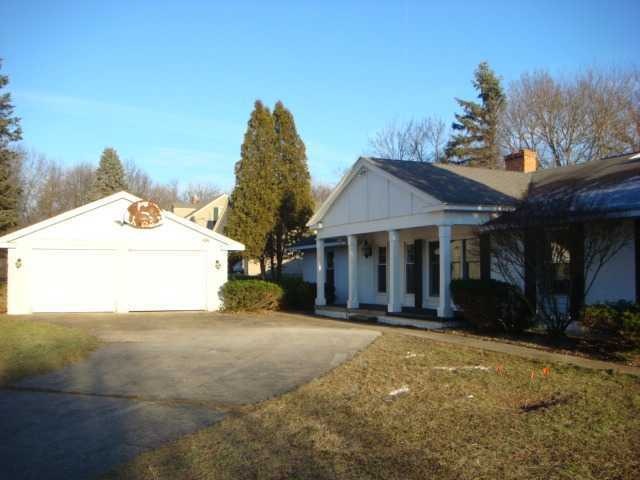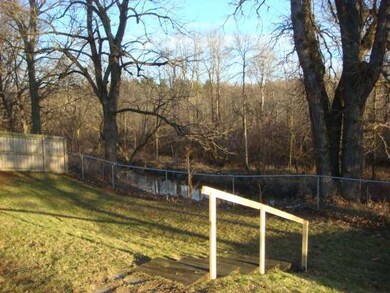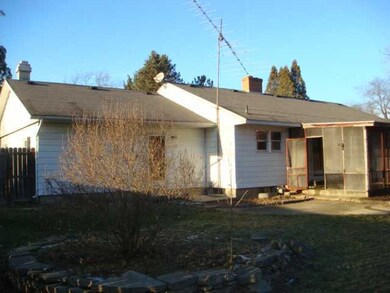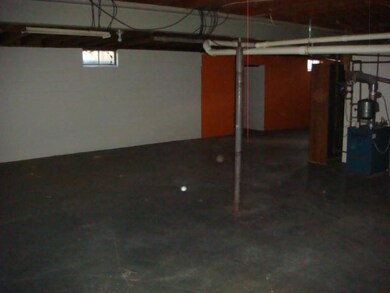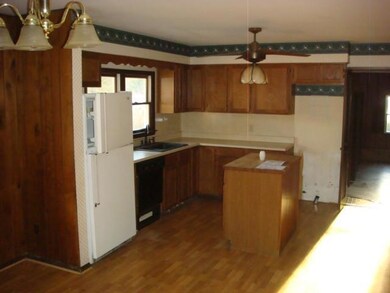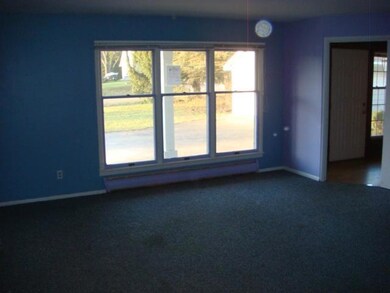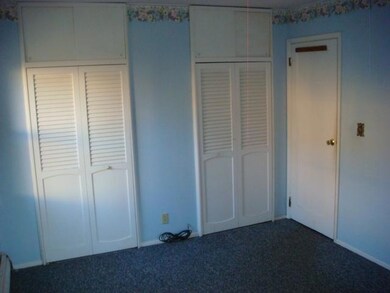
Estimated Value: $318,000 - $359,000
Highlights
- Deck
- 2 Fireplaces
- Forced Air Heating System
- Ranch Style House
- Living Room
- Dining Room
About This Home
As of February 2013This home is located at 612 Prairie Creek Rd, Ionia, MI 48846 since 14 January 2013 and is currently estimated at $332,266, approximately $98 per square foot. This property was built in 1966. 612 Prairie Creek Rd is a home located in Ionia County with nearby schools including Ionia High School, Saints Peter and Paul Catholic School, and Ionia Seventh Day Adventist Elementary School.
Last Agent to Sell the Property
RE/MAX Finest License #6506001040 Listed on: 01/14/2013

Last Buyer's Agent
Agent Outside
Out Side Company
Home Details
Home Type
- Single Family
Est. Annual Taxes
- $1,900
Year Built
- Built in 1966
Lot Details
- 0.52
Parking
- 2 Car Garage
Home Design
- Ranch Style House
- Brick Exterior Construction
Interior Spaces
- 2 Fireplaces
- Living Room
- Dining Room
- Basement Fills Entire Space Under The House
Bedrooms and Bathrooms
- 3 Bedrooms
Utilities
- Forced Air Heating System
- Heating System Uses Natural Gas
- Well
- Gas Water Heater
- Septic Tank
Additional Features
- Deck
- 0.52 Acre Lot
Ownership History
Purchase Details
Home Financials for this Owner
Home Financials are based on the most recent Mortgage that was taken out on this home.Purchase Details
Similar Homes in Ionia, MI
Home Values in the Area
Average Home Value in this Area
Purchase History
| Date | Buyer | Sale Price | Title Company |
|---|---|---|---|
| Saurbek Gregory R | -- | None Available | |
| Secretary Of Hud | -- | None Available |
Mortgage History
| Date | Status | Borrower | Loan Amount |
|---|---|---|---|
| Open | Saurbek Gregory R | $25,000 | |
| Closed | Saurbek Gregory R | $79,000 | |
| Previous Owner | Hagen Anthony T | $133,801 | |
| Previous Owner | Hagen Anthony | $13,500 | |
| Previous Owner | Hagen Anthony T | $157,500 |
Property History
| Date | Event | Price | Change | Sq Ft Price |
|---|---|---|---|---|
| 02/19/2013 02/19/13 | Sold | $95,102 | +26.8% | $28 / Sq Ft |
| 01/14/2013 01/14/13 | Pending | -- | -- | -- |
| 01/04/2013 01/04/13 | For Sale | $75,000 | -- | $22 / Sq Ft |
Tax History Compared to Growth
Tax History
| Year | Tax Paid | Tax Assessment Tax Assessment Total Assessment is a certain percentage of the fair market value that is determined by local assessors to be the total taxable value of land and additions on the property. | Land | Improvement |
|---|---|---|---|---|
| 2024 | $1,042 | $143,700 | $17,600 | $126,100 |
| 2023 | $994 | $129,300 | $17,600 | $111,700 |
| 2022 | $946 | $129,300 | $17,600 | $111,700 |
| 2021 | $2,660 | $113,100 | $14,000 | $99,100 |
| 2020 | $882 | $113,100 | $14,000 | $99,100 |
| 2019 | $821 | $103,200 | $14,000 | $89,200 |
| 2018 | $2,450 | $85,400 | $11,500 | $73,900 |
| 2017 | $828 | $85,400 | $11,500 | $73,900 |
| 2016 | $821 | $83,100 | $11,500 | $71,600 |
| 2015 | -- | $83,100 | $11,500 | $71,600 |
| 2014 | $852 | $75,000 | $11,500 | $63,500 |
Agents Affiliated with this Home
-
Joe Mullaney

Seller's Agent in 2013
Joe Mullaney
RE/MAX Michigan
(517) 325-5888
164 Total Sales
-
A
Buyer's Agent in 2013
Agent Outside
Out Side Company
Map
Source: Greater Lansing Association of Realtors®
MLS Number: 43730
APN: 060-080-000-040-00
- 341 Lynn Ave
- 970 Whitetail Ct
- 3079 E Bluewater Hwy
- 120 2nd St
- 740 Skyview Trail
- 3216 E Stage Rd
- 3188 E Stage Rd
- 704 E Lincoln Ave
- 313 Morse St
- 630 Harrison St
- 481 E Washington St Unit B
- 260 Oakwood Ct
- 312 E Fargo St
- 216 E Main St
- 1890 Jefferson Rd
- 211 Rich St
- 650 Union St
- 610 Union St
- 0 Webber St
- 401 Union St
- 612 Prairie Creek Rd
- 608 Prairie Creek Rd
- 620 Prairie Creek Rd
- 640 Prairie Creek Rd
- 592 Prairie Creek Rd
- 615 Prairie Creek Rd
- 635 Prairie Creek Rd
- 0 Prairie Creek Rd
- 2 Prairie Creek Rd
- 1 Prairie Creek Rd
- Par A Prairie Creek Rd
- 1400 Prairie Creek Rd
- 597 Prairie Creek Rd
- 568 Prairie Creek Rd
- 693 Prairie Creek Rd
- 690 Prairie Creek Rd
- 575 Prairie Creek Rd
- 725 Prairie Creek Rd
- 2651 E Bluewater Hwy
- 2651 E Bluewater Hwy Unit A
