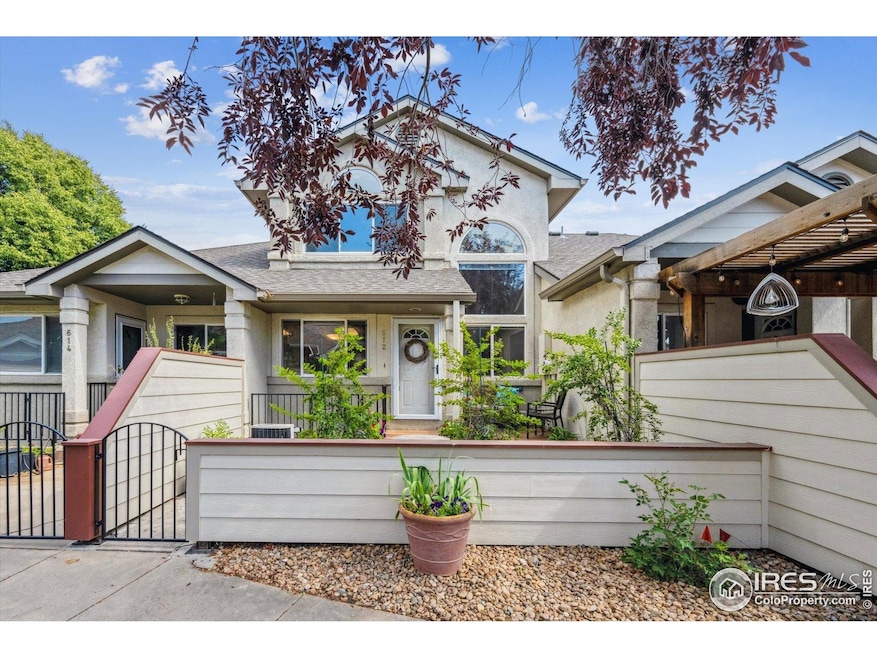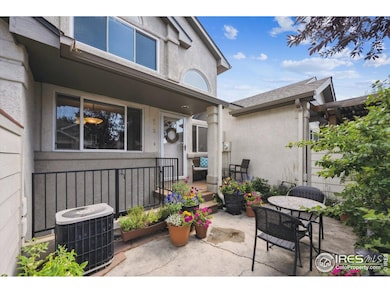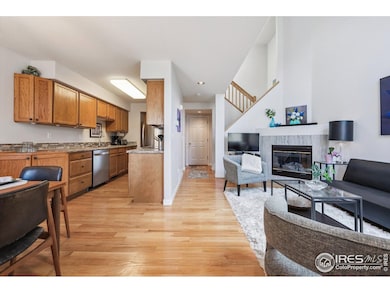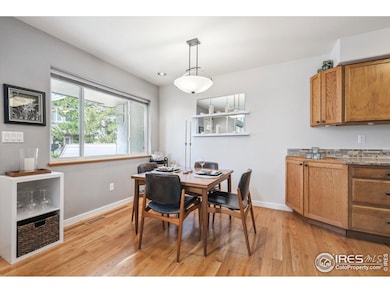
612 Ridgeview Dr Louisville, CO 80027
Estimated payment $3,431/month
Highlights
- Open Floorplan
- Cathedral Ceiling
- Community Pool
- Monarch K-8 School Rated A
- Wood Flooring
- 2 Car Attached Garage
About This Home
Step into your private south facing patio retreat in this beautifully maintained Townhome, where low-maintenance living meets everyday comfort. Bask in abundant natural sunlight streaming through soaring two-story windows and skylight. Cozy living room fireplace.The modern kitchen features stainless steel appliances and wood floors throughout the main level. Upstairs, the spacious primary suite with a walk-in closet and an ensuite bathroom. Finished basement, complete with a bathroom and laundry room. Enjoy warm summer days at the HOA community pool. Conveniently located near the scenic Coal Creek Trail, Louisville Rec Center, Relish Pickleball Club, local restaurants, grocery store and easy access to the Denver/Boulder turnpike. Experience comfort, style and unbeatable location.
Townhouse Details
Home Type
- Townhome
Est. Annual Taxes
- $2,882
Year Built
- Built in 1995
Lot Details
- 1,278 Sq Ft Lot
- Fenced
HOA Fees
- $391 Monthly HOA Fees
Parking
- 2 Car Attached Garage
Home Design
- Foam Roof
- Stucco
Interior Spaces
- 1,550 Sq Ft Home
- 2-Story Property
- Open Floorplan
- Cathedral Ceiling
- Gas Log Fireplace
- Window Treatments
- Living Room with Fireplace
- Basement Fills Entire Space Under The House
- Radon Detector
Kitchen
- Electric Oven or Range
- Microwave
- Dishwasher
- Disposal
Flooring
- Wood
- Carpet
Bedrooms and Bathrooms
- 3 Bedrooms
Laundry
- Dryer
- Washer
Schools
- Monarch Elementary And Middle School
- Monarch High School
Additional Features
- Patio
- Forced Air Heating and Cooling System
Listing and Financial Details
- Assessor Parcel Number R0114579
Community Details
Overview
- Association fees include common amenities, trash, snow removal, management, maintenance structure, hazard insurance
- Townhomes At Coal Creek Association, Phone Number (303) 457-1444
- Town Homes At Coal Creek Subdivision
Recreation
- Community Pool
Pet Policy
- Dogs and Cats Allowed
Security
- Fire and Smoke Detector
Map
Home Values in the Area
Average Home Value in this Area
Tax History
| Year | Tax Paid | Tax Assessment Tax Assessment Total Assessment is a certain percentage of the fair market value that is determined by local assessors to be the total taxable value of land and additions on the property. | Land | Improvement |
|---|---|---|---|---|
| 2025 | $2,882 | $36,244 | $13,100 | $23,144 |
| 2024 | $2,882 | $36,244 | $13,100 | $23,144 |
| 2023 | $2,833 | $32,060 | $13,554 | $22,190 |
| 2022 | $2,683 | $27,883 | $9,320 | $18,563 |
| 2021 | $2,952 | $31,875 | $10,654 | $21,221 |
| 2020 | $2,784 | $29,752 | $9,653 | $20,099 |
| 2019 | $2,745 | $29,752 | $9,653 | $20,099 |
| 2018 | $2,410 | $26,971 | $6,192 | $20,779 |
| 2017 | $2,362 | $29,819 | $6,846 | $22,973 |
| 2016 | $2,011 | $22,862 | $6,846 | $16,016 |
| 2015 | $1,906 | $20,560 | $4,935 | $15,625 |
| 2014 | $1,758 | $20,560 | $4,935 | $15,625 |
Property History
| Date | Event | Price | Change | Sq Ft Price |
|---|---|---|---|---|
| 08/19/2025 08/19/25 | Price Changed | $515,000 | -1.9% | $332 / Sq Ft |
| 07/26/2025 07/26/25 | Price Changed | $525,000 | -2.8% | $339 / Sq Ft |
| 07/19/2025 07/19/25 | For Sale | $540,000 | +99.6% | $348 / Sq Ft |
| 01/28/2019 01/28/19 | Off Market | $270,600 | -- | -- |
| 10/11/2013 10/11/13 | Sold | $270,600 | -0.7% | $175 / Sq Ft |
| 09/11/2013 09/11/13 | Pending | -- | -- | -- |
| 08/30/2013 08/30/13 | For Sale | $272,500 | -- | $176 / Sq Ft |
Purchase History
| Date | Type | Sale Price | Title Company |
|---|---|---|---|
| Warranty Deed | $270,600 | Fidelity National Title Insu | |
| Warranty Deed | $230,000 | -- | |
| Warranty Deed | $155,000 | -- | |
| Special Warranty Deed | $730,000 | -- |
Mortgage History
| Date | Status | Loan Amount | Loan Type |
|---|---|---|---|
| Previous Owner | $135,500 | New Conventional | |
| Previous Owner | $143,000 | New Conventional | |
| Previous Owner | $157,000 | Unknown | |
| Previous Owner | $162,000 | No Value Available | |
| Previous Owner | $100,000 | Credit Line Revolving | |
| Previous Owner | $124,000 | No Value Available |
Similar Homes in Louisville, CO
Source: IRES MLS
MLS Number: 1039460
APN: 1575183-25-002
- 572 Ridgeview Dr
- 561 Ridgeview Dr
- 546 Ridgeview Dr
- 730 Copper Ln Unit 106
- 733 Club Cir
- 716 Club Cir
- 988 W Dahlia St
- 305 S Taft Ct Unit 33
- 323 S Taft Ct Unit 26
- 590 Manorwood Ln N
- 284 S Taft Ct Unit 76
- 567 Manorwood Ln
- 1002 Turnberry Cir
- 933 Saint Andrews Ln
- 499 Muirfield Cir
- 1030 Turnberry Cir
- 497 Muirfield Cir
- 1034 Turnberry Cir
- 494 Muirfield Cir
- 539 Coal Creek Ln
- 780 Copper Ln Unit 107
- 855 W Dillon Rd
- 2250 Main St
- 203 W Coal Creek Dr
- 751 Promenade Dr
- 340 Fox Ln
- 102 Cayauga Way
- 761 Owl Ct
- 226 Lois Cir
- 2016 Oxford Ln
- 2070 Shamrock Dr Unit Building 13
- 1694 Egret Way Unit 1694
- 518 W South Boulder Rd
- 242 Pheasant Run Unit A
- 1606 Cottonwood Dr Unit 16S
- 13967 Vispo Way
- 1860 W Centennial Dr Unit 203
- 13741 Vispo Way
- 1830 W Centennial Dr Unit 105
- 2200 S Tyler Dr






