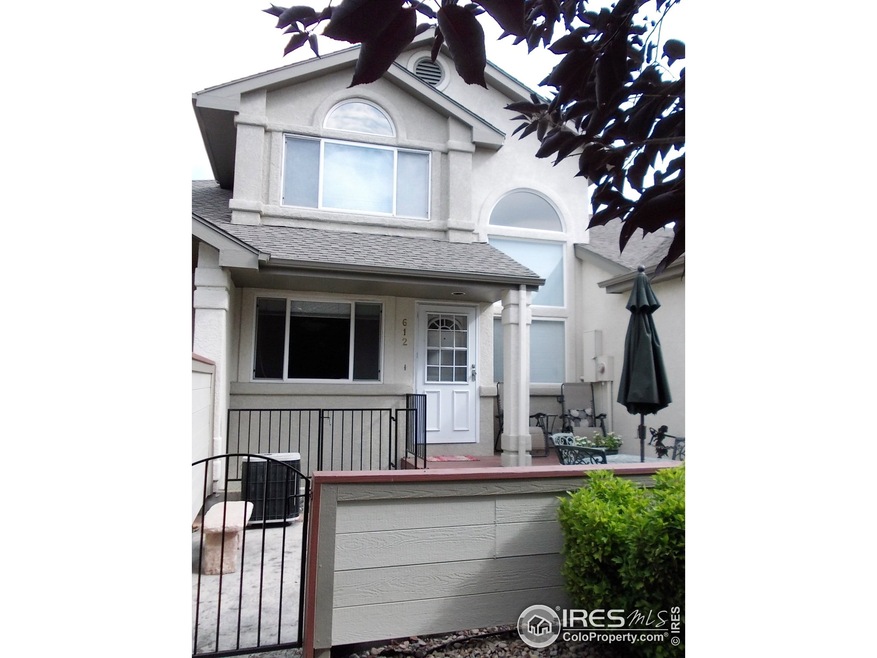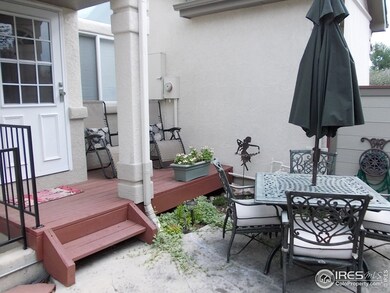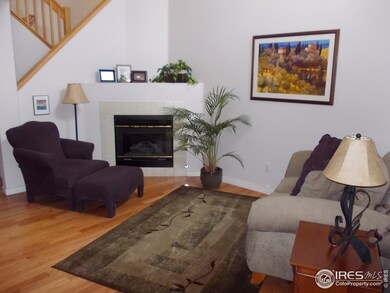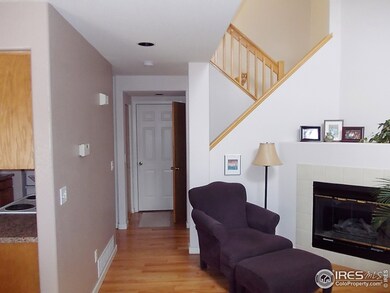
612 Ridgeview Dr Louisville, CO 80027
Highlights
- Open Floorplan
- Contemporary Architecture
- Wood Flooring
- Monarch K-8 School Rated A
- Cathedral Ceiling
- Community Pool
About This Home
As of October 2013Rarely available 2 story in great condition. Hardwood floors, central vacuum, vaulted ceilings, faces South, garage keypad, radon installed-fan in garage. Basement room could be either family room or bedroom. Not on the street, great private location. Owner has new home U/C would like 10/11 closing. Then Seller would like to rent back at reasonable rate for 2 weeks. SHOWINGS START AT OPEN HOUSE SUNDAY Sept 1st at 11:am.
Last Agent to Sell the Property
Phyllis Greene
Greene Realty & Management Listed on: 08/30/2013
Last Buyer's Agent
Non-IRES Agent
Non-IRES
Townhouse Details
Home Type
- Townhome
Est. Annual Taxes
- $1,688
Year Built
- Built in 1995
Lot Details
- 1,263 Sq Ft Lot
- South Facing Home
- Southern Exposure
- Fenced
HOA Fees
- $224 Monthly HOA Fees
Parking
- 2 Car Attached Garage
- Garage Door Opener
Home Design
- Contemporary Architecture
- Slab Foundation
- Composition Roof
- Stucco
Interior Spaces
- 1,550 Sq Ft Home
- 2-Story Property
- Open Floorplan
- Cathedral Ceiling
- Ceiling Fan
- Skylights
- Double Pane Windows
- Window Treatments
- Living Room with Fireplace
- Natural lighting in basement
- Radon Detector
Kitchen
- Electric Oven or Range
- <<selfCleaningOvenToken>>
- Dishwasher
- Disposal
Flooring
- Wood
- Carpet
Bedrooms and Bathrooms
- 3 Bedrooms
- Walk-In Closet
Laundry
- Dryer
- Washer
Outdoor Features
- Patio
Schools
- Monarch Elementary And Middle School
- Monarch High School
Utilities
- Forced Air Heating and Cooling System
- Cable TV Available
Listing and Financial Details
- Assessor Parcel Number R0114579
Community Details
Overview
- Association fees include common amenities, trash, snow removal, management, utilities, maintenance structure
- Town Homes At Coal Creek Subdivision
Recreation
- Community Pool
Security
- Storm Doors
Ownership History
Purchase Details
Home Financials for this Owner
Home Financials are based on the most recent Mortgage that was taken out on this home.Purchase Details
Home Financials for this Owner
Home Financials are based on the most recent Mortgage that was taken out on this home.Purchase Details
Home Financials for this Owner
Home Financials are based on the most recent Mortgage that was taken out on this home.Purchase Details
Similar Homes in the area
Home Values in the Area
Average Home Value in this Area
Purchase History
| Date | Type | Sale Price | Title Company |
|---|---|---|---|
| Warranty Deed | $270,600 | Fidelity National Title Insu | |
| Warranty Deed | $230,000 | -- | |
| Warranty Deed | $155,000 | -- | |
| Special Warranty Deed | $730,000 | -- |
Mortgage History
| Date | Status | Loan Amount | Loan Type |
|---|---|---|---|
| Previous Owner | $135,500 | New Conventional | |
| Previous Owner | $143,000 | New Conventional | |
| Previous Owner | $157,000 | Unknown | |
| Previous Owner | $162,000 | No Value Available | |
| Previous Owner | $100,000 | Credit Line Revolving | |
| Previous Owner | $124,000 | No Value Available |
Property History
| Date | Event | Price | Change | Sq Ft Price |
|---|---|---|---|---|
| 07/19/2025 07/19/25 | For Sale | $540,000 | +99.6% | $348 / Sq Ft |
| 01/28/2019 01/28/19 | Off Market | $270,600 | -- | -- |
| 10/11/2013 10/11/13 | Sold | $270,600 | -0.7% | $175 / Sq Ft |
| 09/11/2013 09/11/13 | Pending | -- | -- | -- |
| 08/30/2013 08/30/13 | For Sale | $272,500 | -- | $176 / Sq Ft |
Tax History Compared to Growth
Tax History
| Year | Tax Paid | Tax Assessment Tax Assessment Total Assessment is a certain percentage of the fair market value that is determined by local assessors to be the total taxable value of land and additions on the property. | Land | Improvement |
|---|---|---|---|---|
| 2025 | $2,882 | $36,244 | $13,100 | $23,144 |
| 2024 | $2,882 | $36,244 | $13,100 | $23,144 |
| 2023 | $2,833 | $32,060 | $13,554 | $22,190 |
| 2022 | $2,683 | $27,883 | $9,320 | $18,563 |
| 2021 | $2,952 | $31,875 | $10,654 | $21,221 |
| 2020 | $2,784 | $29,752 | $9,653 | $20,099 |
| 2019 | $2,745 | $29,752 | $9,653 | $20,099 |
| 2018 | $2,410 | $26,971 | $6,192 | $20,779 |
| 2017 | $2,362 | $29,819 | $6,846 | $22,973 |
| 2016 | $2,011 | $22,862 | $6,846 | $16,016 |
| 2015 | $1,906 | $20,560 | $4,935 | $15,625 |
| 2014 | $1,758 | $20,560 | $4,935 | $15,625 |
Agents Affiliated with this Home
-
Jody Gray

Seller's Agent in 2025
Jody Gray
RE/MAX
(303) 818-7425
9 Total Sales
-
P
Seller's Agent in 2013
Phyllis Greene
Greene Realty & Management
-
N
Buyer's Agent in 2013
Non-IRES Agent
CO_IRES
Map
Source: IRES MLS
MLS Number: 718341
APN: 1575183-25-002
- 651 Ridgeview Dr
- 584 Ridgeview Dr
- 546 Ridgeview Dr
- 561 Ridgeview Dr
- 770 Copper Ln Unit 206
- 988 W Dahlia St
- 590 Manorwood Ln N
- 305 S Taft Ct Unit 33
- 323 S Taft Ct Unit 26
- 1002 Turnberry Cir
- 933 Saint Andrews Ln
- 499 Muirfield Cir
- 1030 Turnberry Cir
- 497 Muirfield Cir
- 1034 Turnberry Cir
- 494 Muirfield Cir
- 470 Muirfield Cir
- 461 Muirfield Cir
- 1039 Turnberry Cir
- 475 Muirfield Ct






